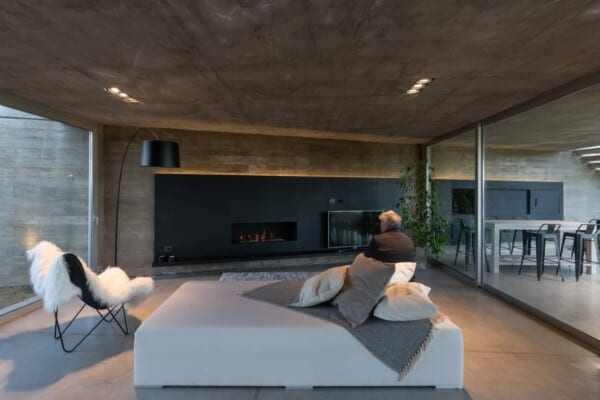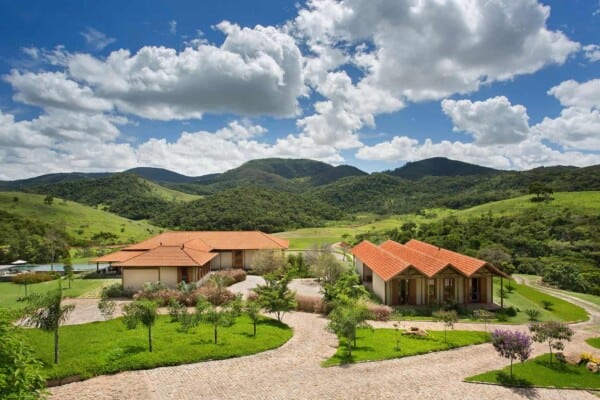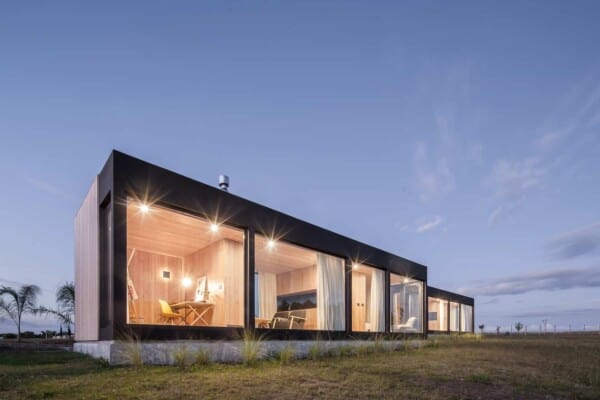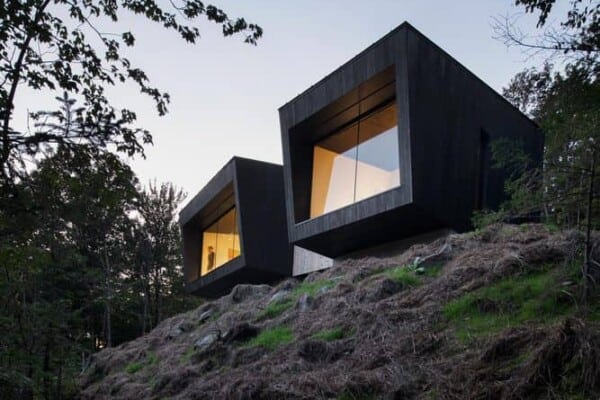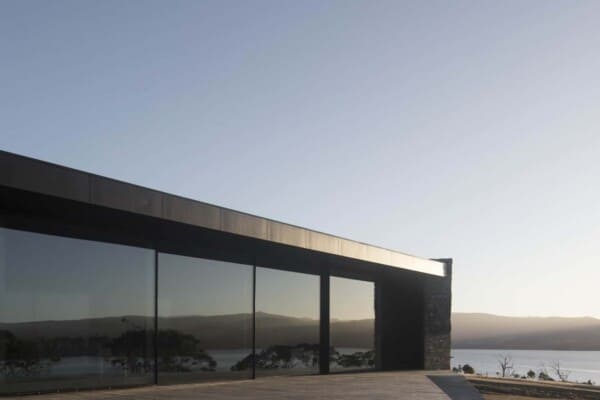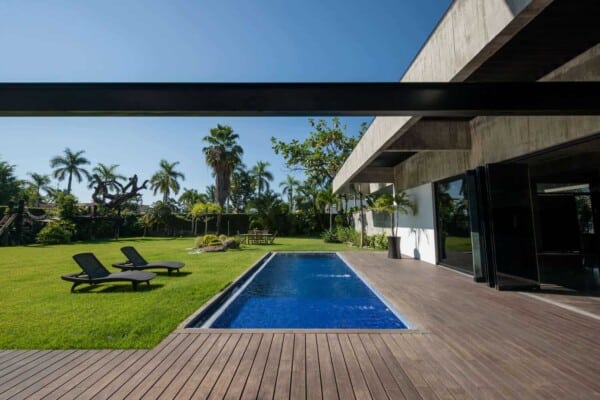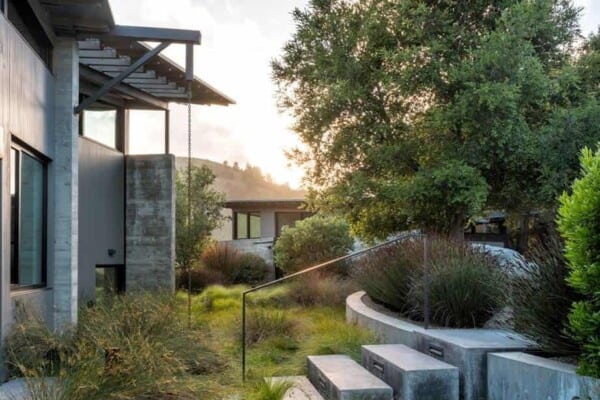Indian architectural firm C & M Architects has redesigned the Douceur House and its property, located in Auroville, Puducherry, India.
Douceur House by C & M Architects:
“The client wanted a house in sync with nature,where the inside and outside flowed into each other.
The house had be have a zen spirit with clean lines and in simplicity.The house had to be very secure and at the same time very open to the outdoor landscape making it part of the house.The client were a couple and the house is a two bedroom house with a pool, pond and extensive landscaping.
The architecture expressed by the dreams and aspirations of a nation or a community stand as an expression of its core values in matter and the multiplicity of styles and typologies found in Auroville reflect the cultural, ideological, ecological and climatic factors that have shaped it until over the four decades.
In the rural set-up of Auroville where technologies and materials connected with modern architecture are hard to procure, the challenge and joy is in reinventing old techniques along with the knowledge of social and climatic conditions.
The house is in a egoless-timeless style with north south orientation and openings aligned for maximum south east wind. The language for the house goes beyond fads & doesn’t struggle to be new or inventive for the sake of it.
Materials of Construction:
Mud plastered compound walls
R.C.C. frame structure and brick walls
Aerocon comfort tiles on roof slab
Polycarbonate skylights
Solar pump & energy demand partly met by photovoltaics
As one approaches the house two large walls offset and split open in the centre to provide the ‘gateway’ that spills onto the expanse of a grand & minutely cured garden on the inside.
At the entrance there are podiums of dry landscaping with pebbles & boulders that direct to the main door. Upon entering the living cum dining space one experiences the T-shape of the house that opens out to a dry desert type landscaped swimming pool area on one side and lush tropical gardenscape with the pond on the other.
The service area is accessed from the kitchen. Generously lit by big polycarbonate skylights, each of the spaces has beautiful diffused light thus explaining the small wall fenestrations in the form of slits in one area and grid of small square openings in the other. Here again solar photovoltaics are used to meet the hot water demand of the whole house.
The house is painted in two tropical shades of orange that highlight the different volumes of the house. Dry zen gardens fill in the voids creating the transition between the green landscape and the house.
Landscaping:
Basic elements of colour, form, line, scale, proportion and texture are considered in designing both the hardscape as well as the softscape of this site. Many varieties of plants, shrubs, trees bushes are used in a way that they complement each other and there is an over arching theme that unites the whole concept.
Contrast in colour texture and size of plants has been used along with repetitive use of some of them in different areas to create patterns. Rhythm, balance and focalization are used to guide the viewer’s eye movement.
Energy conservation measures, solar pump, Tropical dry ever green species (TDEF) vegetation local to the area are used extensively for bushes, shrubs, plants and tree varieties. Indigenous stones viz: red laterite in the form of gravel, pebbles and small rocks along with grey and black granite boulders are used for the hardscape. Pink Andhra stone is used in the paving of the pathway which makes a walking track ring along the entire site. Mud plaster is used for the compound walls which is covered by vines and creepers.
Water an important element in Zen garden design symbolizing purity and source of life is created in the form of a lily and fish pond with water gently bubbling out of a granite boulder with the help of a solar pump. Reflection, an important aspect of using water in Zen gardens is achieved by locating the pond closer to the house and the building reflects in the water.
As one approaches the site two large walls offset and split open in the centre to provide the ‘gateway’ that spills onto the expanse of a grand & minutely cured garden on the inside and the house beyond.
The pond and the swimming pool are placed on either sides of the T. In addition to the TDEF species planted all around the site, dry desert vegetation, cactuses etc. are planted around the pool area and orchids, ferns medicinal plants around the pool area. Green agro fabric aerodynamically shaped and pulled in alternate directions shades the pool and users
At the entrance of the house there are podiums of dry landscaping with pebbles & boulders that direct to the main door.
Dry zen gardens fill in the voids creating the transition between the green landscape and the house.”
Photos courtesy of C & M Architects
















































