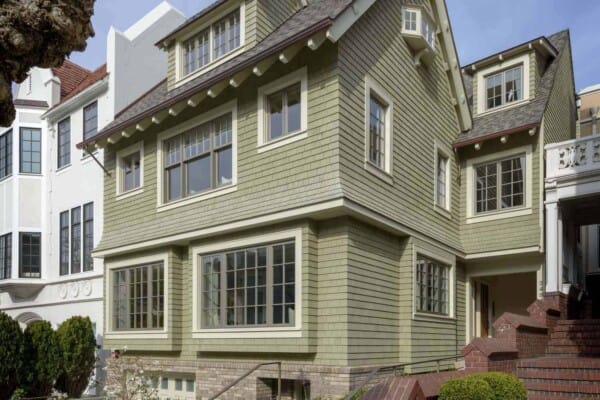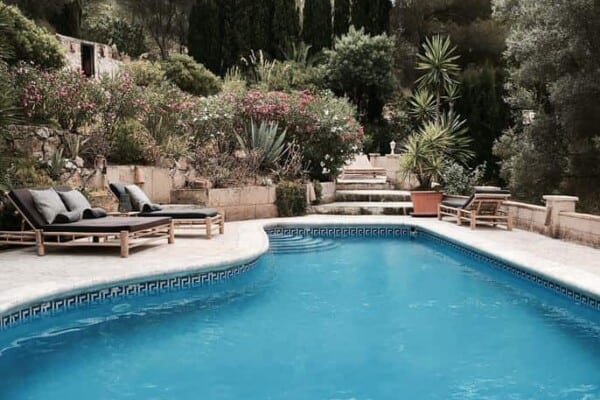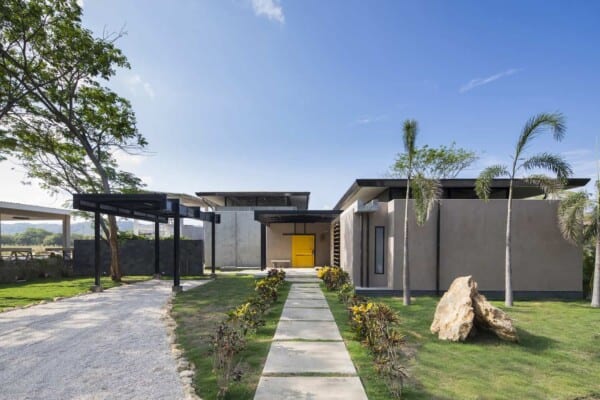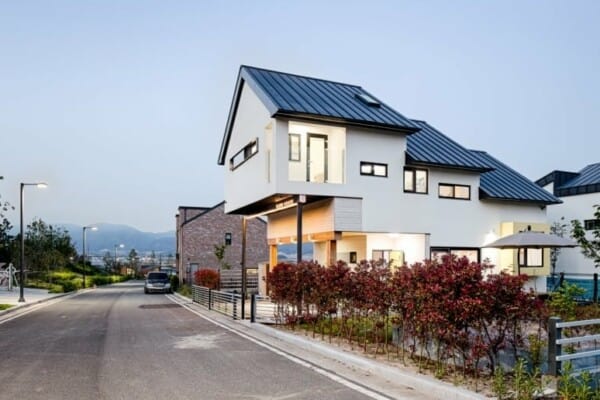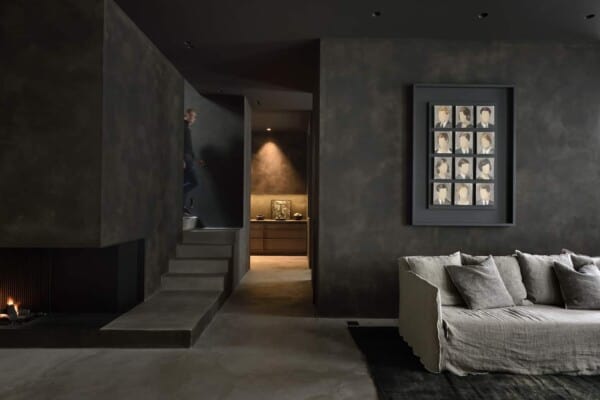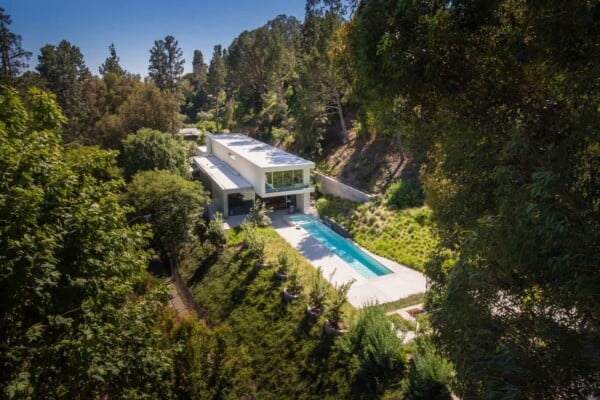The Portugese firm Oficina d’Arquitectura has designed the Casa da Ladeira.
The home is located in the mountain region of Aroua, Portugal, and was completed in 2011.
Situated in a remote location, the home serves as a peaceful retreat which celebrates the natural surroundings.
Casa da Ladeira by Oficina d’Arquitectura:
“A mountain scenery with a hash climate, dominated by granite rock where mankind little marked its presence comes the demand to create an object that will blend with the landscape.The exposed concrete responds to the material demand and the volume breaks up as it follows the slope. The shape of the house is related with it’s own function, has the social area stands in the upper floor taking advantage of the wider views, the bedrooms take place on the lower and more private floor.
The volume opens differently to each side, creating unique relations with the surroundings. Big windows in the social area, bringing the outside inside, and small frames in the bedrooms that capture small pictures of the trees outside, whether one is lying on the bed or standing up.”

Photos courtesy of Oficina d’Arquitectura

















































