New York City-based studio Koko Architecture + Design has completed the Dangle-Byrd house in 2007.
This 3,000 square foot contemporary home is located in Downingtown, Pennsylvania, USA.
The Dangle-Byrd House by Koko Architecture + Design:
“The Dangle-Byrd project was an opportunity to explore the challenge of maintaining the spirit of craftsmanship within a modern domestic landscape. Set on a wooded five-acre site in rural Pennsylvania, the house utilizes a material consciousness to engage the neighboring handcrafted Amish farm buildings.
The house consists of three interlocking volumes. While each volume is very simple in its form, the exchange between them allows for a wide variety of spatial experiences. The first impression one has is that the house is two “shadow-boxes” connected by a “bird cage”. However, as you enter the house the perceptions change. From the interior, the cage is no longer a figure, but rather a looking glass to the outside. The single storied master suite becomes an intimate walnut valise, retreating from the exposed glass living room. A dramatic perforated steel bridge passing through a two-storied screened porch reaches the guest suite. The northern end of the house has a private balcony looking down to the lap pool set into the woods.
The elegant engineering of farming equipment and local Pennsylvania trussed bridges inspired the unusual structure of the house. The resulting form is a steel “exo-skeleton” with a wood and glass box suspended within the exposed frame. The structure is not just visual, but literally wraps around the inner volume as if it were a “ship in a bottle”. The glass living room walls and roof structure is suspended off of the cage by 6 strategic supports.
Severe in form, the materiality of the house combined with a sustainable approach allows it to become part of the surrounding landscape. Passive solar heating and radiant floors enable the “bird cage” to respond to Pennsylvania Winters. A massive “hand set” stone chimney anchors the house. The luminous floating glass walls of the living room contradict this permanence. The blackened cedar boxes combine the architects’ Japanese background with the simplicity of the Pennsylvania farm buildings The honest steel structure and rough cedar boxes reinforce the importance of “making” rather than “concealing”.”
Photos by: Nikolas Koenig, Patrick Casey










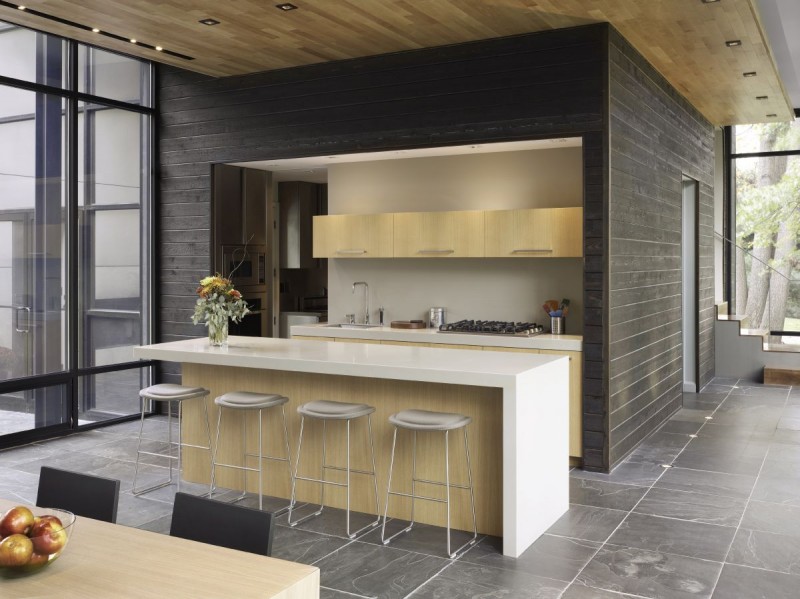



















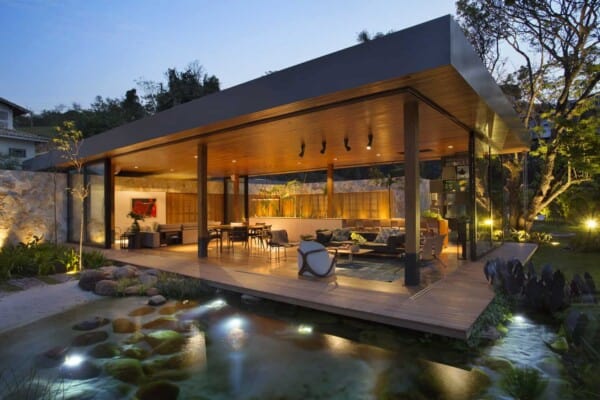
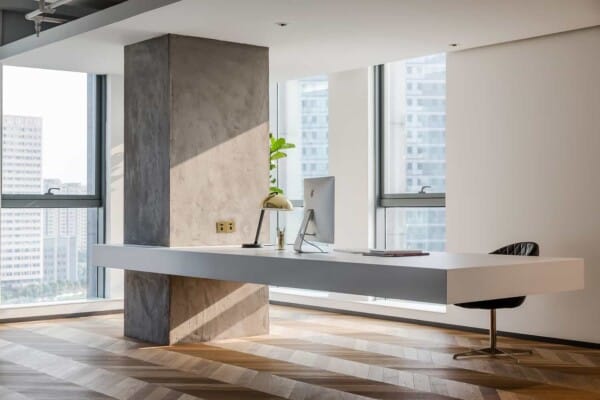

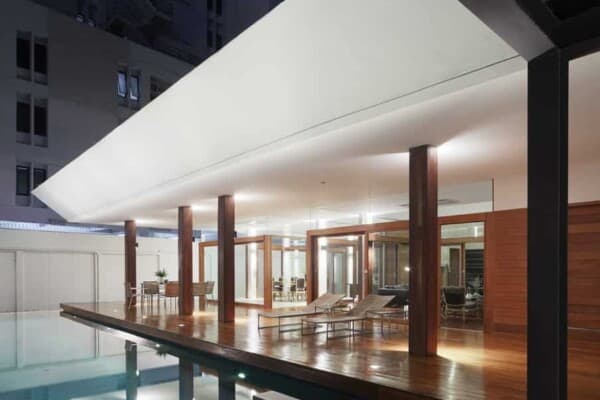
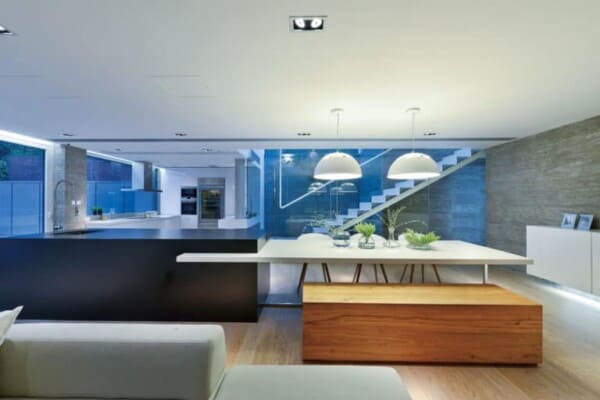



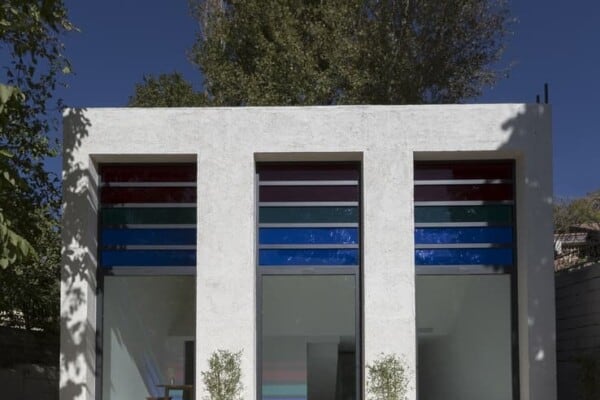
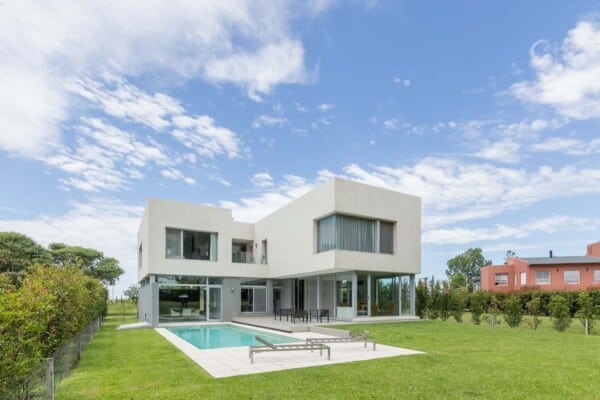

Stunning! Couldn’t be improved upon. Real perfection!