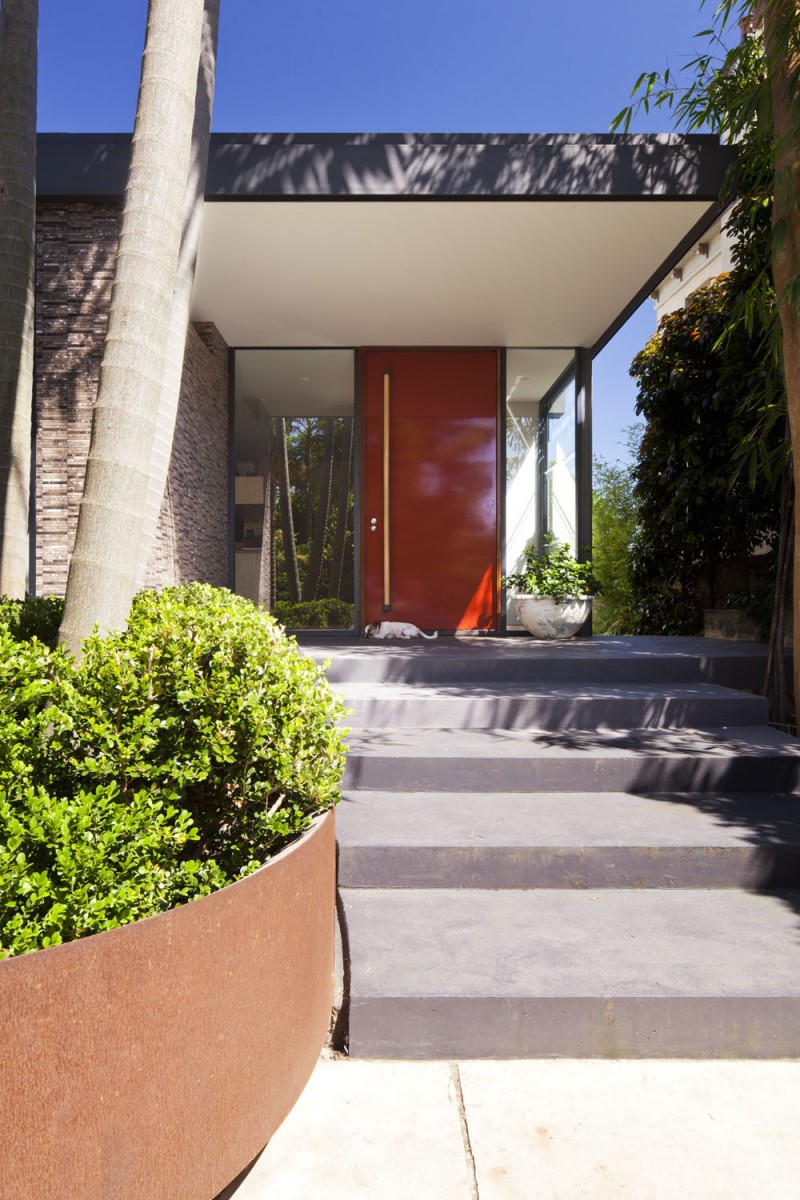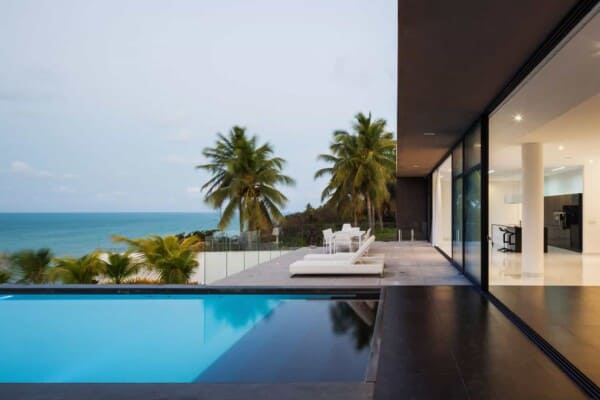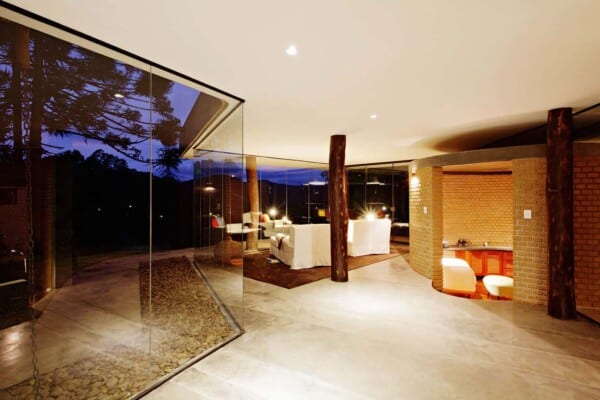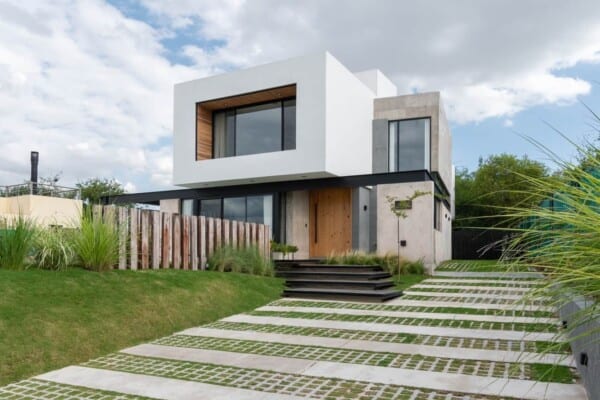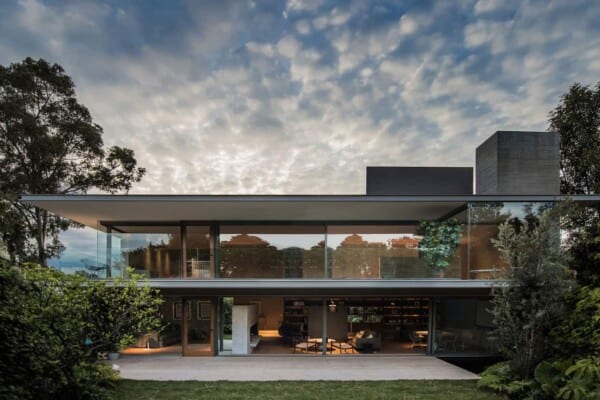Australian studio Pearse Architects has designed the Birchgrove House in collaboration with Brian Kiernan.
This single level contemporary home is located in the Sydney suburb of Birchgrove, New South Wales, Australia.
Birchgrove House by Pearse Architects:
“The owners are keen gardeners, and relationship to the garden was central. The floor level above the garden was predetermined by the existing house, 750mm, and we wanted to have something that helped this transition. We settled on a pond because the way it bounces like a visual springboard, it’s also a classic garden feature so it brought the garden right up to your feet.
Keeping the palm trees and building around them was symbolic, planting them was one of the first acts of the owners when they bought the land many years ago.
The design needs to shield from severe overlooking to one side and also open to the garden, so the stepping joinery units and the wide roof cantilever at the entrance porch work as privacy screens; the view out to the garden is still available between and around the joinery.
From the garden, the strong horizontal is to dramatise the relative height of the low house compared to the taller garden trees, especially the Palms, and the simple unadorned steel roof edge beams painted grey relates to the Palm trunks.”
Photos by: Steve Back

