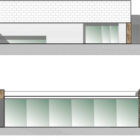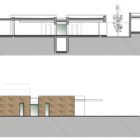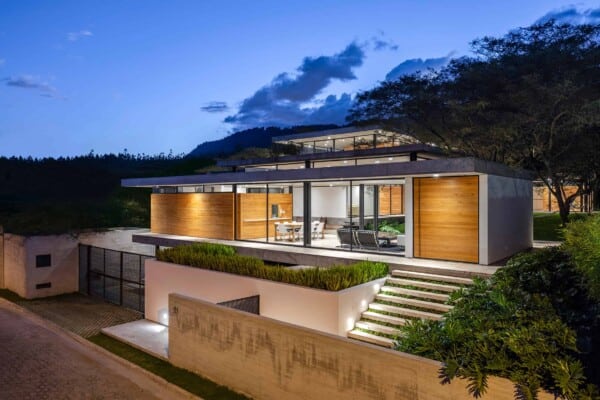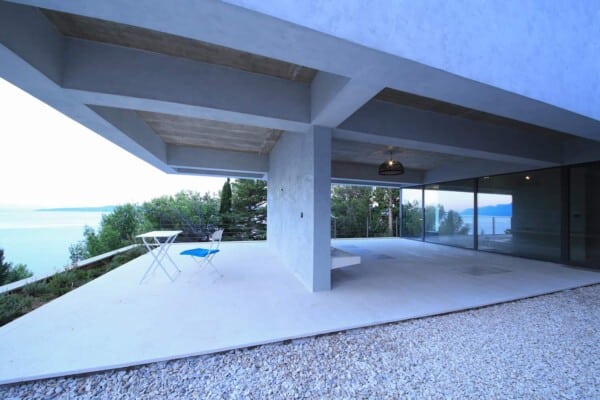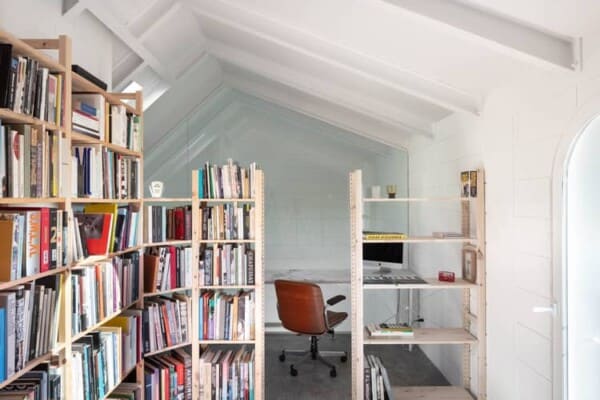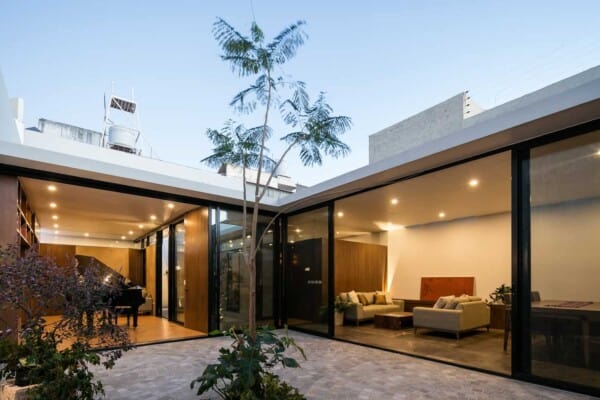This contemporary home in Llucmajor, Mallorca, Spain was designed by CMV Architects and completed in 2004.
The house boasts a massive floor area of 13,928 square feet.
Villa London by CMV Architects:
“The house is located in Sa Torre housing developement, in a plot of land next to the cliff. The client, a well-known English writer, raises an extensive program to fulfill the needs of each of the members of the family. The infinite sights on the sea will be the basic premise of the project. The necessity to open the house to the landscape, taking advantage of the local characteristics, entails the disintegration of the volumes, fleeing from the massification.
The construction is set out as a set of independent entities: independent pavilions placed, one next to the other, along the axis of the cliff, each one of it keeping its own privacy and independence. The common areas work as connection spaces. Finally, a writing pavilion is set out in the privileged area of the plot, allowing to cut off from the rest of the set and providing tranquility and easier concentration to the writer.”


Photos courtesy of CMV Architects

























