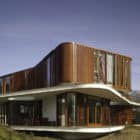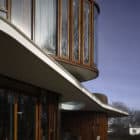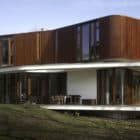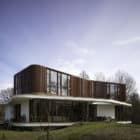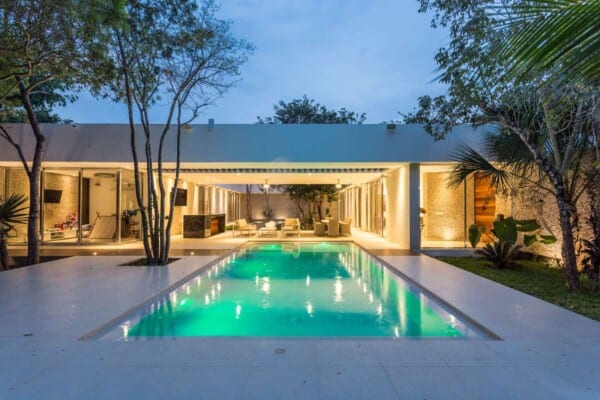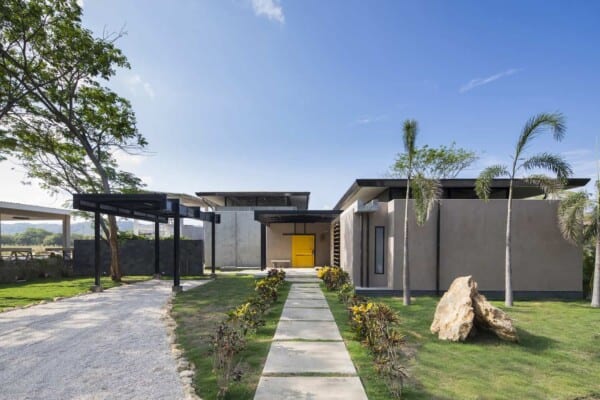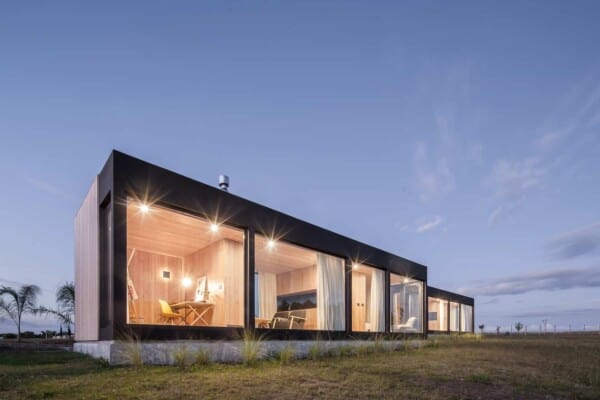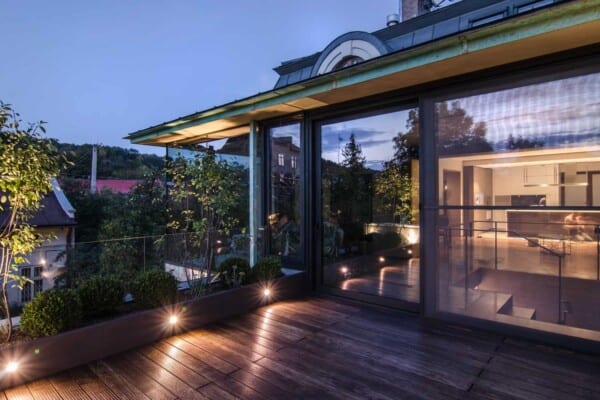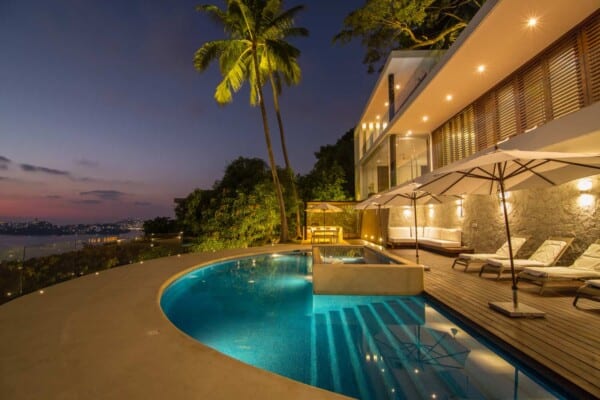Dutch architectural firm Mecanoo Architects has created the Villa Nefkens in Wageningen, The Netherlands.
Completed in 2008, this 7,793 square foot, 3-story, contemporary home’s unique design is inspired by its wavy, surrounding landscape.
Villa Nefkens by Mecanoo Architects:
“This private villa is beautifully situated on a hill in the natural landscape region of the Veluwe. The residents enjoy magnificent views of the Rhine River from their living room. The design for the villa takes its inspiration from the beautiful views from the living room and main bedrooms and also from the spacious kitchen/lounge area toward the big garden. Large terraces elevate the house to just above grade, making the house appear as if it is floating. The villa’s transition from interior to exterior is gradual and a canopy surrounding the whole house provides beautifully framed views while allowing the outdoor spaces to be enjoyed in the summer and fall. The round forms of the villa express the wish of the family to stay close to nature while simultaneously realising an individual design.”
Photos by: Christian Richters















