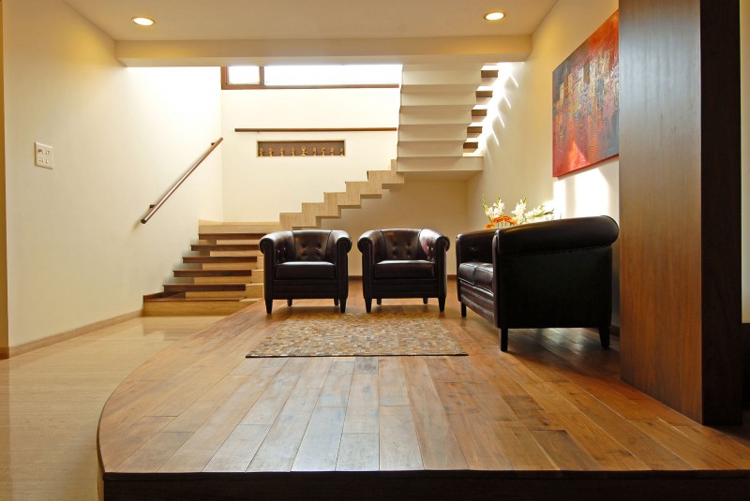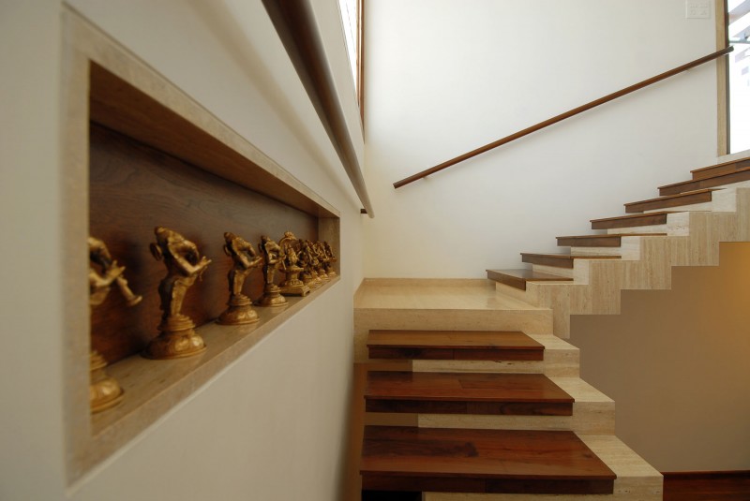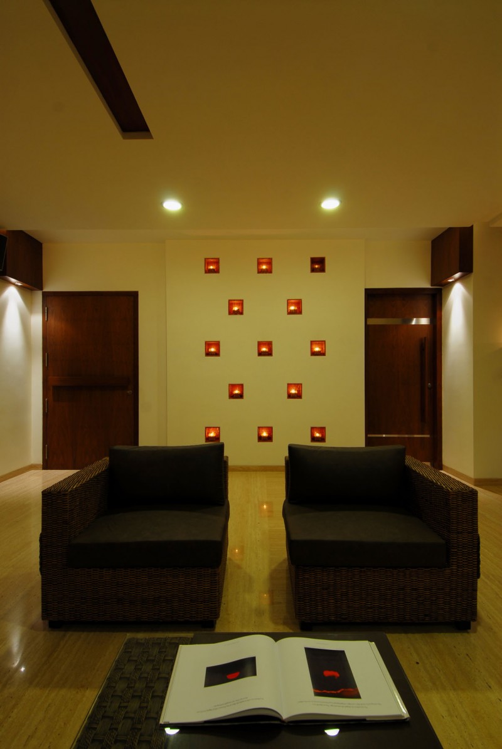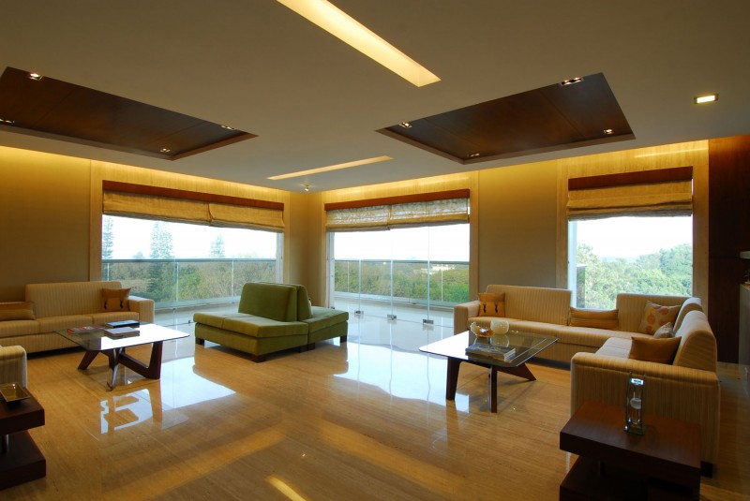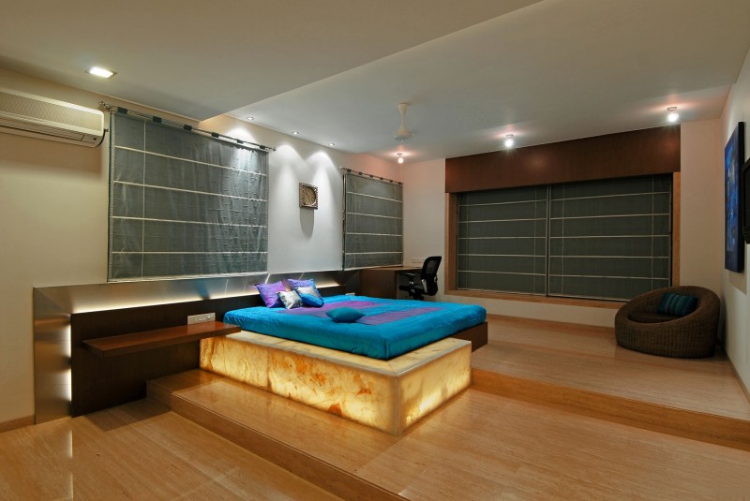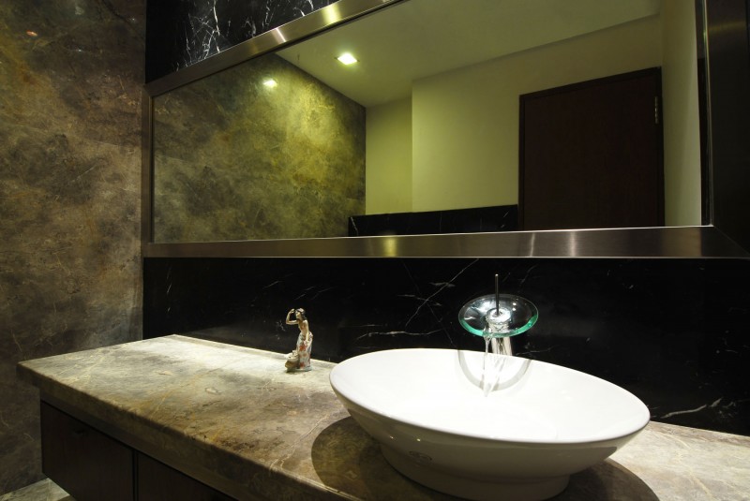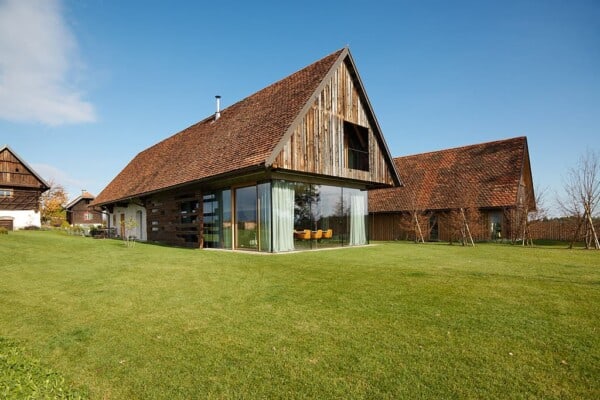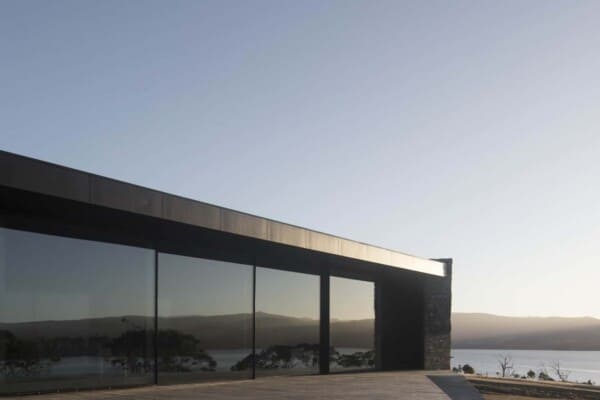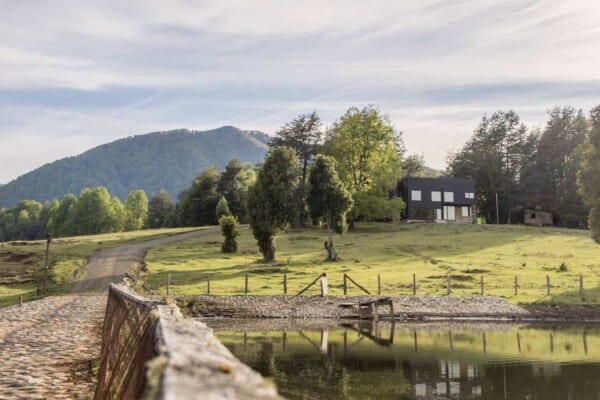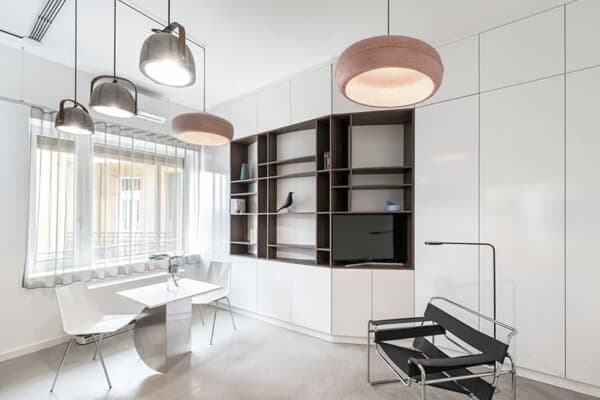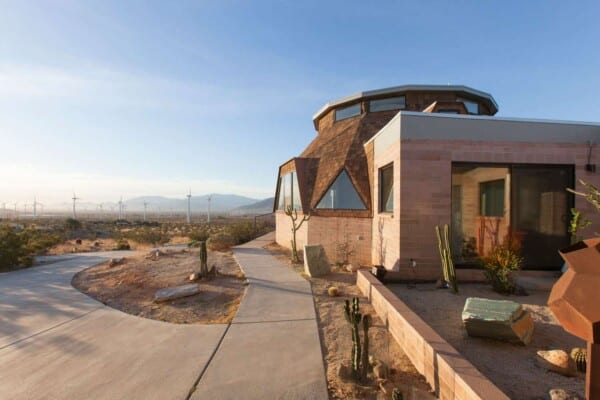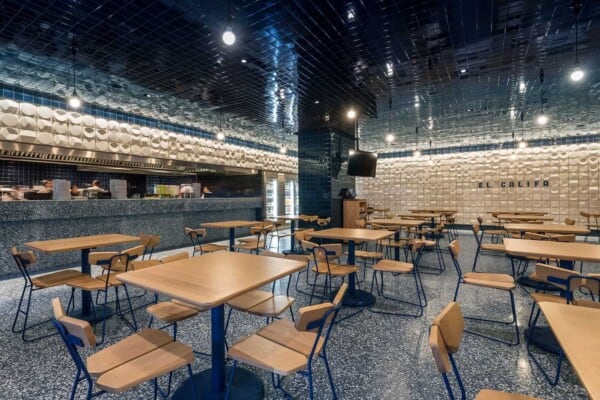Mumbai-based studio ZZ Architects has designed this interior of this duplex apartment located in Bangalore, India.
Bangalore Duplex Apartment by ZZ Architects:
“Design concept
This Duplex apartment is designed for one of Bengaluru’s leading real estate developers. The apartment is located in a complex called Palace Orchards and is spread over 8000 sq. ft. Located on 6th and 7th floor, it offers a view of virtually the entire city sprawled out below. The home is a direct reflection of the family that live in it along with the ideologies that ZZ Architects as a firm believes in. Each space has been created uniquely and on its own merit. All treatments such as wall covers, paints, stone finishes are tightly bound to the concept of the space being designed. Characteristics of the person occupying the space have been taken into consideration while designing individual spaces.
A well-finished wood and marble staircase connects the duplex levels and the public and private areas.
Living Areas
Formal Living Area: It is designed as a spartan space overlooking the dense green foliage of the CV Raman Institute grounds. Leaf motifed silk wall covers have been used. The walls have been clad in marble till half height and incorporate niches to keep the Ganesh idols that the family has been collecting since years.
Informal Living Area: The living room is a large space designed to entertain a close group of friends and relatives. It is separated from the terrace by a water curtain-water cascading down a glass. The formal living room is minimally decorated and has alcoves for candles. The main material palette includes natural oiled walnut wood, Travertine and silk wall covers.
Dining Area: The dining area has a long, rectangular table made of onyx and wood. A rectangular planter attached at the end, adds that extra dimension to what essentially is a flat piece. The table faces a huge window that opens to a large, lush green area outside and offers a vision into the world outside.
Bedrooms
Master Bedroom: The master bedroom is at the upper level. On one end of this room is an onyx and wood bed lit up from within that works as a source of light in the night.
Elder daughter’s room: This room has an everlasting and ethereal composition. Onyx is used as part of the furniture, which exudes a sense of warmth to the space. The focus here is the uneven bed, built with two different materials. The smaller wood level rests on a step-up wooden platform, the larger onyx part rests on the floor.
Younger daughter’s bedroom: It is designed considering the fact that she is a huge fan of Michael Schumacher. In this room, the wooden furniture-the wardrobe, the bed and worktable are designed to look like single, huge piece of furniture instead of the separate units.
Parents Bedroom: Parents bedroom is located at 6th level. It is ideally designed to be clutter free and provide as much free space possible. The overall feel of the room is soothing and comfortable.
Guest Room: Guest room, located on 6th floor, is designed to be cozy and comfortable. The color palette reflects a sense of welcome.
Terrace
The piece de resistance is the terrace on the top level adjoining the master bedroom and family lounge. It is designed to entice the guests to appreciate the open panoramic views of the city of Bengaluru. Wooden slats arranged in uneven way forms the roof that juts out on to the terrace, below which lies the outdoor breakfast area. A water body is provided at one end to soothe the senses. It is also used for its sound and visual feel.
The bathrooms have a mix of materials like bisazza mosaic, travertine and wood.
There has been deliberate thought exercised in every design aspect considered for this home. The colors were always meant to be warm and inviting. It is truly contemporary space with lot of emphasis on even minutest details that matter.”
Photos courtesy of ZZ Architects


