Israeli architectural firm Alroy Hazak Architects has created the F House in Savyon, Israel.
Completed in 2008, this 2,799 square foot contemporary house is a steel structure with wooden frames, which allows it to blend in well with its surroundings.
F House by Alroy Hazak Architects:
“Constructed in a pine wooded area, the Savyon house integrates with the rhythms and textures of the landscape. The envelope of the house is a steel structure with dramatic, custom wood frames that create continuity with the adjacent property both from the exterior views as well as from within the home.”
Photos by: Amit Giron















































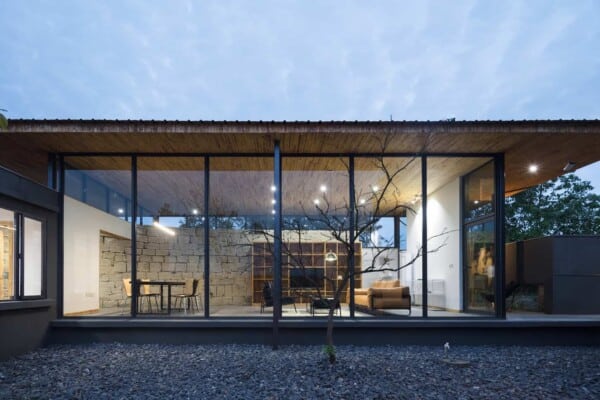

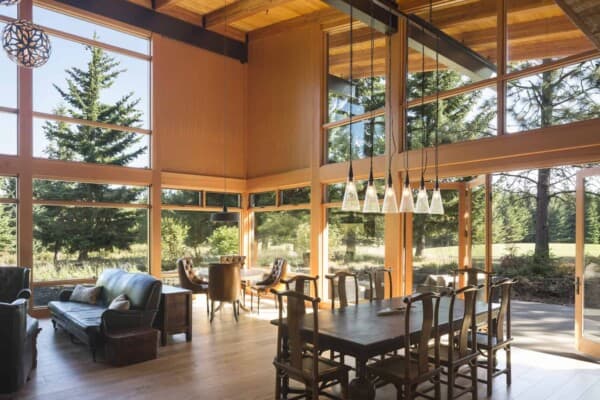

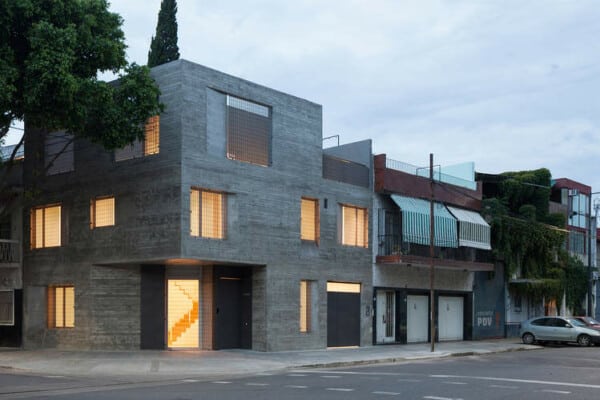


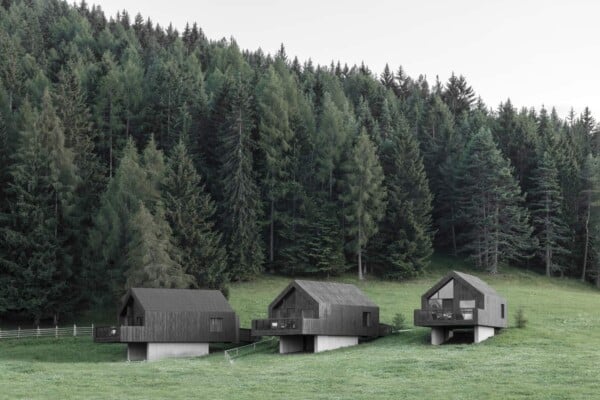
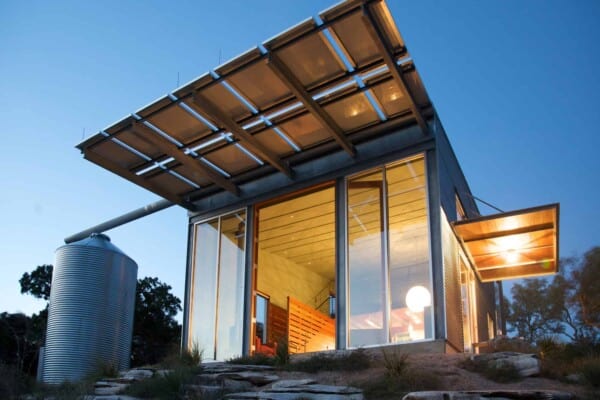


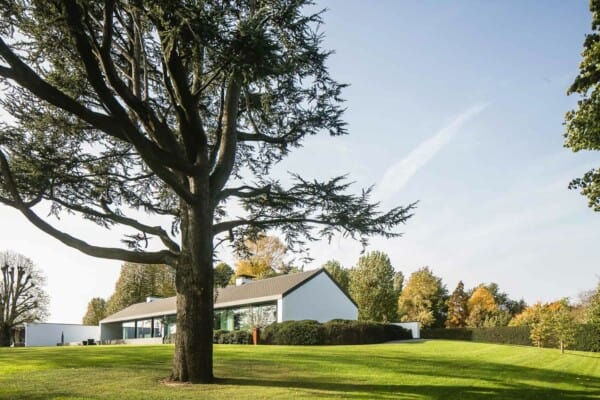
The corridor built from closets is a fantastic idea and the massive frames of the windows make you feel outside when you are in and vise verse.
Too much wood!