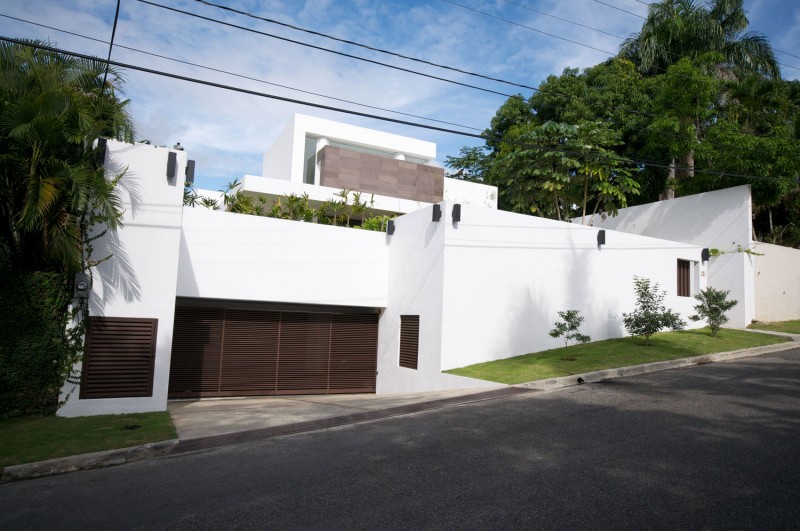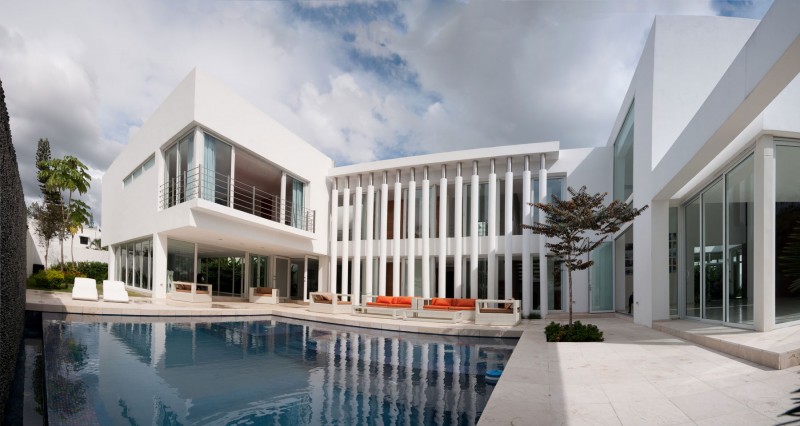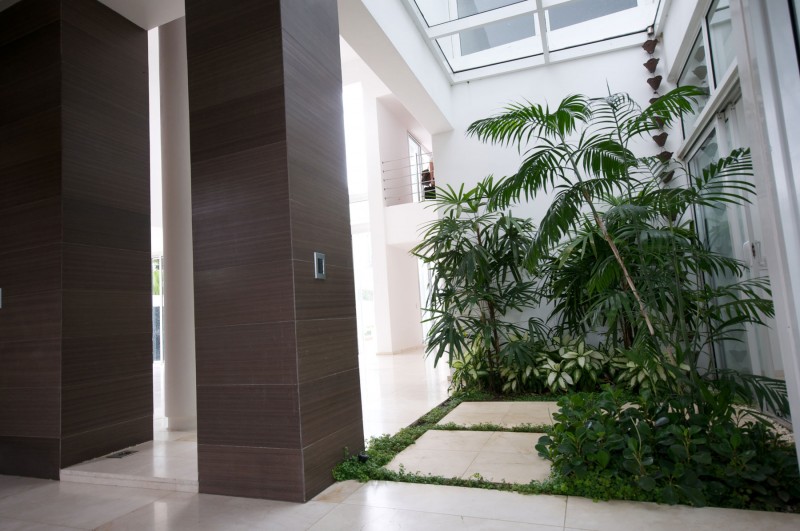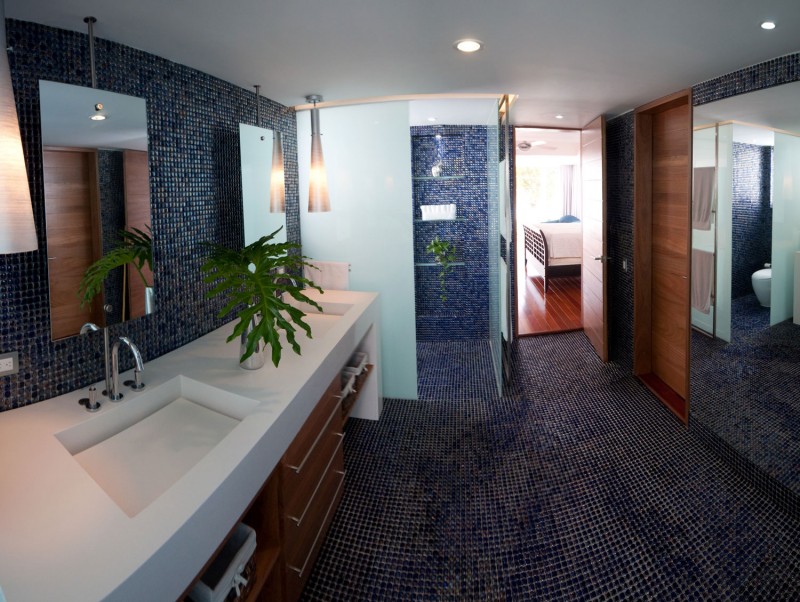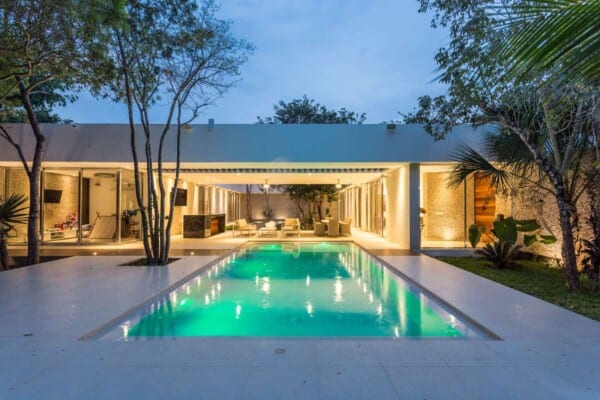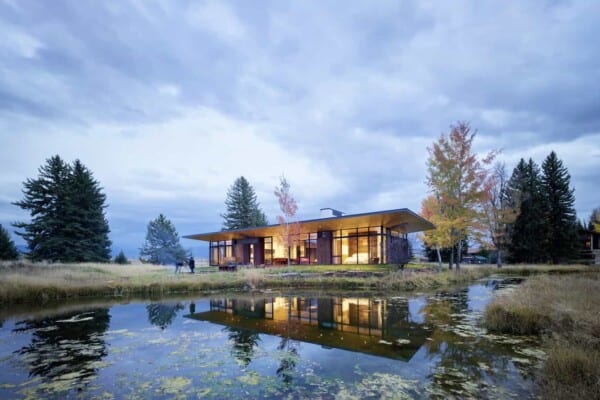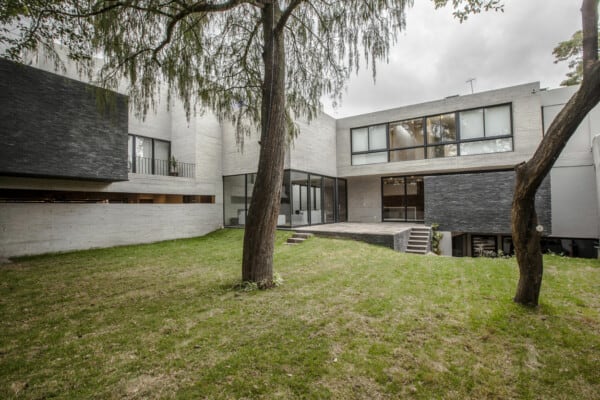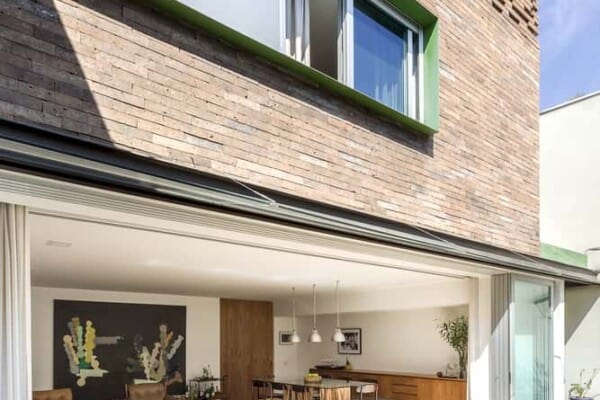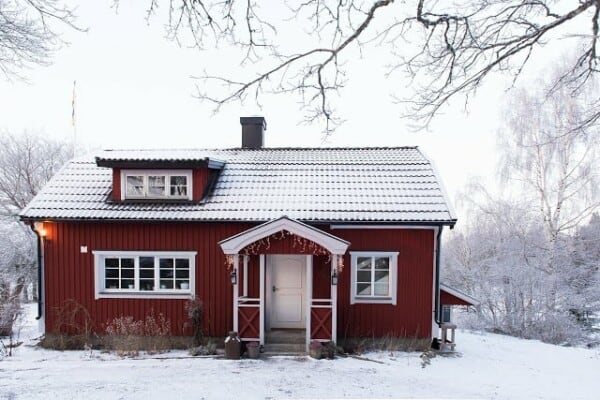Dominican architectural firm Pons Architects has completed the F House.
Completed in 2010, this 8,073 square foot modern home features an abundance of natural light, indoor gardens, and a large terrace. It is located in Santo Domingo, Dominican Republic.
F House by Pons Architects:
“On this assignment, the clients presented us with an area program and examples associated with their own particular taste. Our challenge was to take into account this guidelines and instructions and interpret them, in order to offer a product associated with our own sense of esthetics.
According to Pons’ way of conceiving this type of projects, the residence turns itself out to the patio as the vital area and the interiors open up, allowing the light to come through and the interaction with the exterior.”
Photos courtesy of Pons Architects

