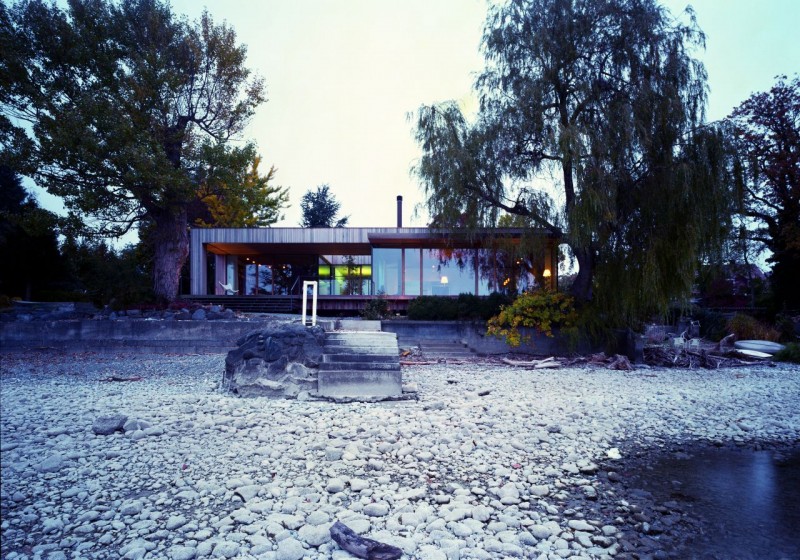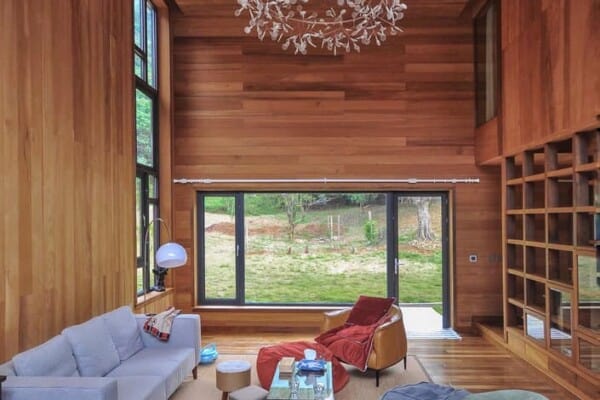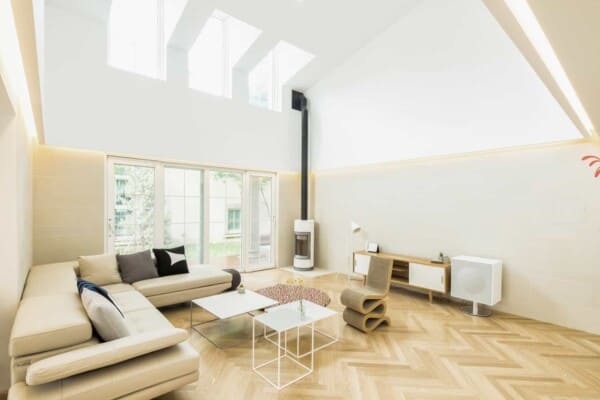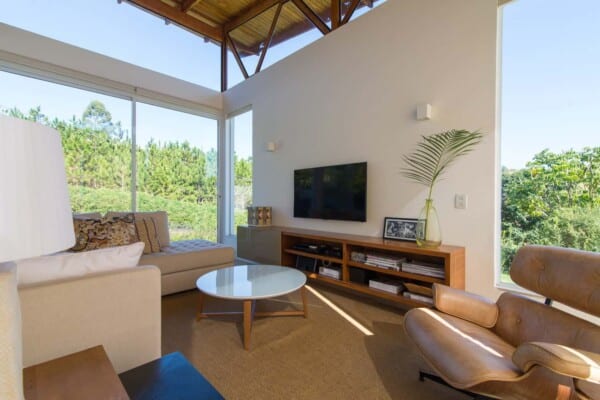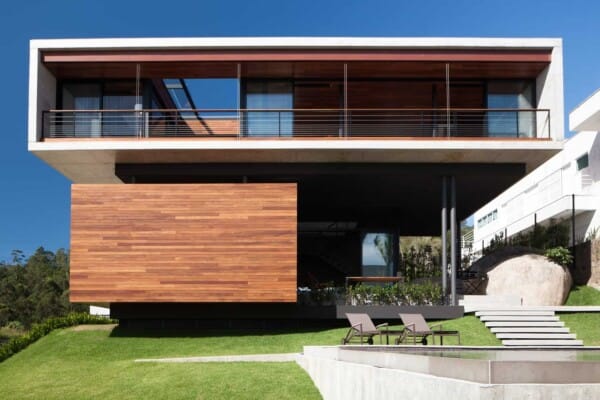This contemporary home was designed by k_m architektur in 2006 and is situated in Lindau, Germany.
It features stunning lake views, geothermal heating, and a uniquely sculptural fireplace.
House Lindau by k_m architektur:
“The single floor residential home made of cedar wood was built on a slightly sloping property with direct access and spectacular view to the lake. In the course of time, the patina of the facade is intended to adjust to its natural surroundings. Thus the building discreetly takes a backstage, without disrupting the lake view.
The home is divided into two sections. The rear section with a closed facade contains the bedrooms and functional rooms. An open dining and living area with a fireplace faces the lake. The entire length of this side features floor-to-ceiling glazing, offering a fascinating view of the entire Lake Constance.
A combination of geothermal heating and rooftop photovoltaic panels produce most of the energy, supplemented by a fireplace in the living area.”


Photos by: N. Athanasiou


