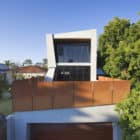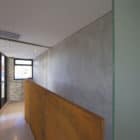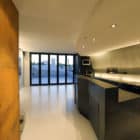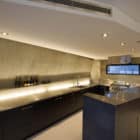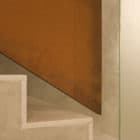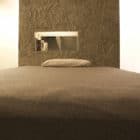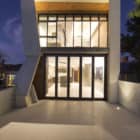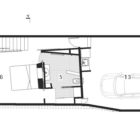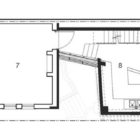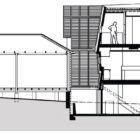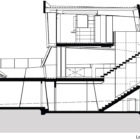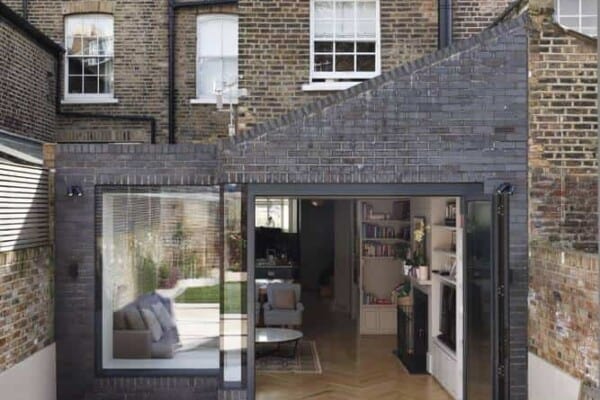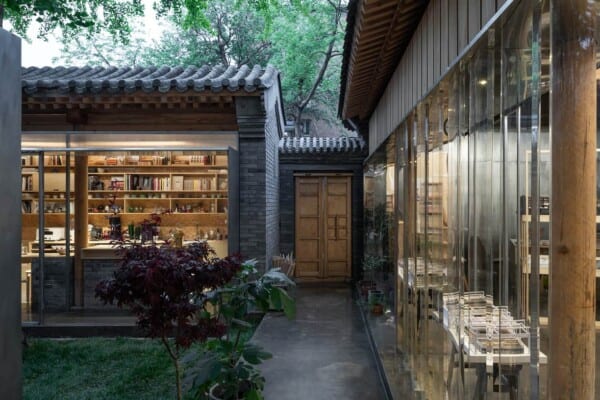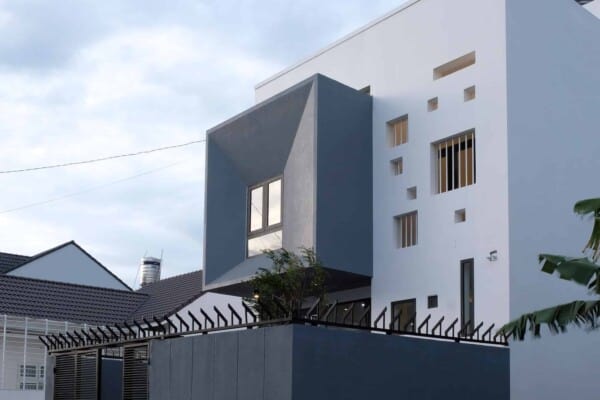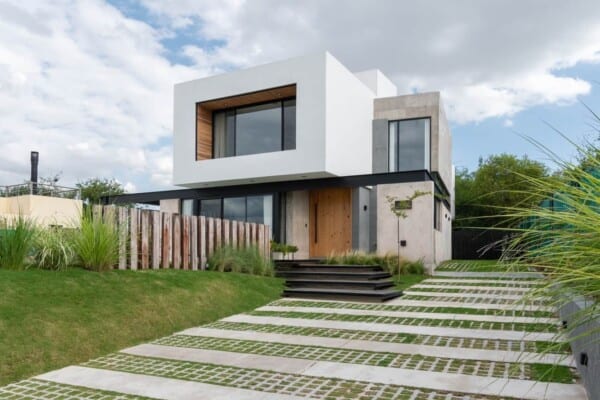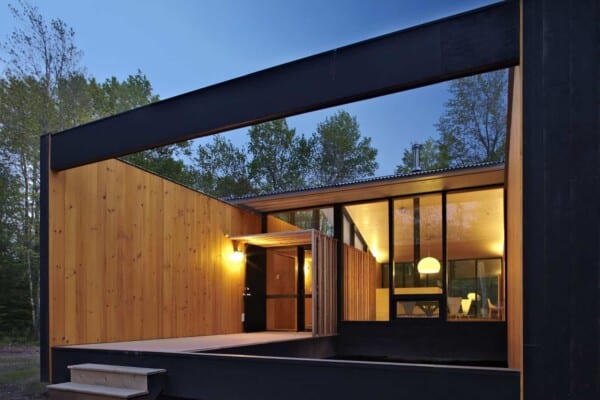This contemporary home by Rad Architecture is located in Perth, Australia.
It features environmentally friendly details such as a rain water collection system, low energy appliances, and photo voltaic cells.
Brisbane Street Additions by Rad Architecture:
“Conceived in 2004 as a riposte to the Local Authorityʼs requirement that we superficially ‘decorate’ a large expanse of wall on the western boundary, rad architectureʼs concept for the Brisbane Street Additions was drawn from the lifestyle of our clients. Our design response was to “redefine the edge” to create a boundary on the move, in tension and compression, not necessarily straight and challenging the traditions of structure and container.
The result is a series of angled, non-parallel raw concrete panels dangerously pushing and pulling against each other to define the exterior shell that in turn defines an intense experience of interior spaces. Shaded exterior views (and interior spaces) are framed by a series of angled openings.
The interior is composed of an earthy sleeping space on the basement level spilling out into an outdoor courtyard/spa; an ethereal sleeping space on the top level, overlooking rooftops to the city beyond against the bright blue Western Australian sky; and a social middle space in between. Social space of the house moves from exterior to interior to exterior again, beginning at the street and extending through a series of interior domestic moments culminating in gathering, cooking, eating and barbequing, dominated by the visual connection to the gritty semi-urban context. At this middle level, a dramatic, lantern-like steel and glass structure binds/separates the existing house to the new addition.
Inspired by the innovative and risky design, the clients and rad architecture worked in close collaboration throughout the project. Much of the construction was undertaken by the clientʼs themselves in close consultation with rad architecture and the project engineers. Enduring, low maintenance materials such as concrete, Corten steel and terrazzo express a comparatively raw materiality throughout while affording long-term economic advantages.
Design initiatives, including material selections, contribute to passive solar design principles of shading and thermal mass for cooling and heating the building. Rainwater harvested from the roof is purified and stored for use as drinking water, while water collected from the terrazzo-paved terrace and courtyard bath is recycled for toilet flushing. In-floor room heating, low energy appliances and photo voltaic cells lessen the environmental impact, while smart wiring and deliberate functional flexibility of spaces contributes to future proofing, longevity and ongoing relevance of the building.”
Photos by: Andrew Pritchard Photography





















