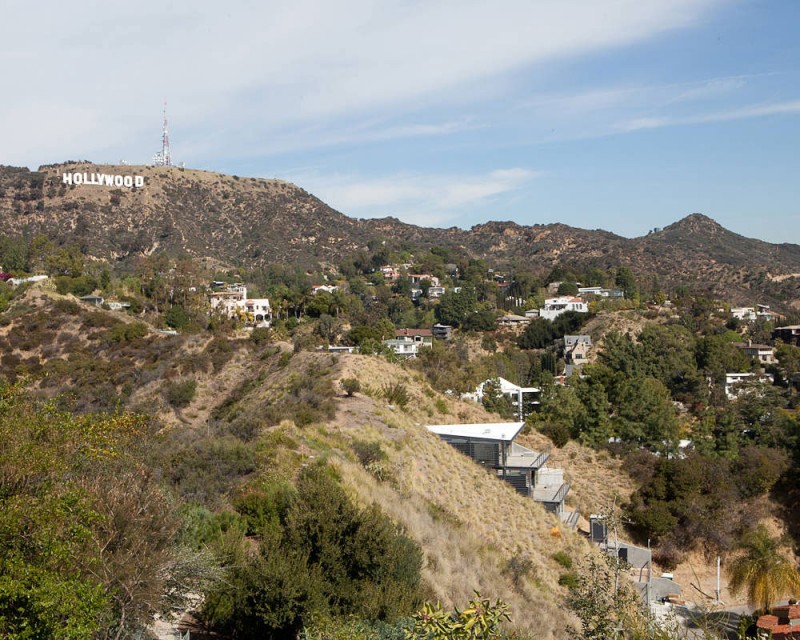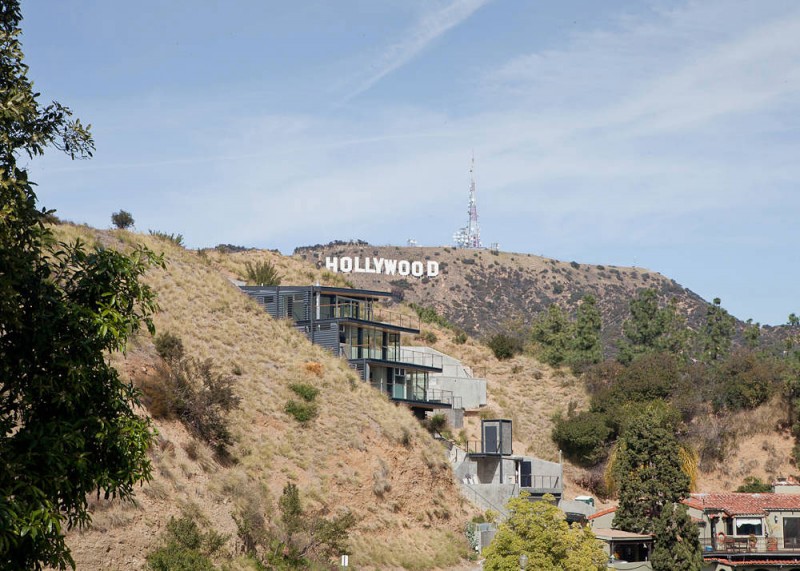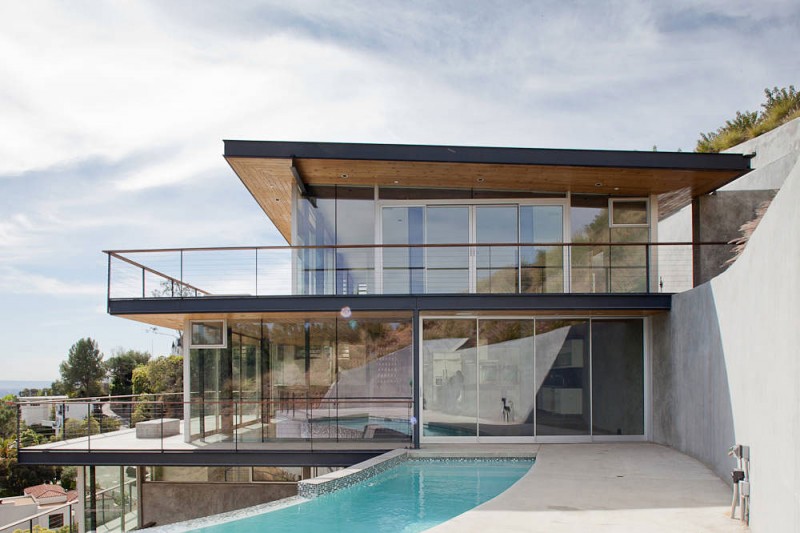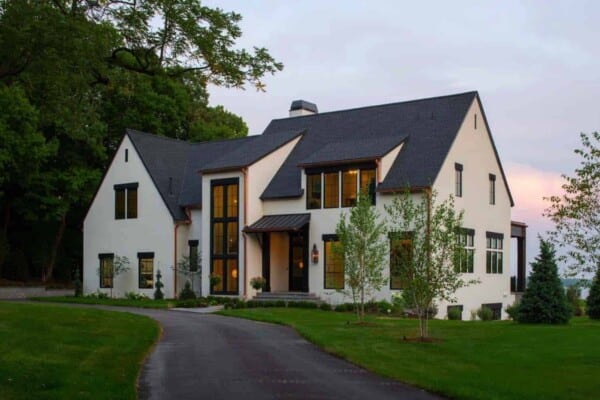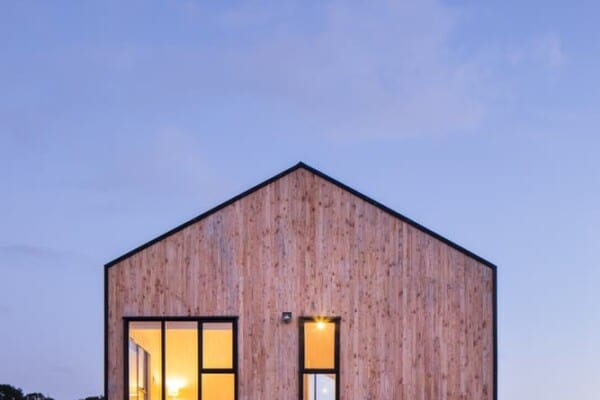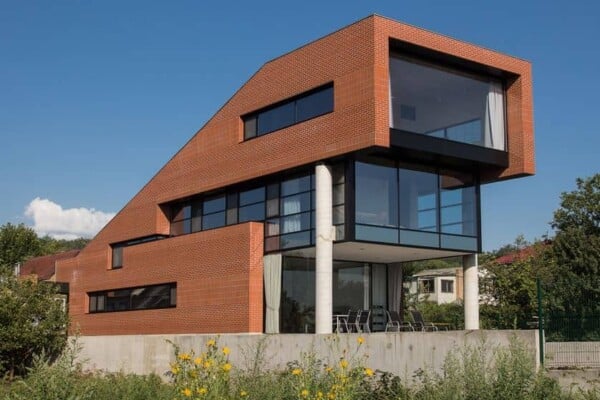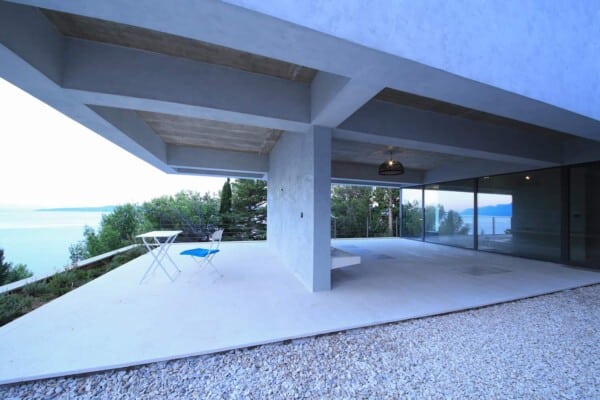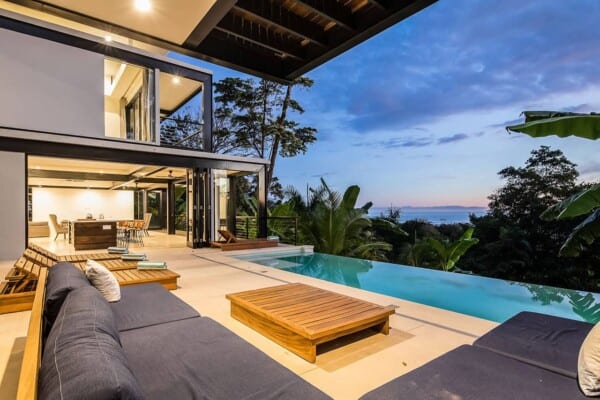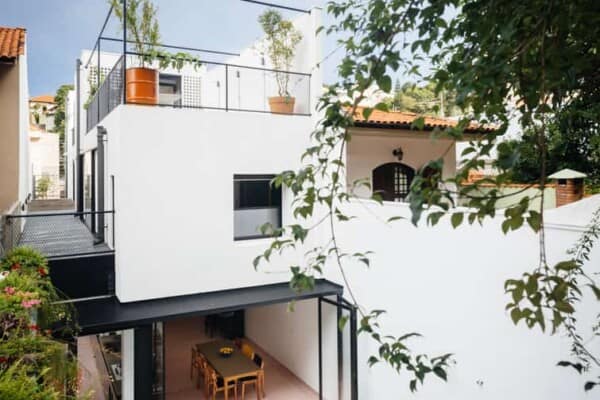Los Angeles-based architect Francois Perrin has created the Hollywood Hills House.
Completed in 2011, this contemporary house is constructed on a steep slope in the Hollywood Hills in Los Angeles, California.
Hollywood Hills House by Francois Perrin:
“This private residence is located on one of the last buildable site on the Hollywood Hills. It is also one of the rare protected area in Los Angeles. The site has a steep topography but mostly constituted of Bedrock. The North-South orientation offers a panoramic view of the LA basin while being naturally protected from the sun in the warm afternoons.
The house cast itself into the site on the four levels to create enough surface to accommodate the program but also to reinforce the climatic aspect of the construction. Like the early habitations of the native Indians of the American Southwest, the house acts as a grotto; Half of the living volume is located under the ground level.
The structure made of concrete, which is also the main material of the house amplifies the thermal mass of the building and avoids the use of air conditioning. The building’s skin that opens itself on the exterior are made of insulated glass reflecting the surrounding vegetation. As a result the house disappears into its environment, still managing to open itself to it. The outdoor decks (terraces, swimming pool, patio) are equal in surface to the indoor and allow through the local climate to live outside for most of the year.”
Photos by: Michael Wells

