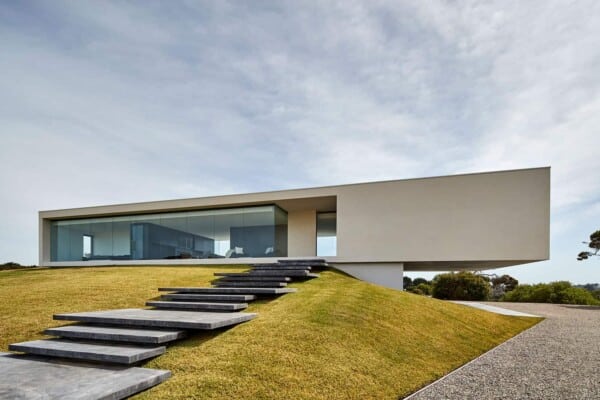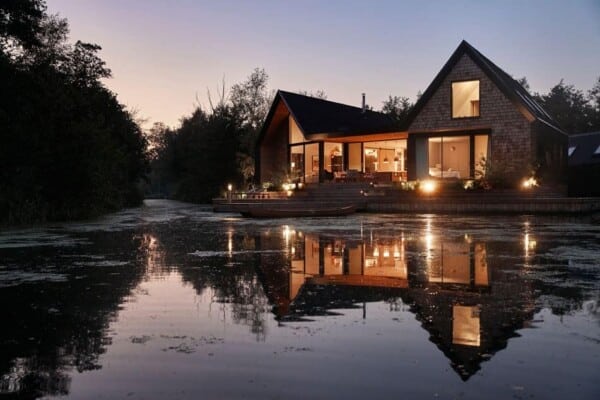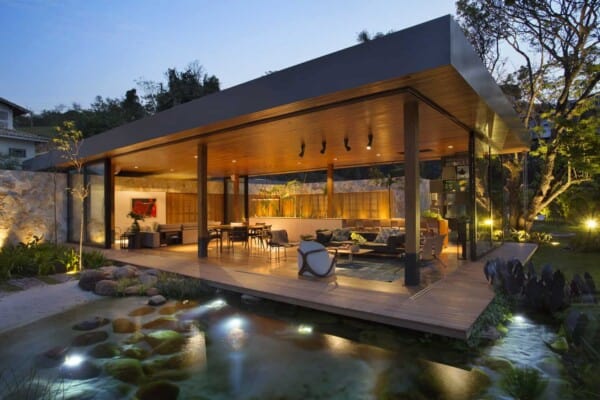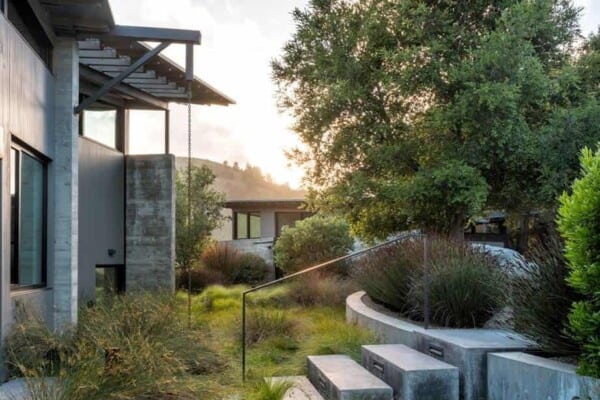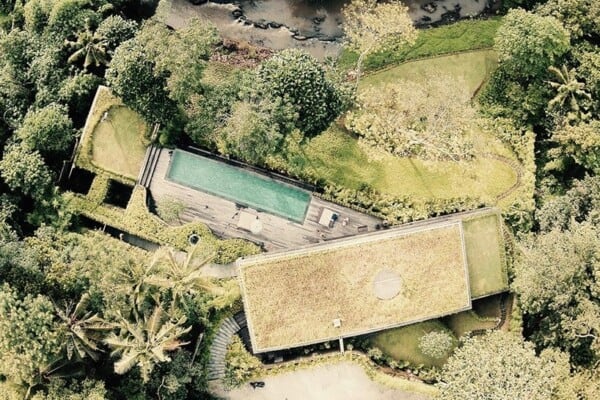This unique residence by Robert Harvey Oshatz Architect is nested in a densely wooded area of Chenequa, Wisconsin, USA.
Graceful curves generated from natural materials are present throughout this 2012 project.
Chenequa Residence by Robert Harvey Oshatz Architect:
“The Chenequa Residence is born out of its site and is informed by the surrounding environment. The house wraps around the face of a hill and pivots around established trees. It carries stone, stained concrete and wood seamlessly through the expansive glazing to connect the interior and exterior spaces.
The internal spaces extend out from a central atrium which is anchored by a circular stone core. A spiraling roof sweeps over the entry and lifts over the upper floor before disappearing from view. From the upper floor a door opens outward onto the stepping roofs which are planted and landscaped; providing spectacular views towards the lake.”
Photos by: Cameron Neilson































