This contemporary home by YJP Architecture and Toyoda and Associates unites a busy, commercial area with a quiet, residential neighborhood in Tokyo, Japan.
Because of the location and small lot, designers had to find a clever solution to maximize space and comfort.
Mita Residence by YJP Architecture and Toyoda and Associates:
“Mita Residence is situated in central Tokyo on a sloped street which connects a busy commercial artery and a quiet residential area. The typical buildings along the hilly street are larger scale condominium complexes.
The challenge was to place the house within bigger scale buildings seamlessly, and at the same time, to ensure a comfortable and spacious living environment on its small lot of just over 100 square meters.
By carefully considering the scale, materials, and colors to correspond to its context, Mita Residence was designed to blend in with its neighboring buildings while conforming to the tight envelope of the zoning regulation.
To maximize the utilization of the lot, instead of providing housing for one family on a typical small lot, the design aimed for a more efficient possibility of housing for up to 3 families without sacrificing the living quality.
The floor plan and unit division are flexible which can adapt to specific needs, while free flowing spaces are created to allow plenty of natural lighting, ventilation and openness.
The basic form of the building is derived from typical “shop house” which can be seen throughout Tokyo. Traditional Japanese elements such as noren (shop entrance curtain) and shoji (partition screen) are also integrated in the design.
Its interior expresses simplicity yet the soft texture and neutral tone throughout the house generates the comfort of living and warm atmosphere. The exposed concrete wall at the living/dining area is textured with horizontal wood pattern to soften the stiffness and coldness of concrete.
The double height windows in the living/dining area bring in abundant natural light from the light court and give a sense of openness.
The primary objective of this project was to create a harmonious dwelling in a busy city environment.
To achieve this goal, much close attention was paid in terms of context and details, and it inevitably has brought out the outcome to be a subtle, high quality residential home.”
Photos by: 45g Photography, Junji Kojima






















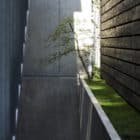

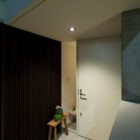

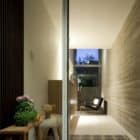

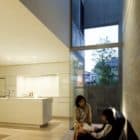

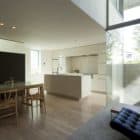

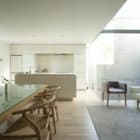

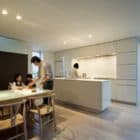

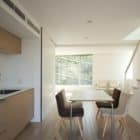
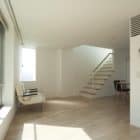


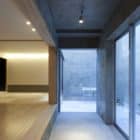

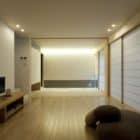




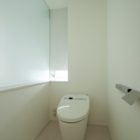
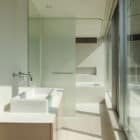



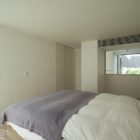

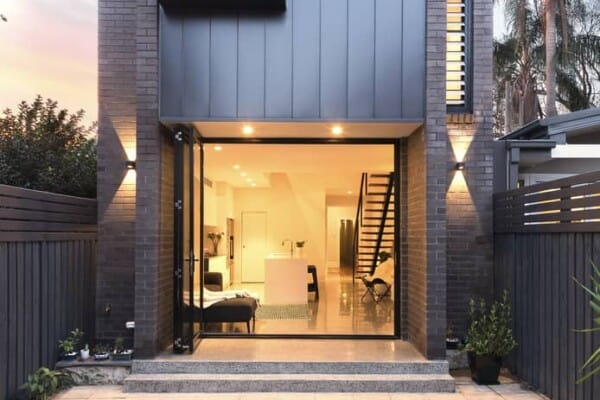


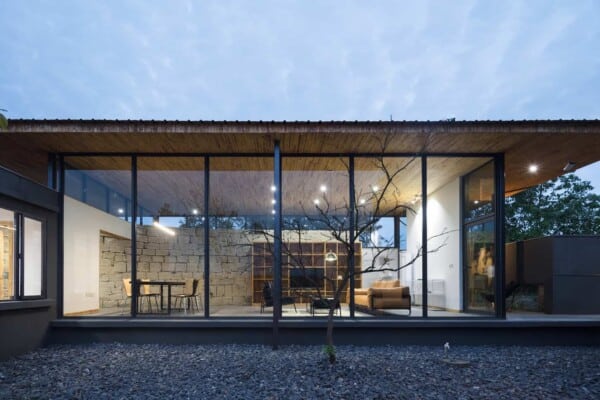


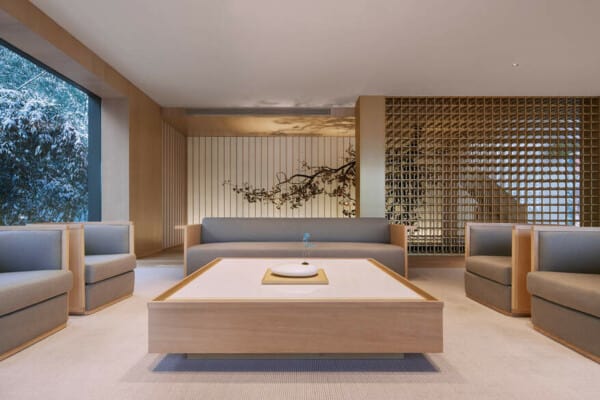

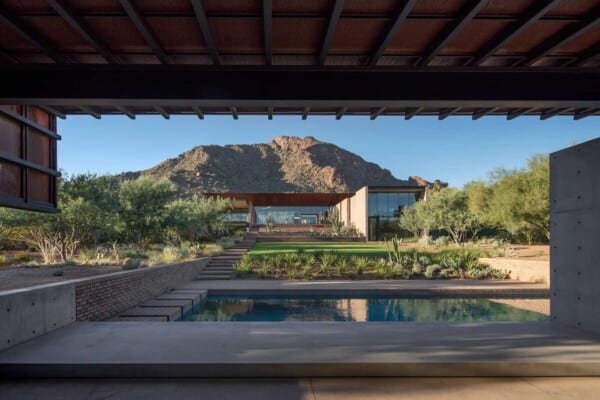
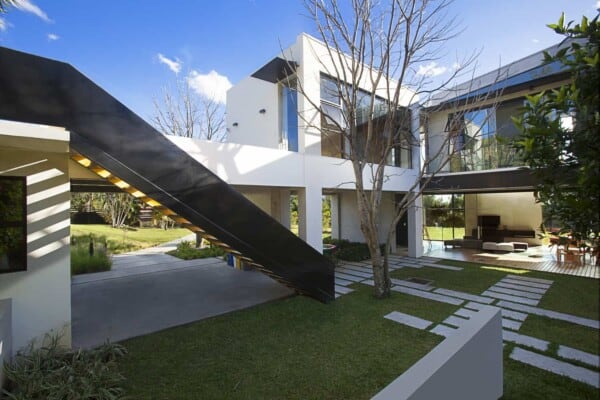
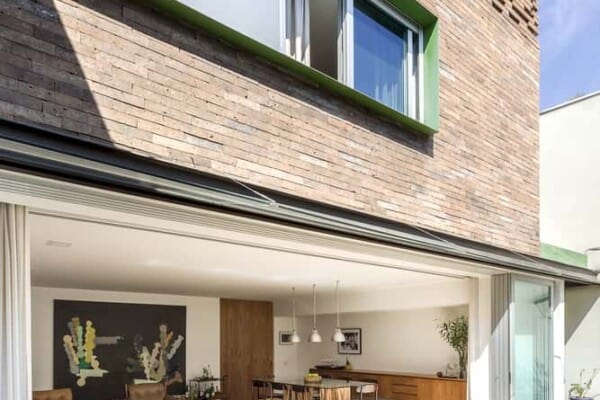
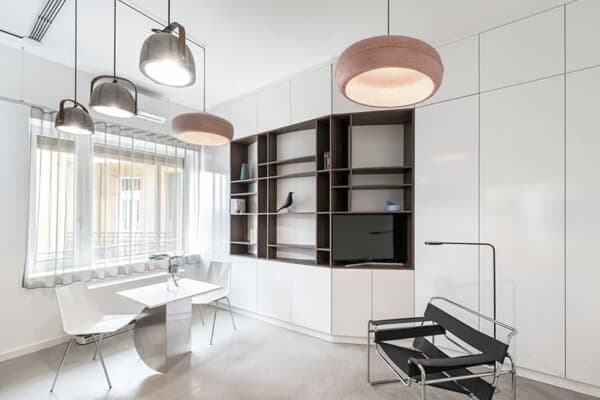
It is spaciously amazing with high ceilings… Looking at it from the outside , it looks small but when you enter the house …you’ll be surprise of the space you used in every corner or every portion of the house is creatively well done.
Only it lacks furnitures in some portion of the house but to top of them all is clutter free meaning … easy to clean.