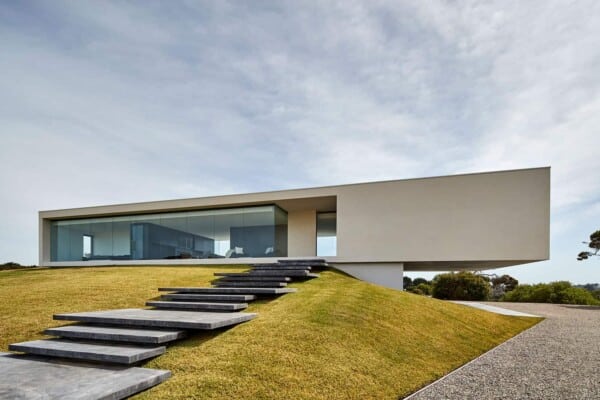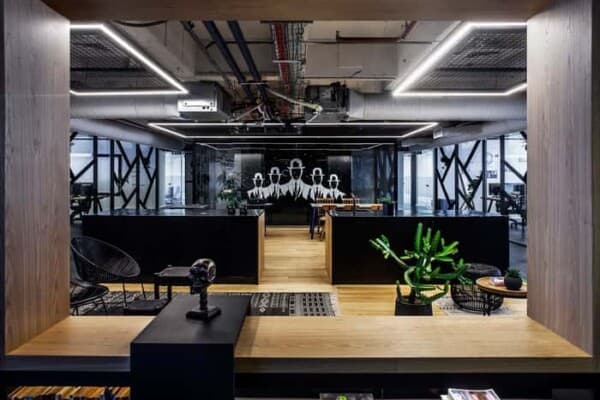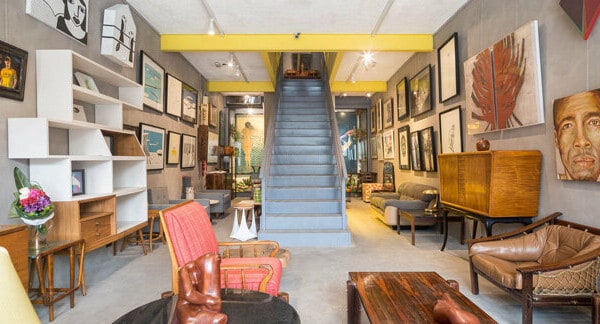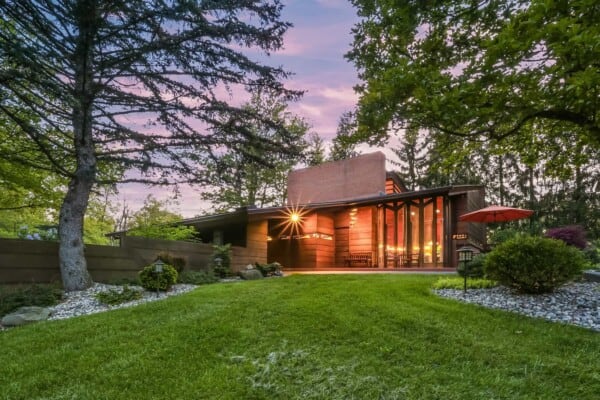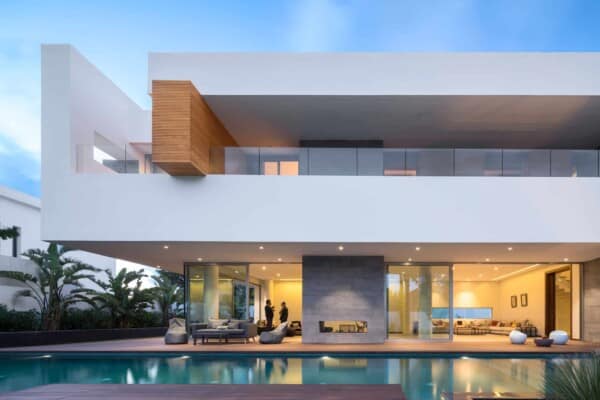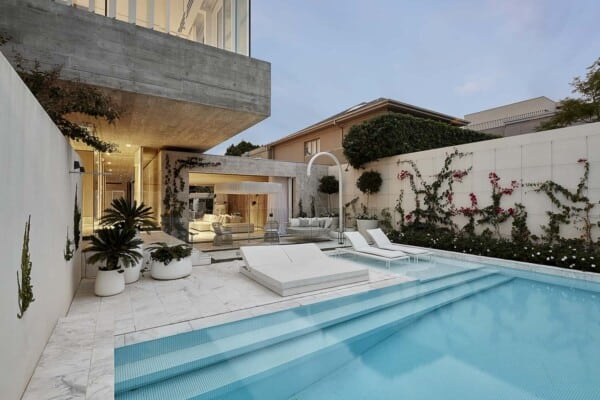Sao Paulo-based Studio mk27 has designed the Toblerone House.
Located in Sao Paulo, Brazil, this visually striking, modern home is composed of three horizontal concrete slabs containing two distinct floors.
The ground floor is surrounded by functional glass walls, which helps to merge the interior and exterior landscape. The first floor is equipped with retractable wood slat screens, which provide privacy and enhance the exterior visual appeal of the home.
The Toblerone House has been shortlisted in the ‘villas’ category of the 2012 world architecture festival.
Photos by: Nelson Kon




















































