Wroclaw-based studio Major Architekci has completed the House in Poznan project in 2011.
This 3,928 two story contemporary home is located in Chyby, a village near Poznan, Poland.
House in Poznan by Major Architekci:
“One of the more important inspiration for designing was little pond that is located on the site. Beautiful views where the reason why the main functional area are settled at the pond side of the house. Connections to the natural garden make that the interior has the atmosphere of poetry. Different levels of the ground at the site where used as an advantage and different activities are planed in different story with glazing with different insulation.
The elegant form of the building consists of a main block of the building with gable roof and two little blocks finished with wood. One of them acts as the entrance area and becomes a shelter for cars, the second is a kitchenette with a dial on the terrace.
There is an atelier in the basement with big windows shaded by the terrace.”


Photos by: Macin Major

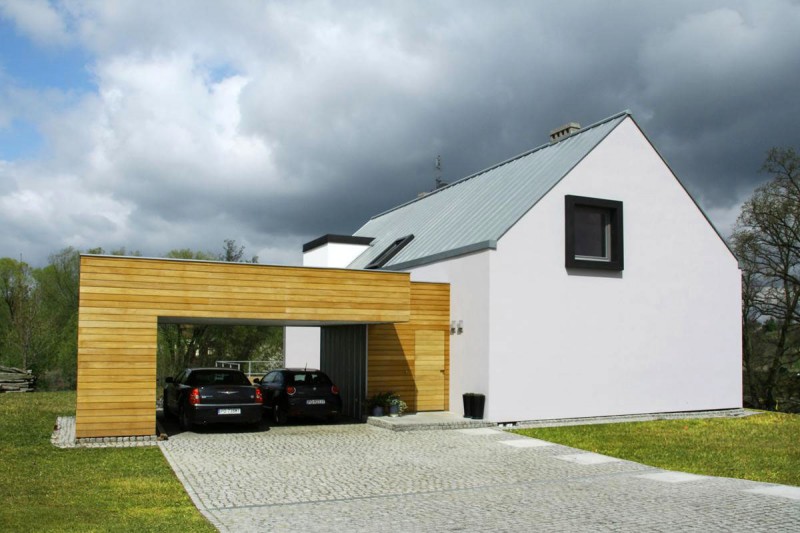
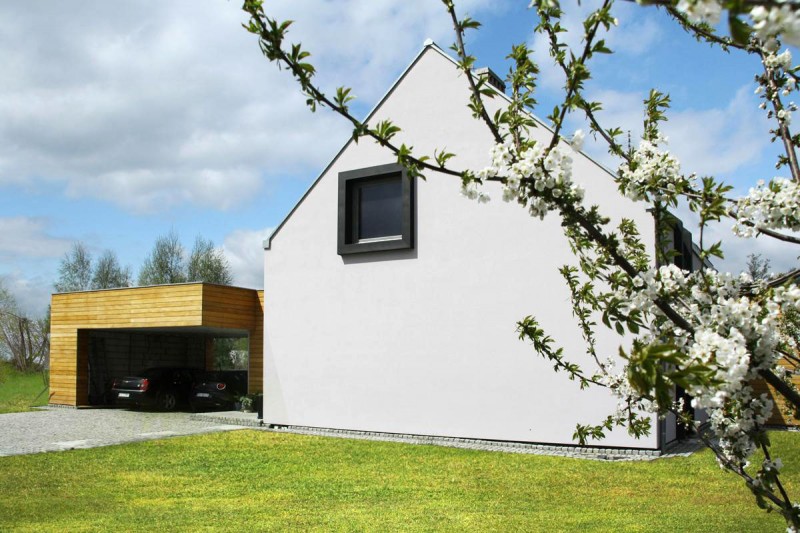














































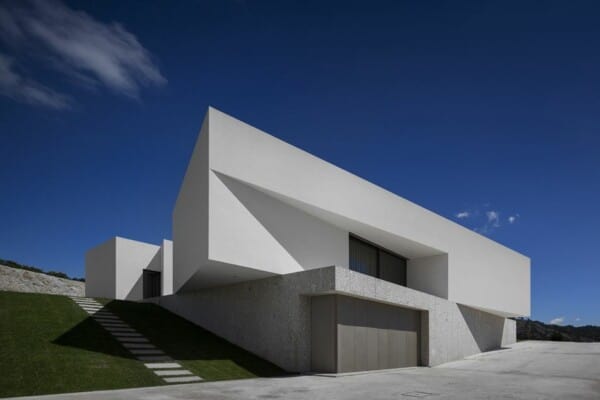

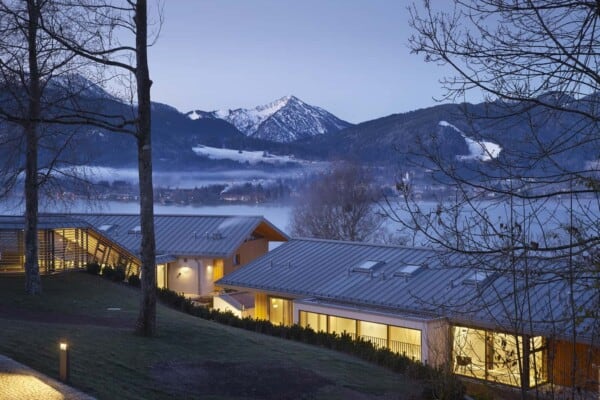

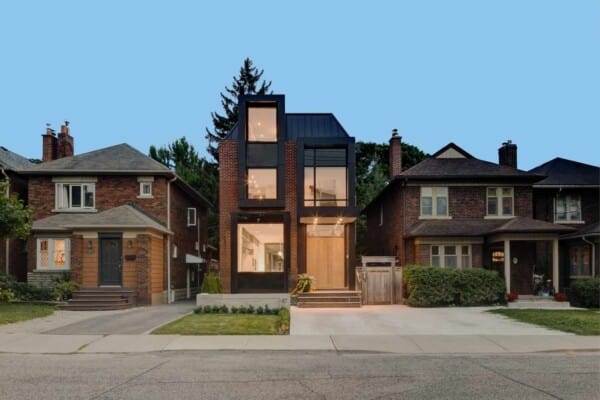

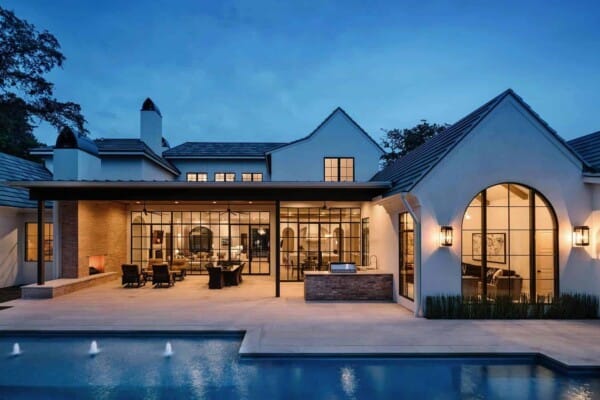
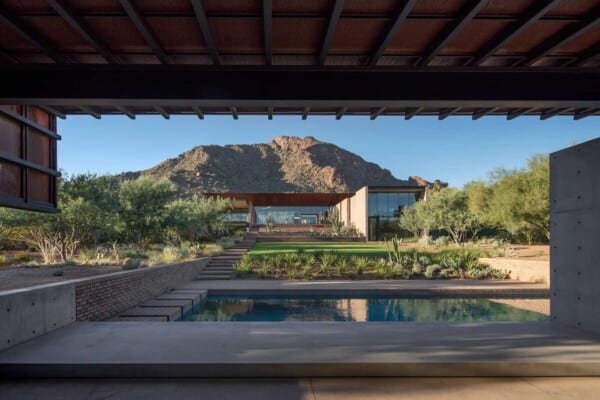

awesome design! I love the concept!