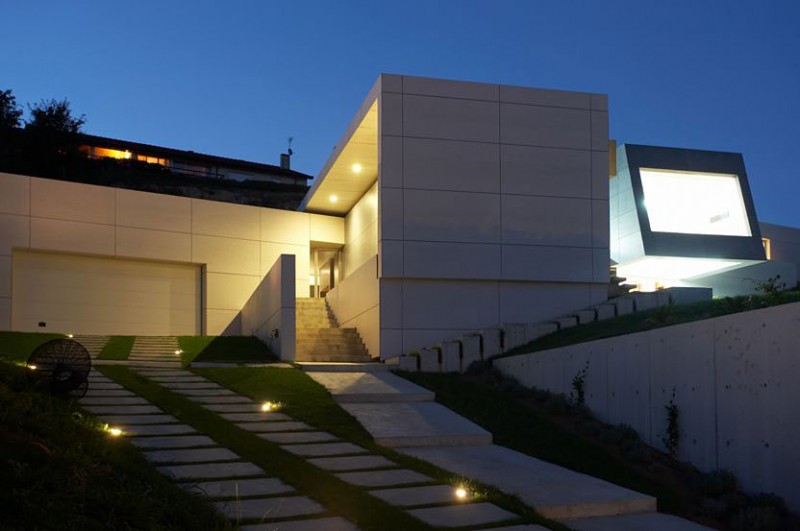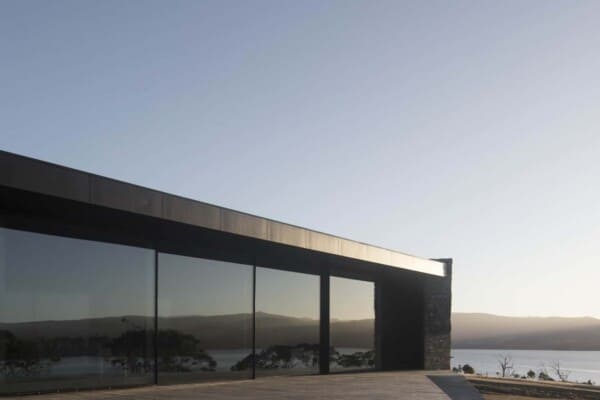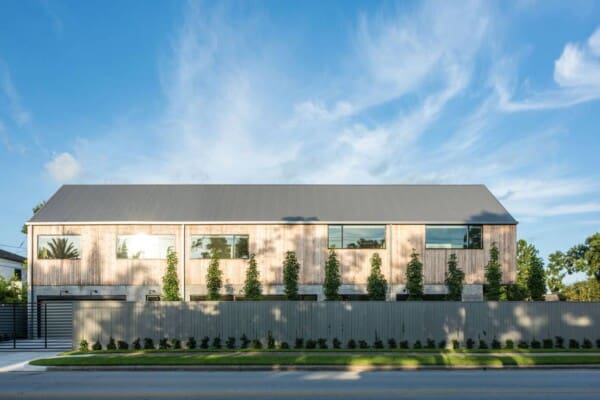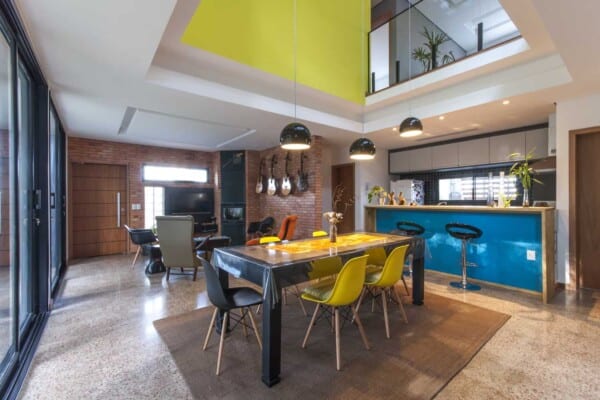Spanish architecture firm, A-cero Architects, has designed the House in Santander.
Located in Santander, Spain, this contemporary home was realized using mainly concrete, glass and wood as principal materials. Built on a significant slope, the combination of different volumes helps to integrate the house properly into its plot, while allowing for south facing views onto the River Miera.


Photos courtesy of A-cero Architects






















































