This contemporary farmhouse was created in 2011 by DADA Partners for a client located in Chhatarpur, New Delhi, India.
In order to avoid excess heat generated by the intense Indian sun, the designers took special care when choosing materials and the placement of windows and doors.
E4 House by DADA Partners:
“FARMHOUSES can be seen as hedonistic, hermetic, and at some level an introspective archetype or ‘territories’ that allow us to explore alternative models of habitat, ranging from typological explorations, experiential constructs, to sometimes idea-based, rather than formal (form-based) designs.
ENTRY PERGOLA CASTS SHADOW ON TRAVERTINE WALL:
Since the front of the building faces west, architectural expression on this side has been designed in sync. Extensive use of timber louvers and solid expanses have been used so as to avoid direct sunlight on to the fenestrations.
PLAN:
This farmhouse is set on a typical linear stretch of plot. The overall form has an ‘L’ profile that helps create a south facing courtyard between the gymnasium and the main building. The longer side of the building is aligned East-West thus reducing heat gain.”


Photos by: Ranjan Sharma



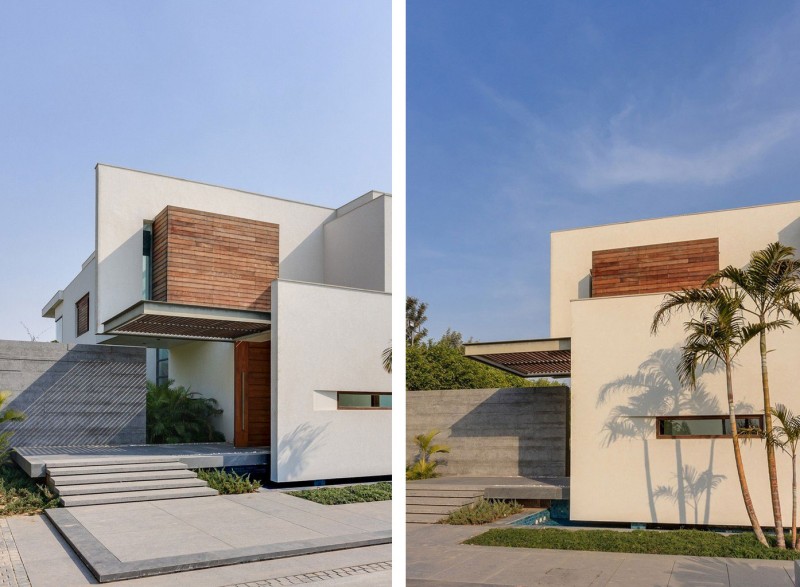

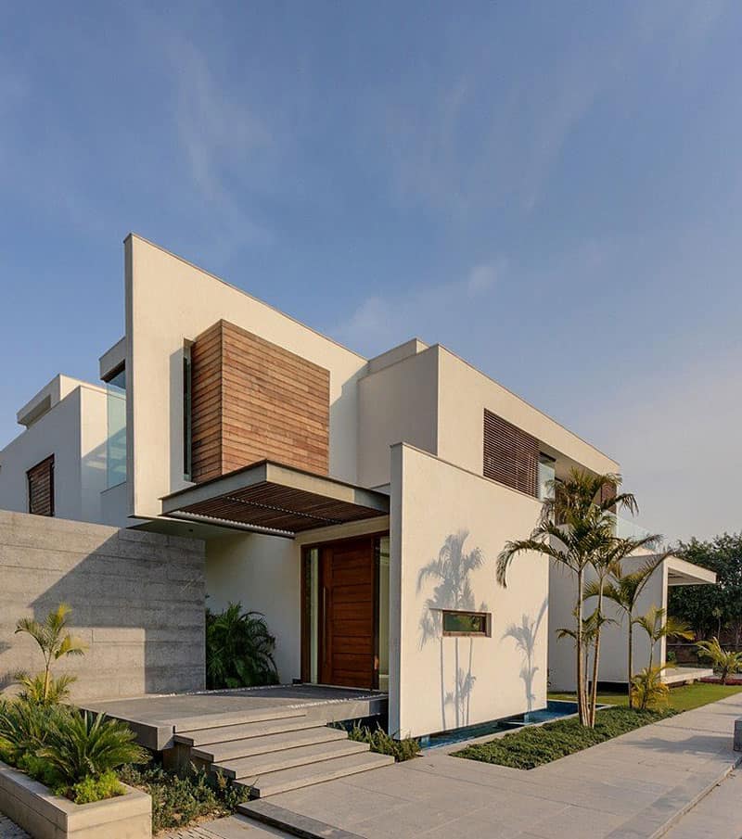
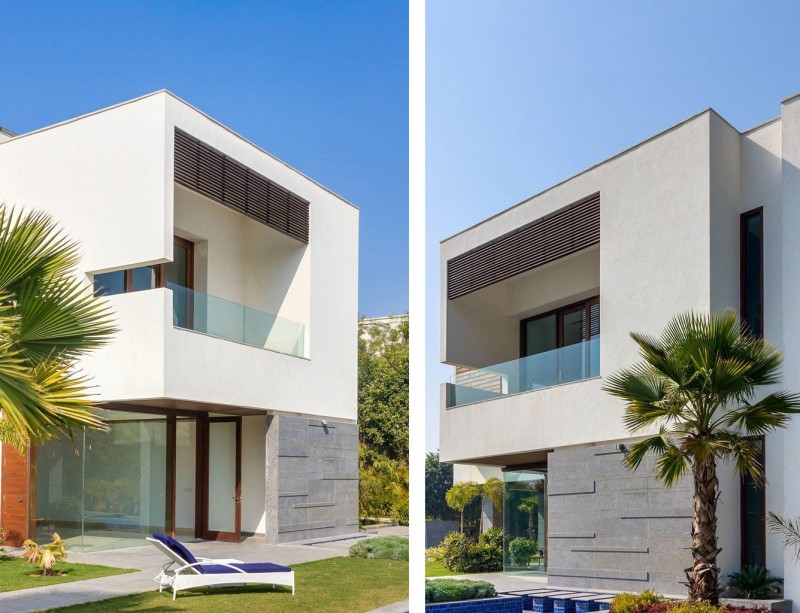





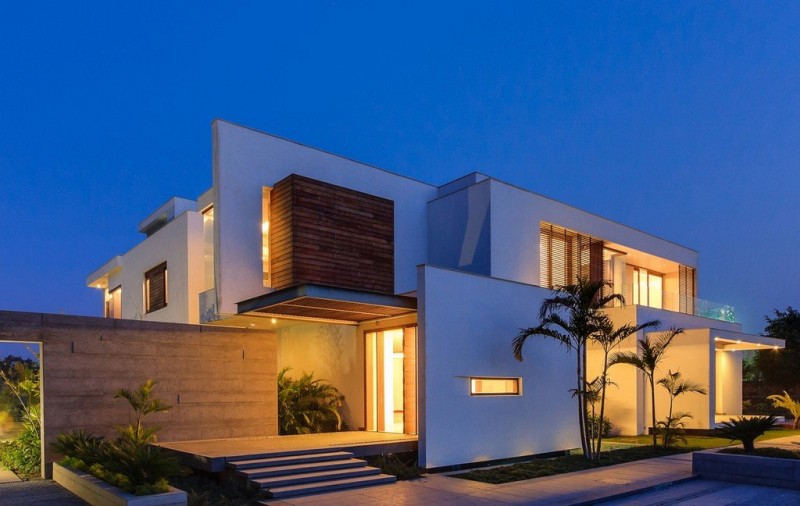




















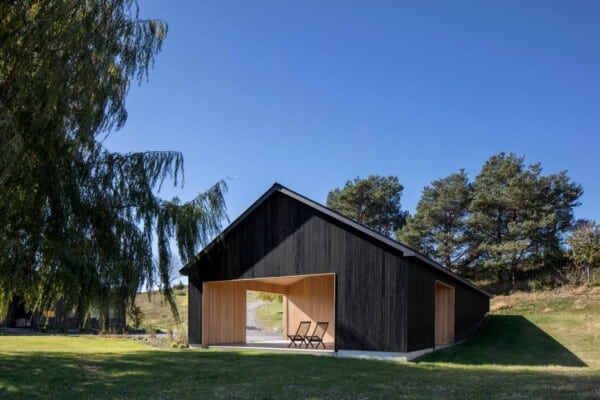
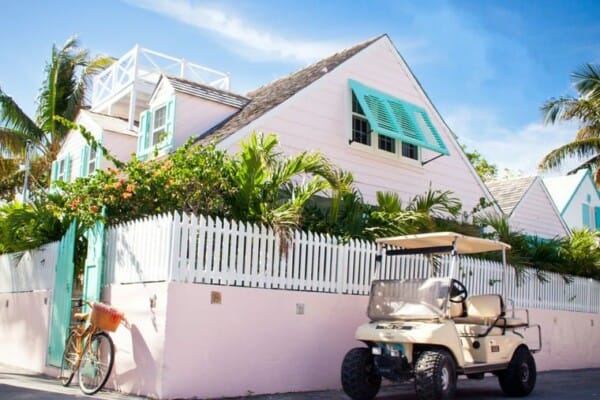

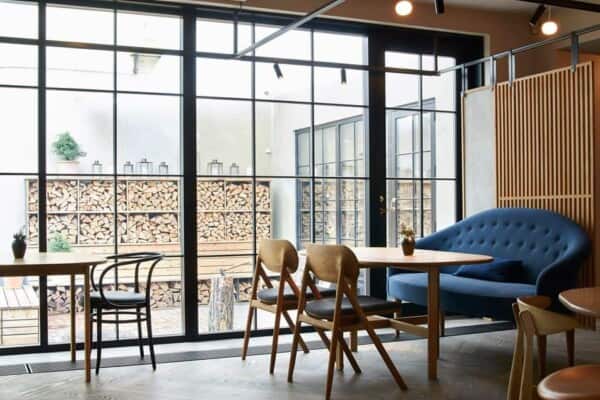


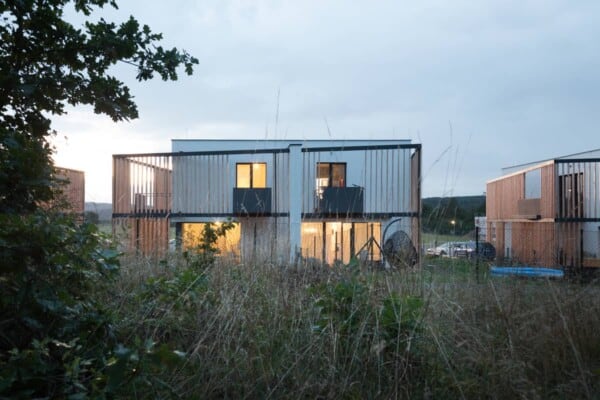
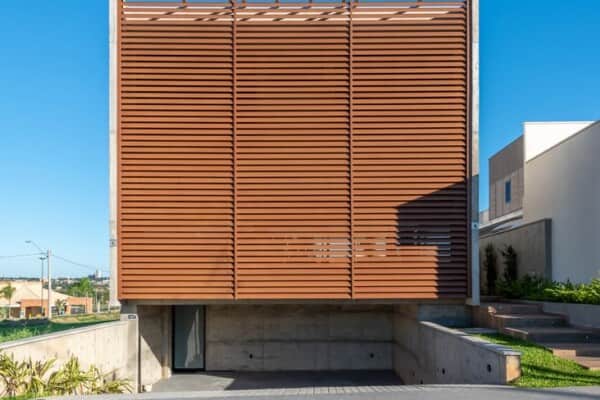
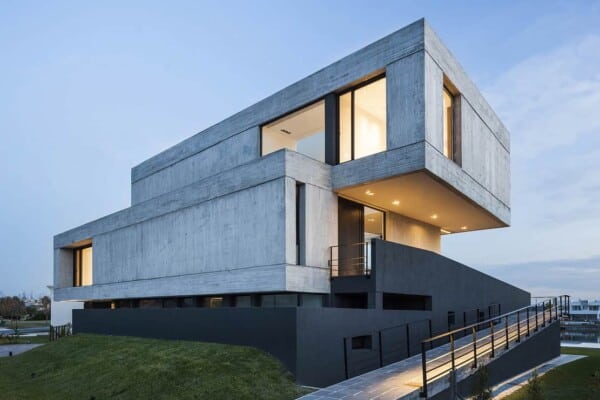

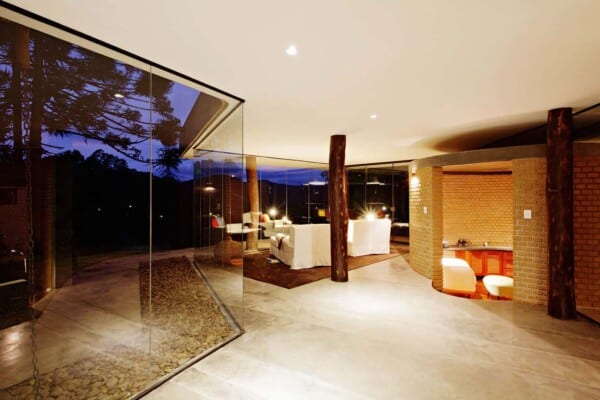

What is the estimate cost of this house?