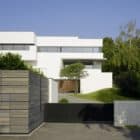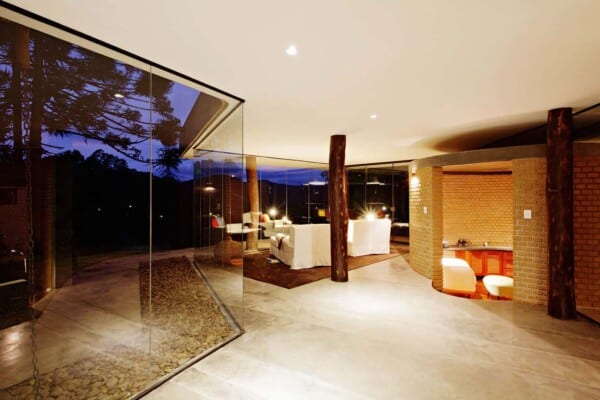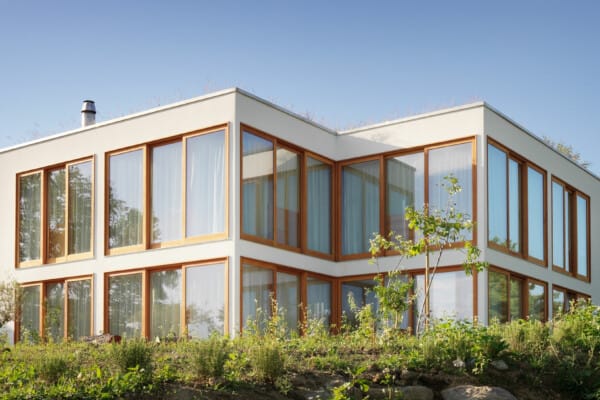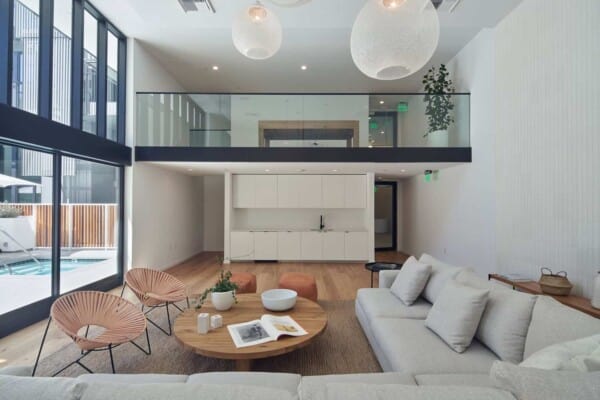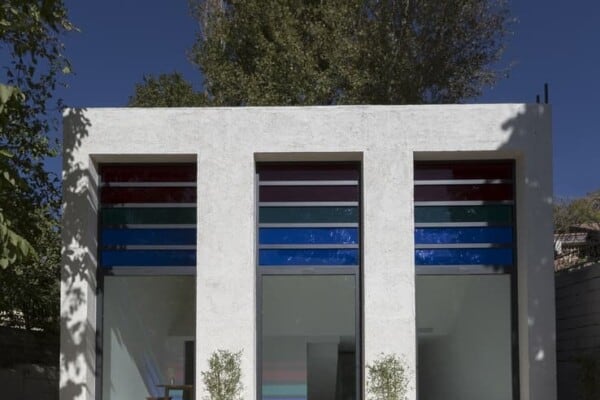This modern house was created by Alexander Brenner Architekten in 2011 for a family located in Stuttgart, Germany.
Its design is environmentally conscious and can accommodate multiple generations at the same time.
Strauss Residence by Alexander Brenner Architekten:
“The garages, which are accommodated in green structures clad with rough-sawn wood, are positioned in front of the house on the road side, so as to protect it. Passing through a wide entrance gate next to it and following a curved, gently ascending ramp by car or on foot one reaches the piazza in front of the house. Both halves of this multi-generational house are accessed from this piazza.
The southern part of the building’s basement is used as an office, whilst the two storeys above it are occupied by a family of four with two children. The smaller part of the house, which faces north, is reserved for the grandparents.
Both parts of the house have an east-to-west orientation. Towards the rear of the plot, on the western side, is a garden for the family, which includes play areas for the children and a pool. This part of the garden is surrounded by wall panels and a garden loggia with an open fireplace to visually screen it from unwanted looks from the neighbourhood.
In addition to its function as a multi-generational house, a sustainable construction was an important aspect of the design. The energy demand is covered entirely by heat pumps.
At the moment the house consists of two autonomous house-halves, which if required can be combined in parts or completely. The entire building was created according to ecological standpoints and supplied almost exclusively
with renewable energy.
The heating energy is provided by air source heat pumps. At extremely low temperatures these peaks are met with a low temperature gas boiler. Water is heated up by high performance solar collectors. This energy concept allows a primary energy demand as low as 28kW/m²a.
All furniture, room fixtures and kitchens custom made, designed by the architect.”
Photos by: Zooey Braun





















