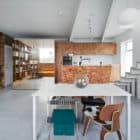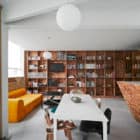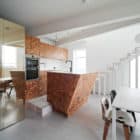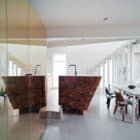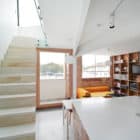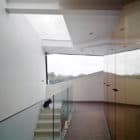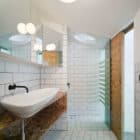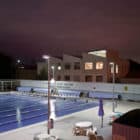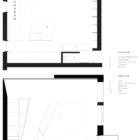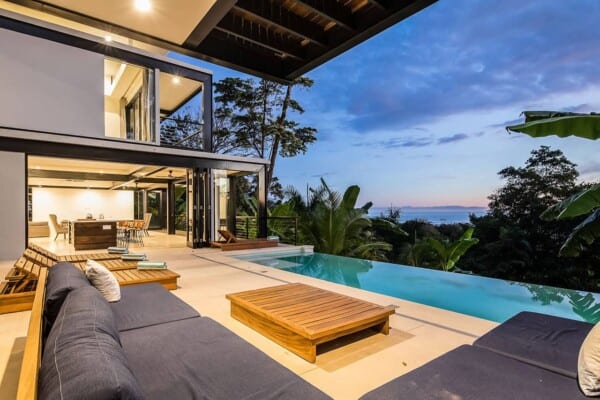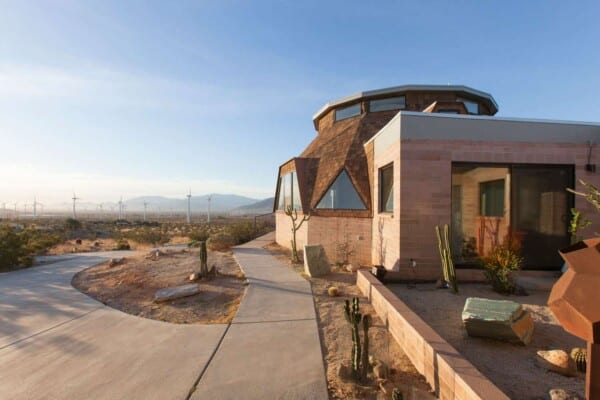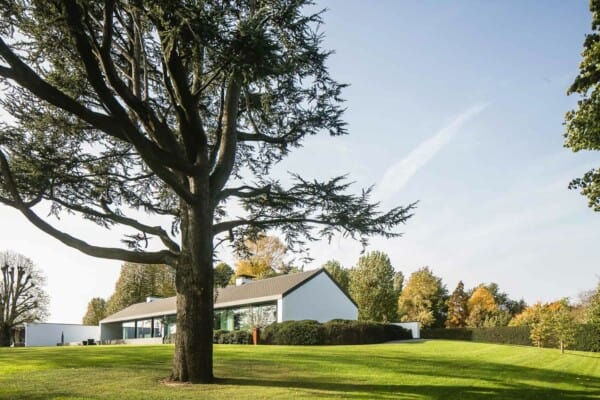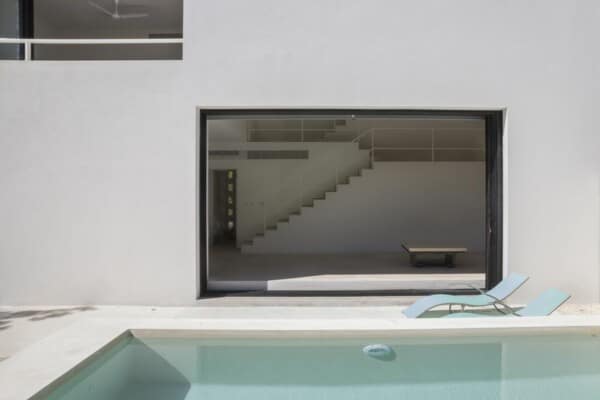This contemporary apartment by Edwards Moore is a renovation and expansion of an apartment located next to a public swimming pool in Fitzroy, Melbourne, Australia.
The space has an open plan with few doors and walls to allow a continuous and flexible habitat.
Cubby House by Edwards Moore:
“The Concept:
To provide additional floor area for an upper level bedroom/study space and new bathroom with the lower level acting as the main living space.
Inspired by the ‘raumplan’concept – designing continuous spaces for living rather than regularly divided floors with limited flexibility – the house has minimal doors and walls.
Incorporating pool views and making it part of the interior, using reflection and raised planes – new surfaces at the rear of the space are reflective to enhance the ambivalence between interior and exterior.
Lower Level :
Featuring a raised ceiling level and an elevated kitchen floor (as part of the staircase) to allow views out and to the pool whilst cooking, with a semi-enclosed balcony performing as part of the living space. A sliding reflective gold box acts as a lobby door, screening the toilet as well as comprising wine storage. This space also includes a bookshelf with an incorporated dog kennel.
New steelwork provides the structure for the new roof form, with a double height void running through the house to the new roof light.Left partly exposed, the steelwork & bracing create a dynamic with the new roof form.
The angled ceiling to the bathroom pod enlarges the upper level space and integrates a hole punctured to allow for the shower. Overlooking the pool, the shower space also provides a view to the sky through the roof light.
Glazed panels at each end of the bathroom heighten the presence of natural light and allows for views whilst maintaining a degree of privacy.
Rotating to create a small study or guest bedroom space, an OSB wardrobe with gold reflective plane facing the pool defines the bedroom space. A small external terrace provides a more private, intimate space to the bedroom area and provides natural ventilation through the house.
Materiality:
A contrast is created between sharp lines and rough surfaces.Reflecting a neutral palette – reclaimed limed timber, OSB, sisal, vic ash and white concrete floor. Joinery elements include the bookshelf, sliding mirrored gold box, and rotating wardrobe element which acts as wall.”
Photos by: Peter Bennetts






















