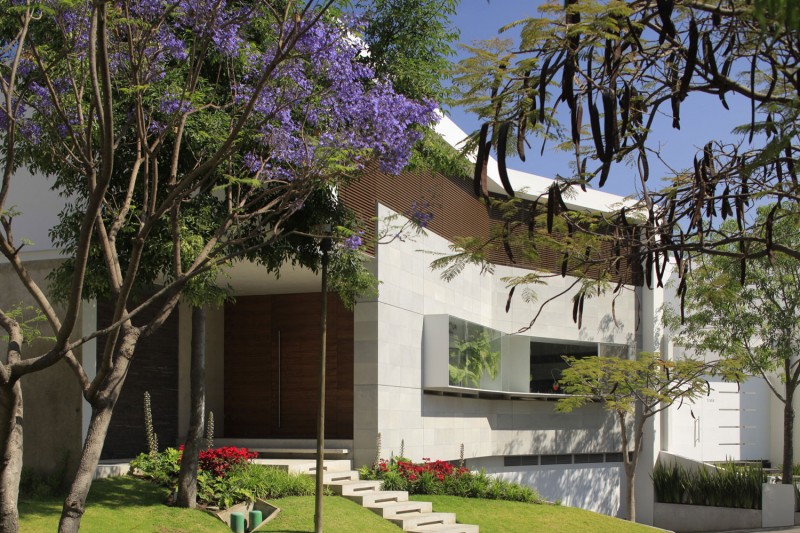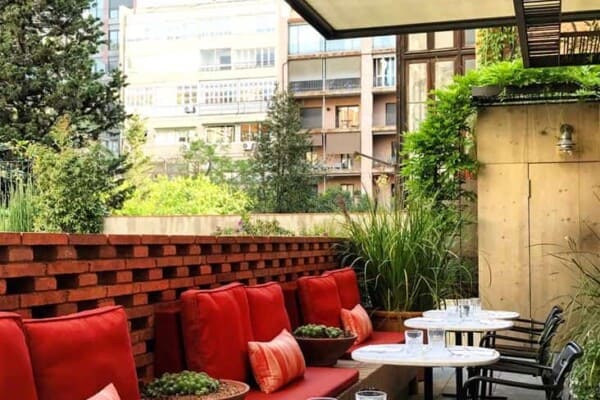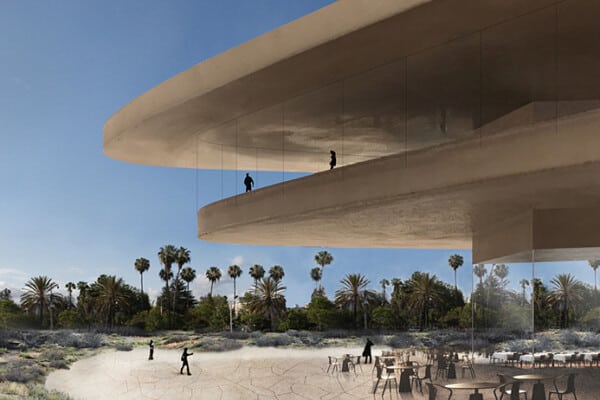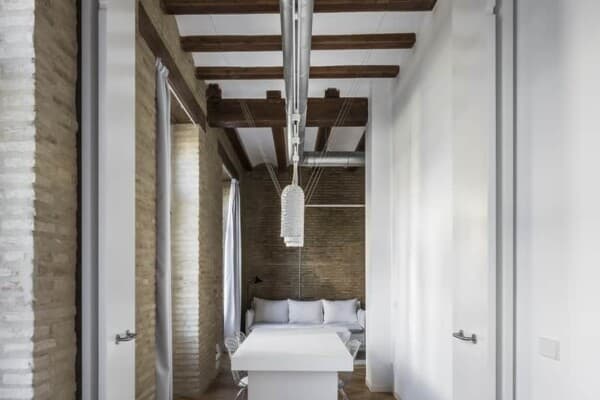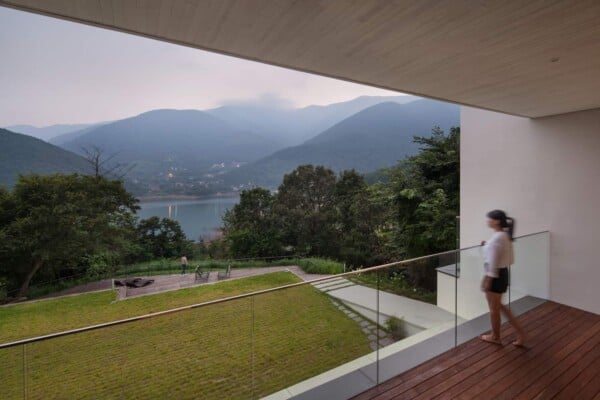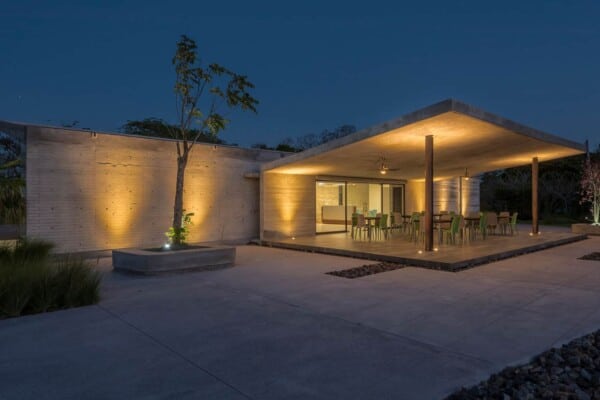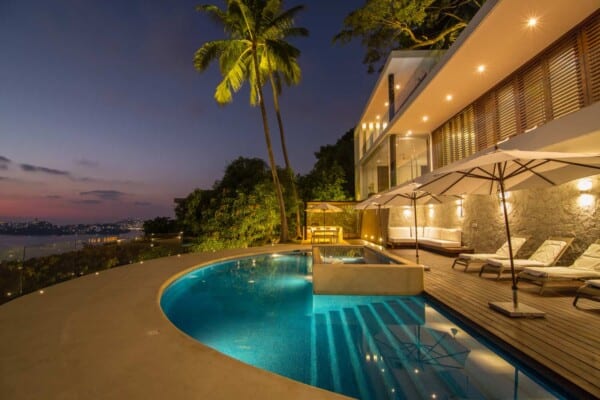Hernández Silva Arquitectos created this contemporary residence in 2012 for a family located in Zapopan, Mexico.
The clients specified that their home should be open and inviting.
Casa Cuatro by Hernández Silva Arquitectos:
“The very irregular terrain, is located in a small subdivision to the west limits of the city.
It is a very peaceful place, where neighbors are bound to have a good urban context: wooded, quiet and free as possible from cars on the street.
The clients, old friends, asked us develop a comfortable, convenient and pleasant design, which forced us to be very strict with the spaces, circulation and functional home proposal.
The location of the house used the two side boundaries in a fan leaving the front two incomes in basement car found with doors and creating a platform for pedestrian entrance. These two boundaries given the form of a “boomerang” and can increase the perimeter of the house relative to the back garden.
The formal concept of a large body that looks bent behind a powerful wall that shelters the house, covered in gray stone, and in turn floats on a very traditional wall made of strips of black quarry.
The second floor seems to float and generates a tossup which houses the visitor. The distribution of areas is simple: in the garage basement and found the service, on the ground floor the day area, which is connected to the area at night through a huge gap in income with a single vertical circulation.
Upon entering the house the visitor is greeted by a double-height courtyard, where a tree 6m content that generates a very quiet atmosphere.
Behind it is the only staircase that connects the three levels and absorbs some of the angles in the volumes generated by “v”. The location of the land is east-west as far as the front was placed a lattice can have a relationship with the wooded area of the alley and provides privacy while inside.
Spaces are almost exempt from walls, residence and dining together in a large space that fully opens to the outside with windows that hide and communicate both the garden and the terrace.
This terrace is located at an intermediate point between the kitchen area and the day but seems to extend to the bottom of the garden to have a direct relationship with the use of the pool that is the end of the auction house.
To the west we have balanced the strong afternoon sun by putting a dramatic wall receiving a lower deck on the terrace, nullifying the power of the west in the second level, everything is communicated through a single corridor where we find the different rooms.
The family room extends from the entry courtyard.
The house uses simple materials, planed, white steel, enameled aluminum, laminated gray stone of St. Andrew, quarry strip black america, walnut wood and tempered glass without manguetería downstairs.
The interiors of bathrooms and service areas are coated with porcelain and Venetian. Stand some exposed concrete volumes that give more strength to the interior.
We used high-gloss lacquered walls to add depth and vibrancy to the house and placed generous skylights in various places to keep the house lit.”
Photos by: Carlos Díaz Corona


