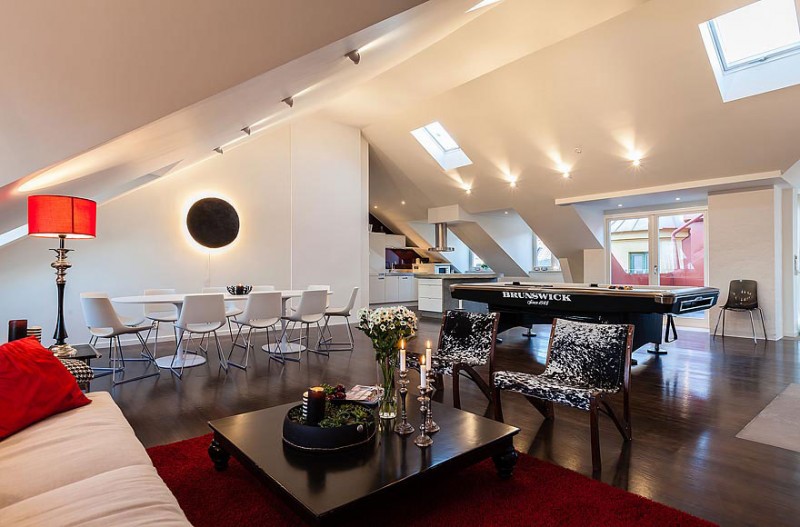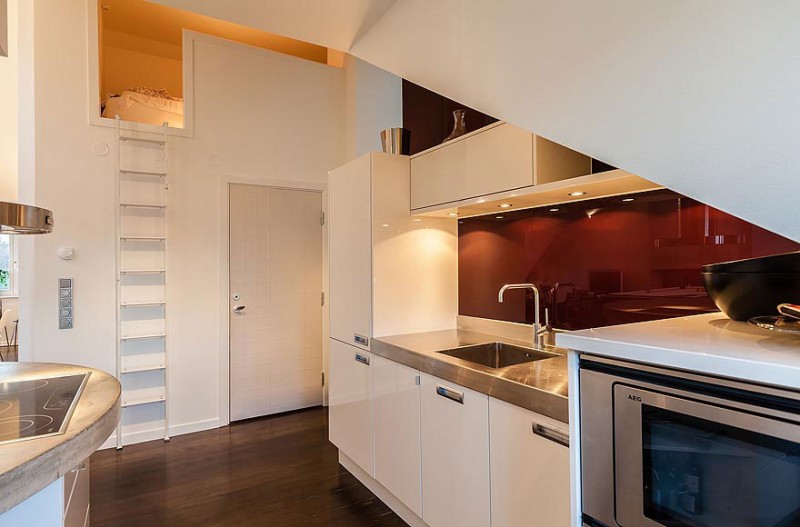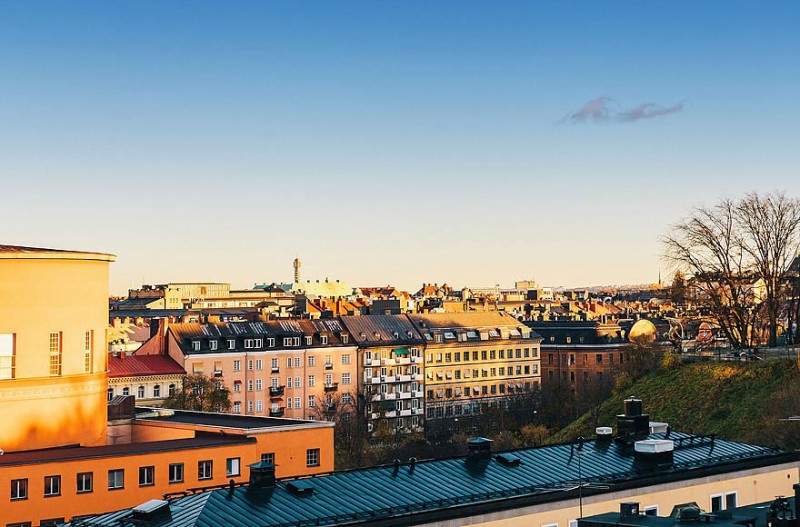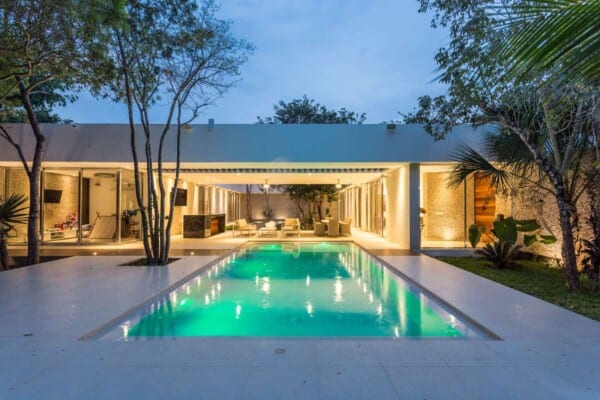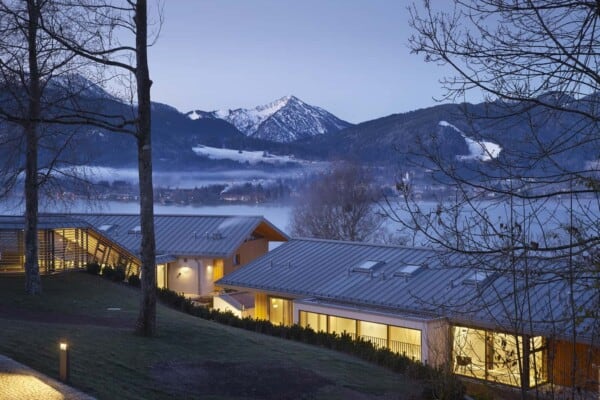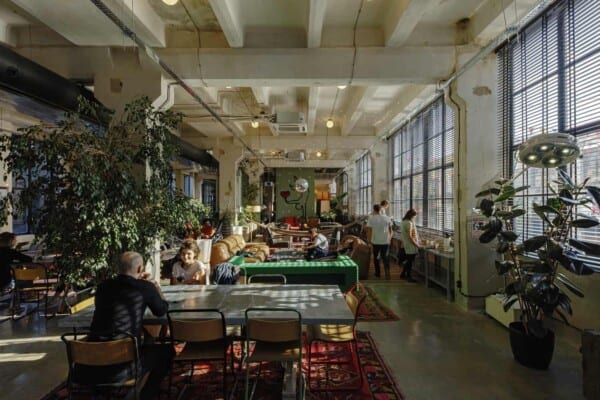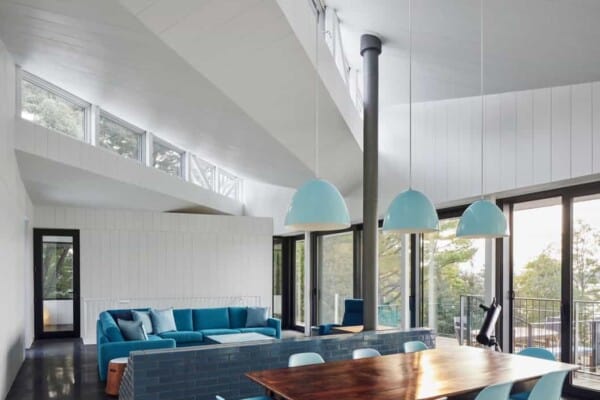This apartment in a building adjacent to the Odenplan Square in Stockholm, Sweden, is decorated in a stylish and modern fashion.
With a living area of approximately 1,500 square feet, three bedrooms, and two bathrooms, this apartment is spacious and comfortable.
Broker description:
“This high-loft of 143 square meters adjacent Odenplan boasts coveted attributes such as sunny terrace on the southwest, beautiful fireplace and open floor plan with great volume.
The apartment was built in 2004 and welcoming hallway with handy walk-in closet leads to the home’s grand and generous living room with integrated kitchen. Here flowing light and readily accommodated seating area next to the fireplace and a dining area for larger groups. Unobstructed views of Observatiorielunden. The angle to the tranquil courtyard offered a wonderfully sunny terrace of about 12 sqm with large sliding glass panels and rooftop views. The home has a centrally located bathroom with overhead loft for about 5 square meters. Bedroom with proper wardrobe wall next door. At the back of the house are separated master bedroom and characteristic tower room, containing a bathroom with wash columns and jacuzzi, a suite.
Welcome to a very well structured and perfected attic accommodation in excellent combined with desirable location in an attractive building dating next Odenplan with its rich variety.”

Photos courtesy of Skeppsholmen

