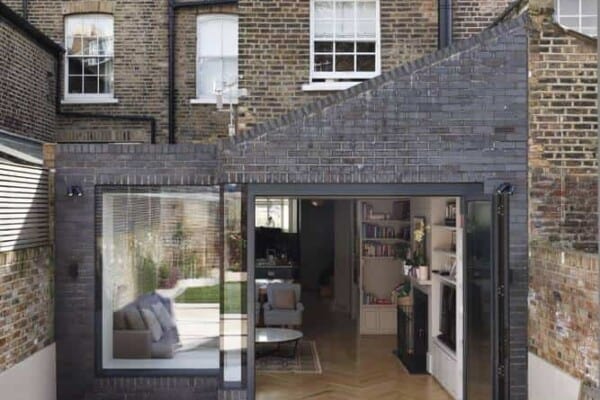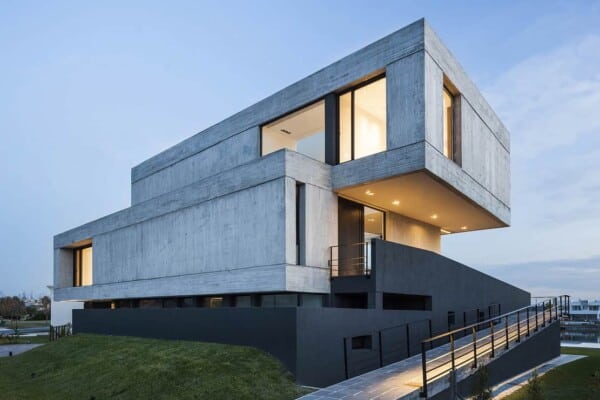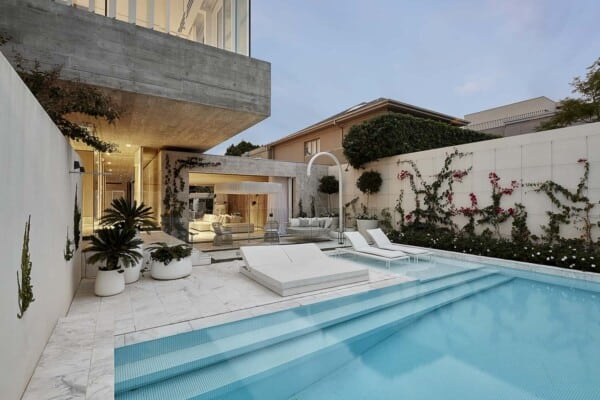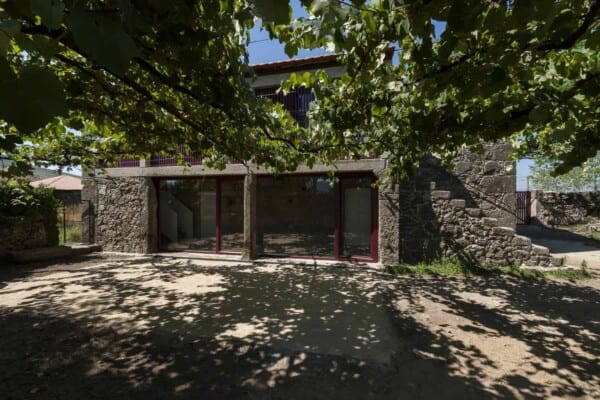This spacious farm house is located in Simrishamn, Österlen which is in the southeastern part of the province of Scania, in Sweden.
Though set on a farm, the home itself is surrounded by a dense conglomeration of trees and overlooks the sea.
Brook Farm in Simrishamn:
“On a high and open location stands this idyllic brook farm. The location is private and the view are the open sea and rolling countryside. The 22,000 square foot park plot, consisting mostly of grown oaks, is surrounded by a stone wall.
The property comprises spacious 500 square meters (5400 ft2) spread over a variety of amazing rooms. The austere exterior is characterized by horizontal white panels, galvanized metal roofs and large glass windows. The dwelling features bright spaces and offers a variety of exciting features both in the interior and exterior. There is laundry room and generous closet space. The kitchen is accessible via a light and airy passage and provides equipment from Smeg, site-built white shutters from Smedstorps carpentry and black granite countertops. Adjacent to the kitchen is cold pantry, a wine room and a kitchen entrance with broom closet and toilet. The kitchen is open to the spacious dining area and features 6-foot ceilings, a back wall, and stylish industrial designed lighting.
There are also an output to the atrium that really is something extraordinary. From the adjoining living room you will move to a lounge with exit to a terrace with evening sun. Beside the living room is an office with a view of the beautiful landscape and the sea. There is also a guest bathroom and a separate dressing room. From the workroom you will move to a studio in the second level, this room offers breathtaking views of the sea and the surrounding beautiful countryside. The studio has limestone floors from Komstad and an exit to the patio and garden.
The eastern part of the house includes an additional guest bathroom, storage space and access to a terrace with unique detailing and stunning views of the creek halls and sea. There is a lounge with a fireplace, gray plank floors and whitewashed walls connecting to a salon with generous windows and access to another terrace.
The house sleeping area is located in the western part of the building and offers five good bedrooms and two tastefully decorated bathrooms. The master bedroom is adjacent to the stunning bathroom decorated in a Moroccan style.
On the exterior, this magnificent property has several patios, boules, grown leafy parts and a quiet atrium in contrast to the open countryside. The beautiful scenery and the private mode creates a unique atmosphere. Welcome to experience a true dream home on the beautiful Österlen.”
Photos courtesy of Skeppsholmen













































































The whole house is so neat,the contrasting colors of black and white, the furniture, the lampshades every thing is perfect. A warm house that you don’t want to go out anymore.