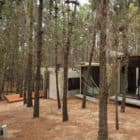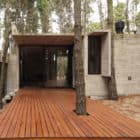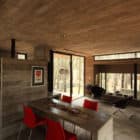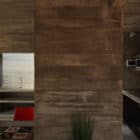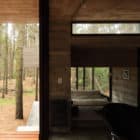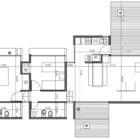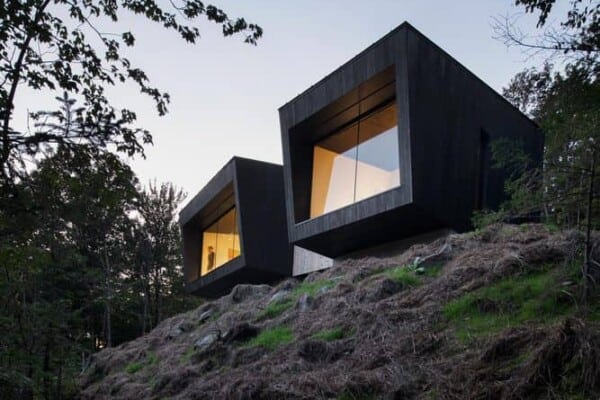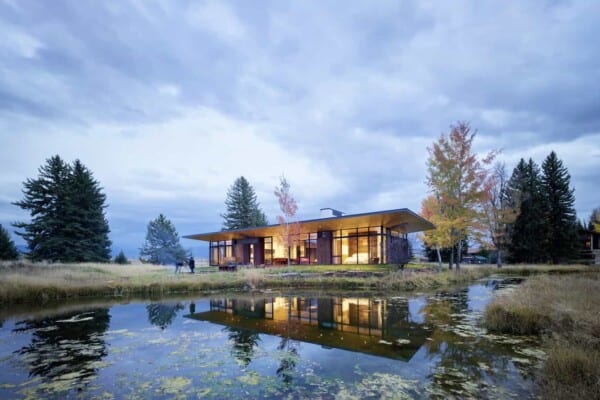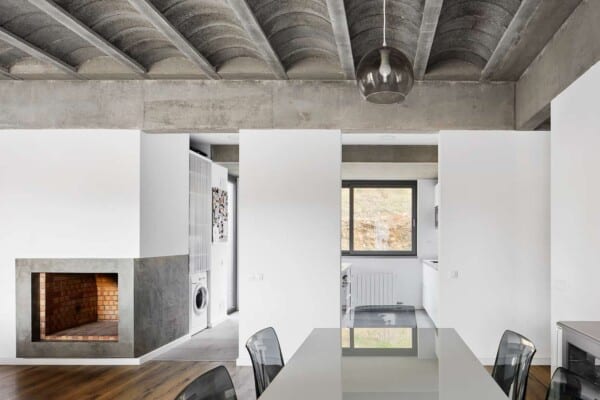BAK Architects created this contemporary residence in 2011 for a client located in Villa Gesell, Buenos Aires, Argentina.
The simple pairing of concrete and glass helps the home blend with its natural surroundings.
AV House by BAK Architects:
“The 20m x 30m field is located in the forest of Mar Azul and its particularity is an important and constant slope in the direction of one of its diagonals.
The views from the front are protected by the vegetation, very profuse all over the property.
The order of the client was a house for rent, about 100m2, with an aesthetic-constructive proposal similar to the other houses built in the area by the studio.
It was required the basic needs of a summer house: two bedrooms, one with private bathroom, an integrated kitchen and places to be outdoors.
Imposed a materiality and a basic program without any particularity, it was sought in the peculiarities of the plot the subject to deal with the project.
It was then proposed that different uses could be located in different volumes that would be arranged naturally into the slope.
This first decision triggered successive solutions derived from it: the turn of the plan in relation to the sides of the lot in order to match its natural slope was the first, with this axis alignment of the house in east-west direction and, consequently, the resolution of two clearly differentiated façades.
The rotation also determined the access from the façade that opens onto the street and the expansion place of the house towards the opposite. The entry to the house was proposed in the center of the plan, i.e. the midpoint of the slope and at the same level of the sector dining room, kitchen and outdoor expansion. From there one ascends to the quieter areas (the bedrooms) and descends to the area of contemplation facing the fireplace.
The house is constructed with two basic materials: exposed concrete and glass. The slabs of the different volumes are supported through concrete walls and beams, and were finished with a minimum slope in order to produce faster runoff of rainwater.
H21 concrete was used with the addition of a fluidifiant so that this mixture, with little amount of water to harden, results very compact and doesn’t require sealing.
The few interior walls of hollow bricks are finished in concrete screed; floor cloths are also from concrete screed divided with aluminum plates. The openings are of dark bronze anodized aluminum.
The heating system, since there is no natural gas in the area, was resolved with a system that combines a fireplace, bottled gas stoves and electric stoves.
Except the beds, couches and chairs, the rest of the equipment of this house is solved in concrete.”

Photos by: Gustavo Sosa Pinilla














