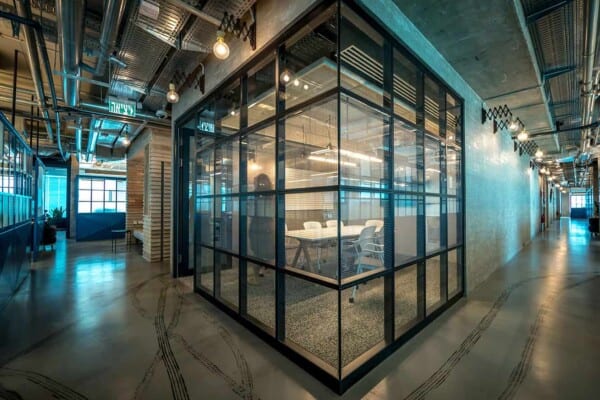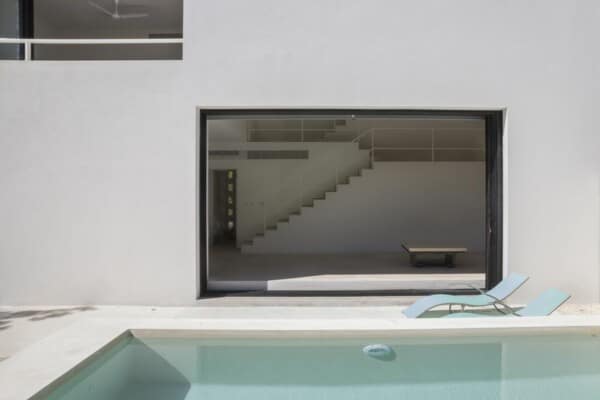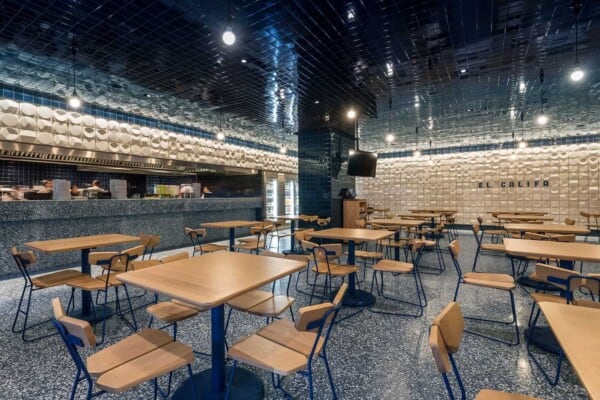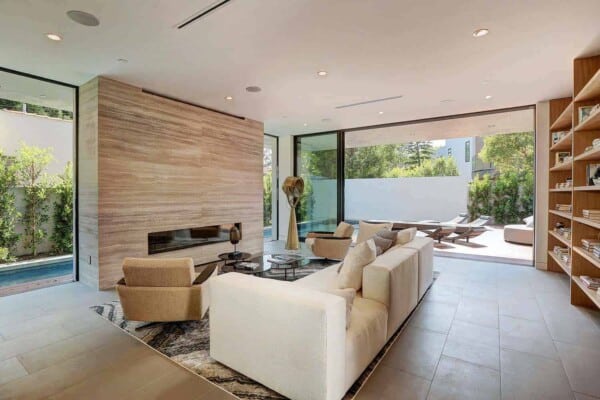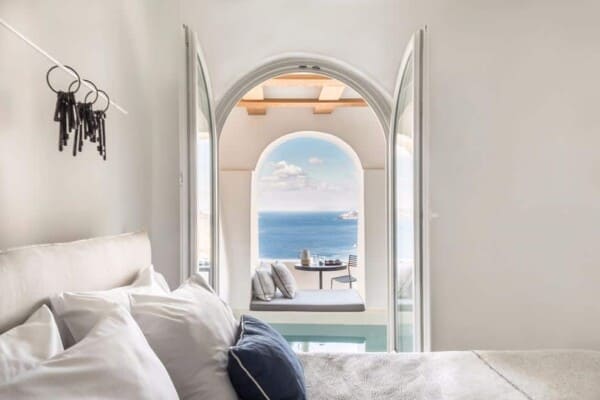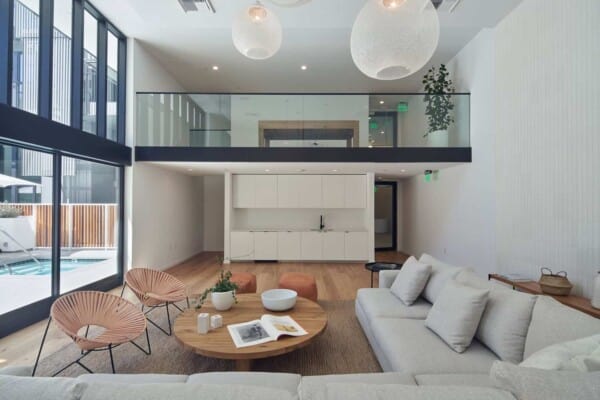Architects Fernando de La Carrera and Alejandro Cavanzo created this contemporary home in 2012 for a client located in Girardot, Cundinamarca, Colombia.
It consists of three distinct volumes; private areas, social areas and a kitchen.
On the poolside facade, large shutters can be opened for an indoor/outdoor living experience.
House 60 by De La Carrera – Cavanzo Arquitectura:
“This modern looking house consists of three volumes: the rooms, social area and kitchen.
The circulation through an indoor garden, which is made up of a lattice in precast concrete, is possible by the location’s exceptional conditions of the climate.
The enclosure of the social area is also a lattice, this one made of wood. The flat roof is a large garden gazebo.”
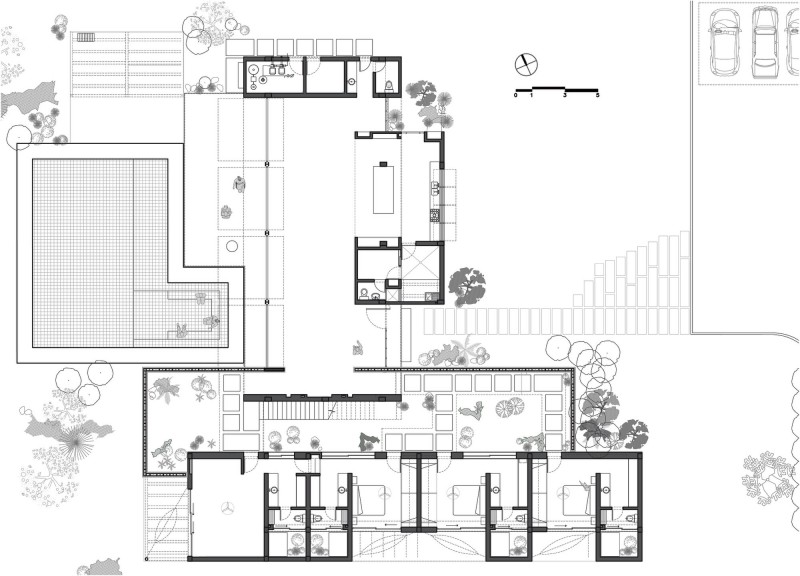



Photos by: Luis Alberto Mariño and Juan Sebastián Rocha

























