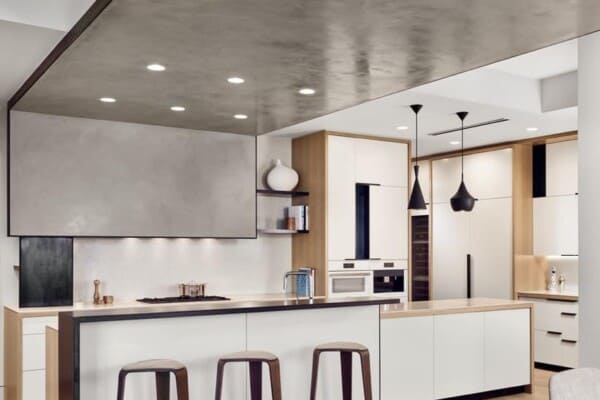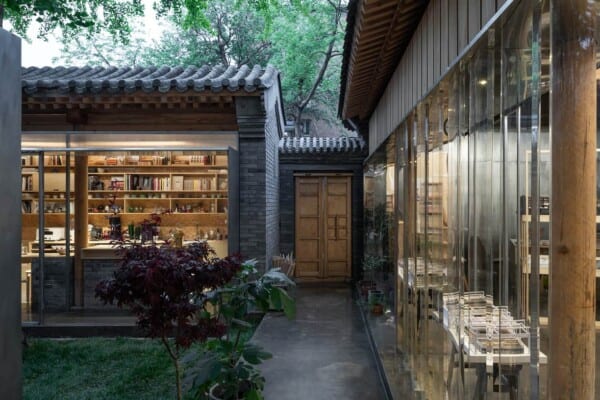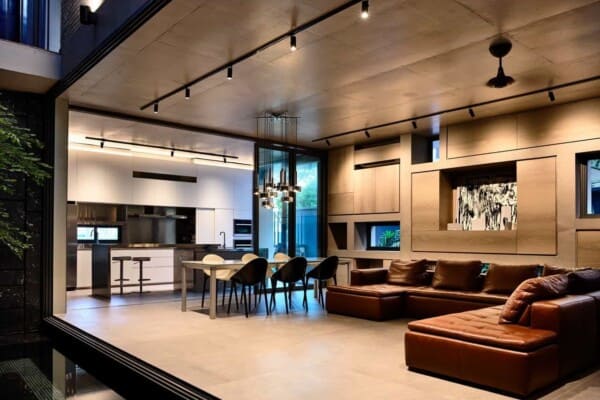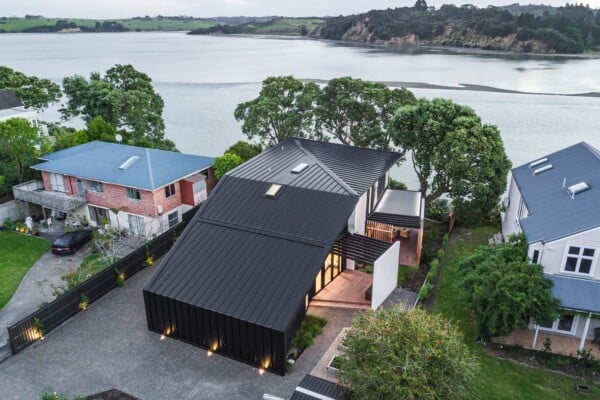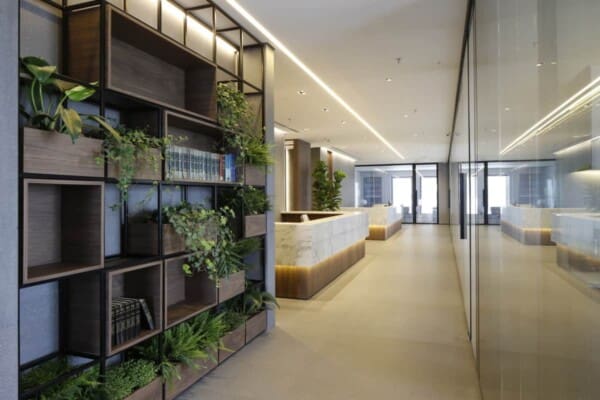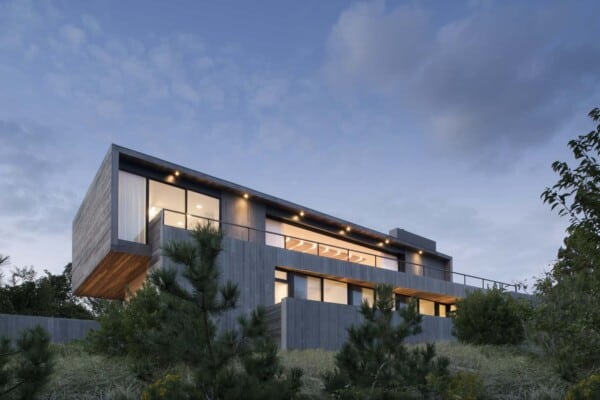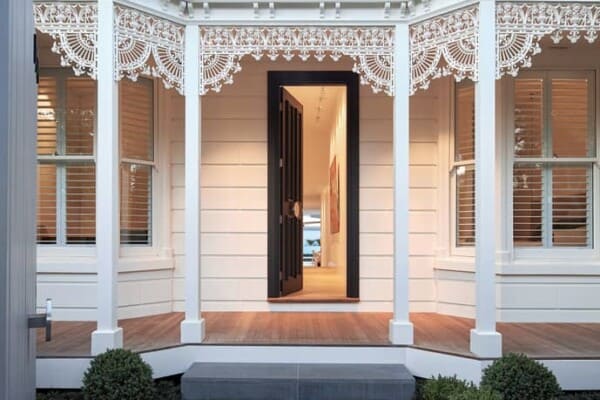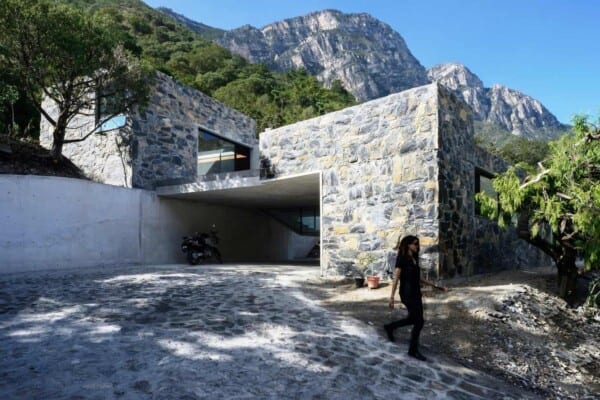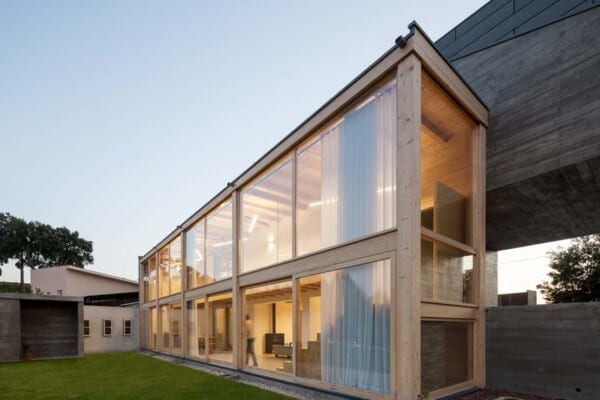Diminished House was completed by Wahana Cipta Selaras and is located in South Jakarta, Indonesia.
The home has rich colors – predominant is a dark gray stone – and wide open spaces, which allow the rooms to breathe.
Diminished House by Wahana Cipta Selaras:
“After been working abroad for a while and returning to Jakarta, the client was looking for house to settle. The client described his/her old and large house. And after enough discussion, the architect decided that design of the house’s renovation should preserve some of the prior structure of the house. And because of the smaller room requirement from the client compared to previously, it leads to create an outdoor space for each of the rooms. Besides the prior structure, the big trees in front and back of the house are also preserved.
The size of the house changed from 900m2 (9700 square feet) to 550m2 (5920 square feet). The previous structures of the house which were preserved and refurbished were child’s room, guest room, living room, garage and service area. Meanwhile the family and the master bed room has been redesign its location with consideration that the room has green scenery in the existing big trees.
An open space corridor has been created to associate and connect the previous and new structures in order to represent the sequence of space from the entrance into the pool area. The landscape which was designed and reordered to fulfill the dream of the house owner, can be perceived by the presence of each inside room. The large rooms of the house which are used by everyone in the family were made with an open and transparent view so that the flow of air and the scenery displayed in the background of green walls and local natural materials could bring an impression that the room and nature are interconnected.
Local natural materials such as andesit stone, bengkirai wood also combine with teak waste acquired from the client’s relatives are used as interior and exterior wall coatings which were processed in a specific way as supplementary details that present an attractive architectural element.”




Photos by: Fernando Gomulya

































