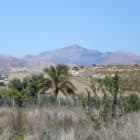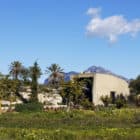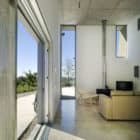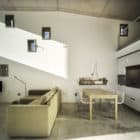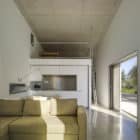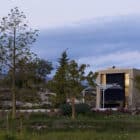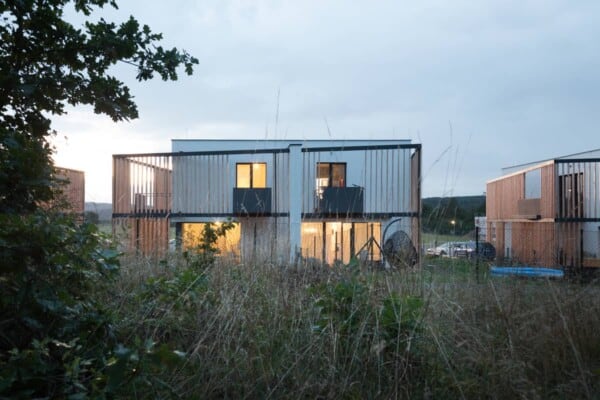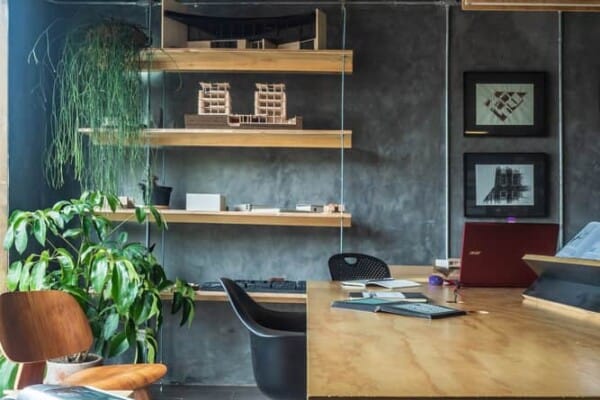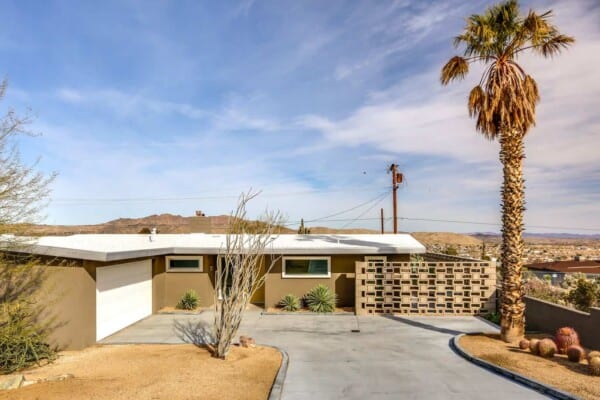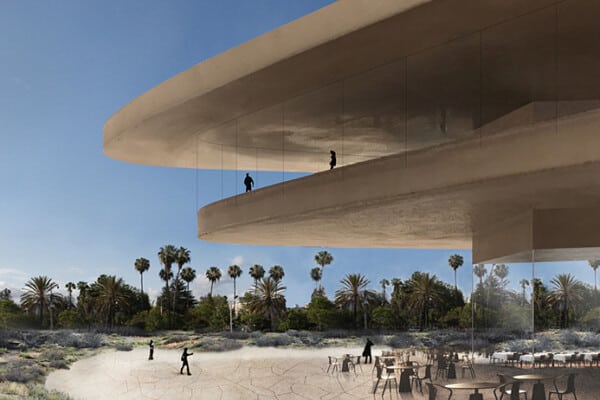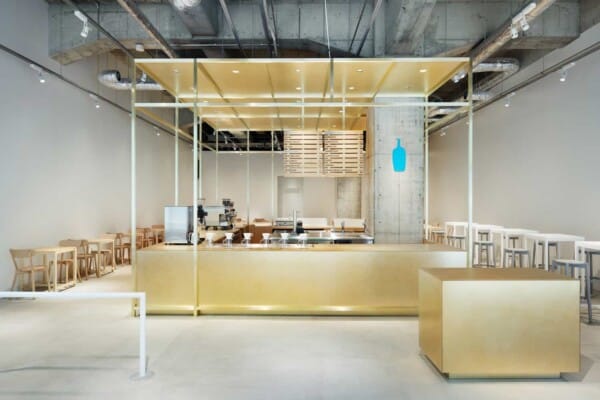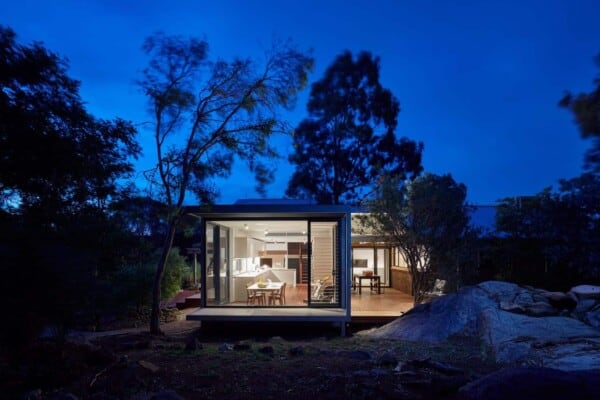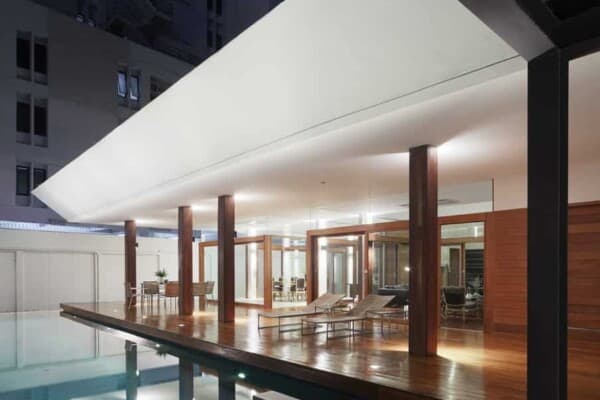This modern residence is a 2009 project by Sonia Miralles Mud that is located in Mutxamel, Alicante, Spain.
It was created from a converted tool shed that has been cleverly designed to maximize the space.
La Marseta Country House by Sonia Miralles Mud:
“A farming- tools shed in an agricultural plot of land had to be converted in a in a small shelter in the country.
That is how I was given my first project. It was a minimum programme, consisting in only one bedroom, a bathroom and a living room.
Next to the shed, there is a small hill that characterizes the plot. It is a gentle slope, not very high but which everybody climbs to gaze at the landscape views.
The proposal was to substitute the shed for a new one, and it would allow a connection to the rise. With a simple operation, the project is generated; raising the land, as the ground is elevated when a spade is driven into the soil.
On this ground will grow miscanthus, pennisetum setaceum, lavenders, rosemary… A new level of passable ground is created.
Indoors, life goes by under a concrete ramp. Small openings look at the hill, and a large vertical one looks at the landscape. The fireplace is next to this last one, a recognized object of a past time. The fire inside hypnotizes those who look at it during the winter nights, while the under-floor heating warms the place.
The green roof, double walls, and cross ventilation bring back the atmosphere and temperature of the old Spanish country houses. The dwelling becomes a shaded spot, where one can seek refuge from the hot summer afternoons.
Outdoors, the golden mortar covering of the walls, a thick material made of sand and gravel from the very same site, merges with neighbouring mountains and grounds. This will also let the vegetation grow and climb the façade.
Together with the cypresses, poplars, elms, pines, mulberry, orange and olive trees, the house will appear as another element in the landscape.
In this project, the economic effort focuses on the construction of the green roof. This is a rewarding and worthy expense because the insulating soil on the roof , together with the double walls, and the openings facing each other create an ideal climate both in the summer and winter, thus helping to energy saving.
Traditional construction and local materials such as mortars, lime plaster and bricks are used in the exterior and contribute to balance the building’s budget.
Inside, galvanized steel, lacquered MDF and stoneware are combined creating a basic interior: a minimum space.
Exteriors that become interiors and vice versa; flexible and adaptable spaces; spaces that surprise, interact, change with the dweller… Architecture understood as an infrastructure that helps to enjoy one’s own piece of land.”

Photos by: David Frutos




















