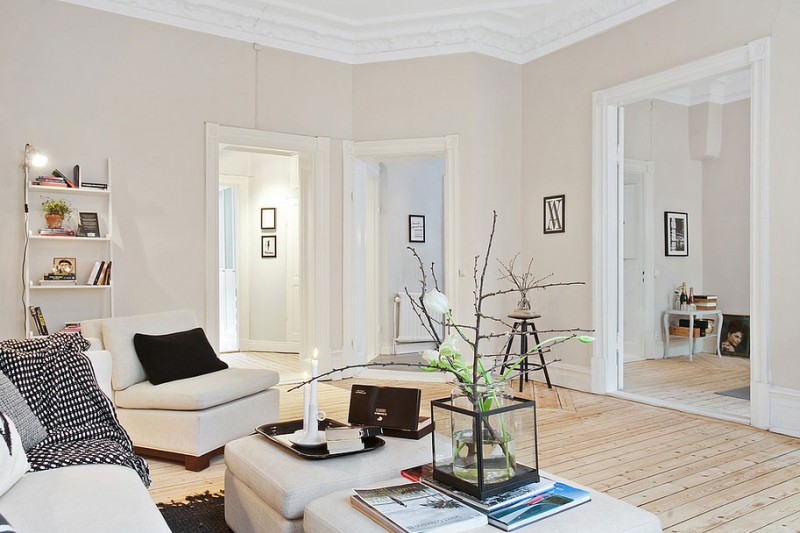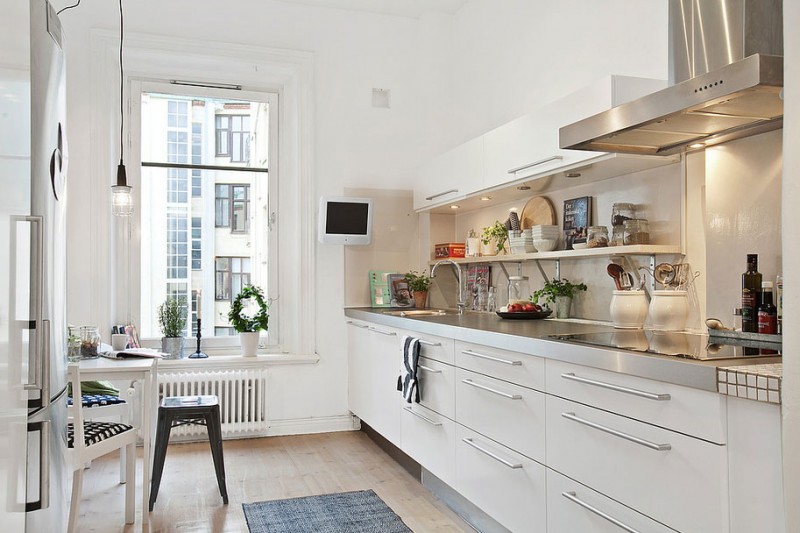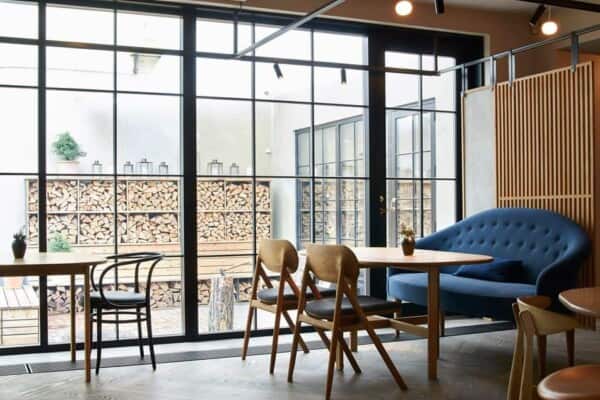This apartment, three centuries old, is located in Gothenburg, Sweden.
Its wide rooms and neutral palette give it an airy quality that makes the apartment feel elegant and spacious.
Three Century Old Airy Apartment in Gothenburg:
“Welcome to downtown Vaasa City and a street with its slow throng gives a continental feel. Just outside the gate is the time. Everything from classic menswear to floral design and art galleries. Location is super centrally with just one block to the noise on the Avenue. If you want to unwind Vasaparken is a short walk away and the city center shopping is just a few stops by tram.
Many local shops and restaurants with cuisine from all corners of makes street life of its own. It is small and cozy in the neighborhood, and services in the form of food shops, transport and cinemas reached with a few minutes walk.
On calm Chalmersgatan now this charming turn of the century gem of the entire 101 square meters for sale. With well over three meters in height and beautifully preserved mirrored doors are given a sense of times past. Welcome on display!
Step through the gate and it becomes dead silent. Are you fond of stained glass windows and wrought iron are the three stairs up to the apartment a breeze. The apartment can also be reached by elevator from the entrance at number 27 through childcare on the fifth floor. There are plans to build balconies. A group has been appointed to investigate the possibilities and in this apartment, it would then become current with balcony from either the kitchen or bedroom.
The entrance hall welcomes large gray tiles. Just to the left of the door there is plenty of space for coats and shoes. From here there is also a good overview of the apartment and the possibilities are many: the four openings branching out into the beautiful apartment.
Kitchen
Renovated in 2006 with interior from HTH. The workbench is a full 80 centimeters (7 in) deep, which creates opportunities for the chef. Location is wonderful high and a balcony can thus be realized here. Stainless steel appliances from Siemens and Thermex.
Living
A lovely room with its elevated position becomes light in the winter months. Original boards are untreated. The new owner can then decide for yourself whether it should be oiled, varnished, or painted. Again, the ceiling richly adorned with graceful stucco, giving a feeling of times gone by. The sparse traffic on the street means that you can open the windows without being disturbed.
Dining room / family room
A room made for parties and socializing. Today, this apartment’s dining room, but it can also be used as a living room or bedroom. Light gray walls makes the white woodwork emerges and as our eyes three hundred twenty-two centimeters are pleasantly surprised. We adorned the roof in a way that is rare to see these days.
Bedrooms
Large and harmonious bedroom with a quiet courtyard location. High ceilings, ceiling rose, fine toe boards and a large high windows. There is plenty of room for a big double bed, bedside tables, dresser, closet wall and a desk. The gold patterned wallpaper gives a romantic feel and the contrast is nice against the white painted planks on the floor.
Bathroom
Next to the bedroom is the tiled bathroom. Small panes on floors and large windows on the roads. Thoroughly renovated in 2006 and revamped in 2013 with a new toilet seat, shower enclosure, new bathroom cabinets and sink.”
Photos courtesy of Alvhem Brokerage & Interior































































