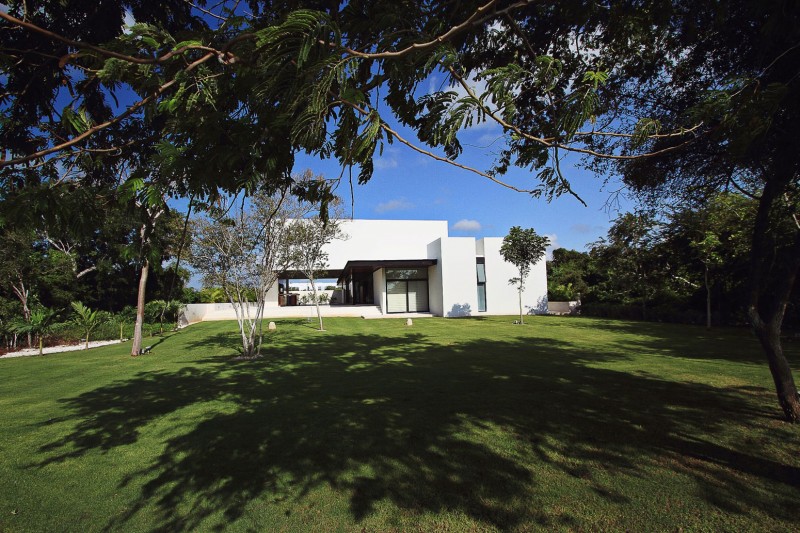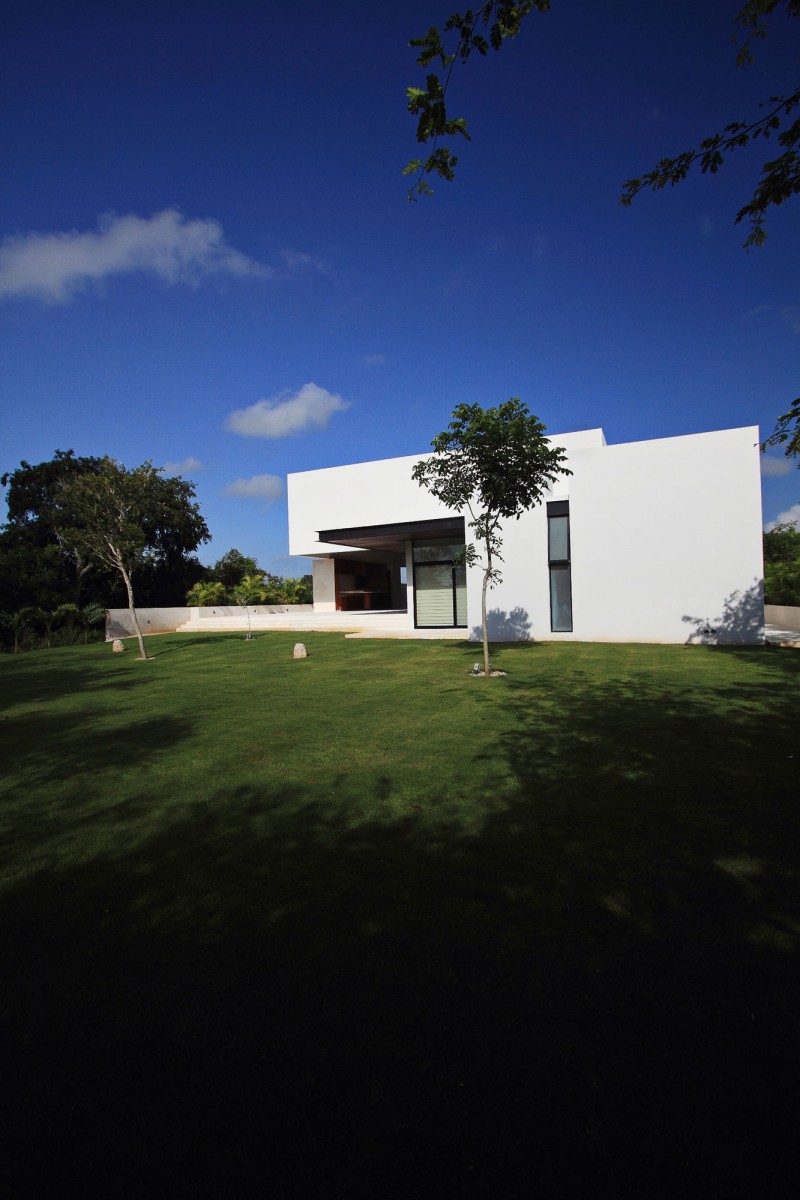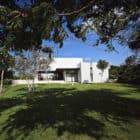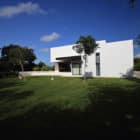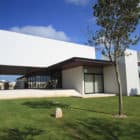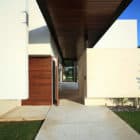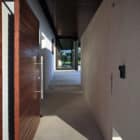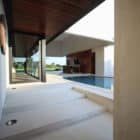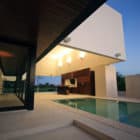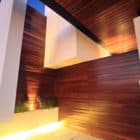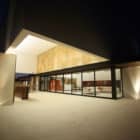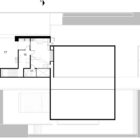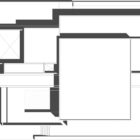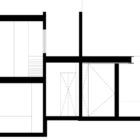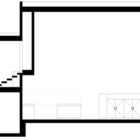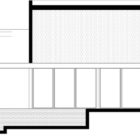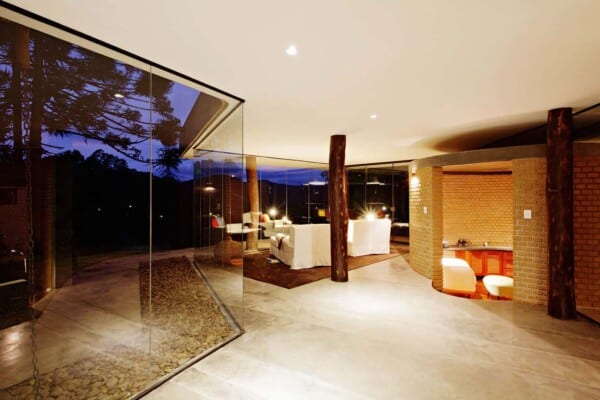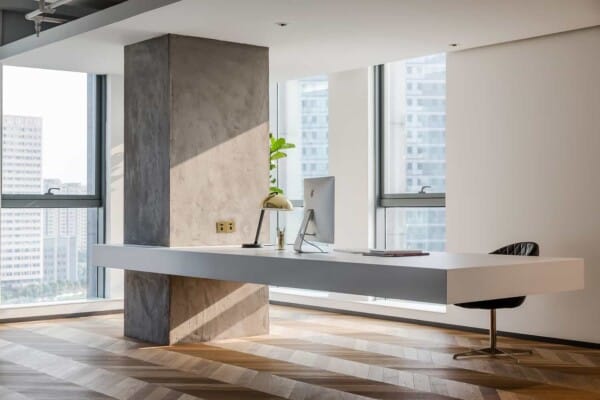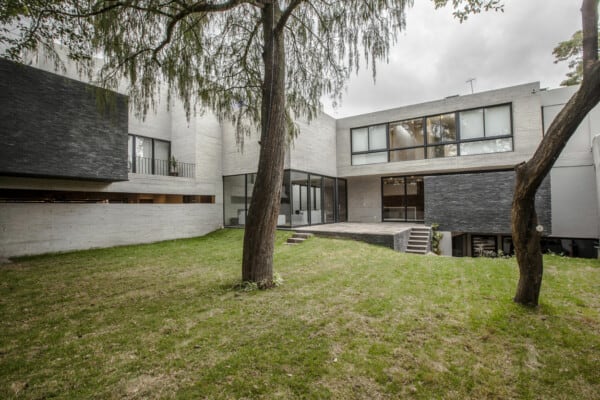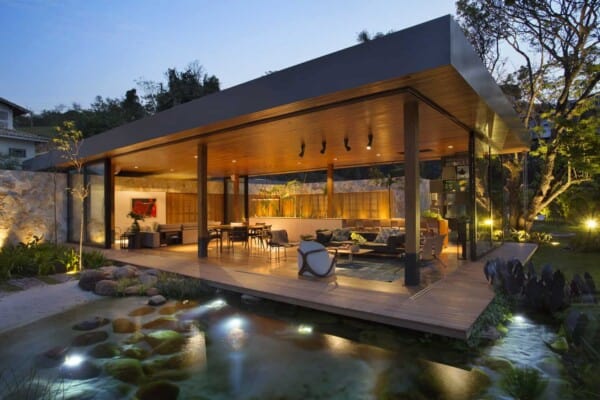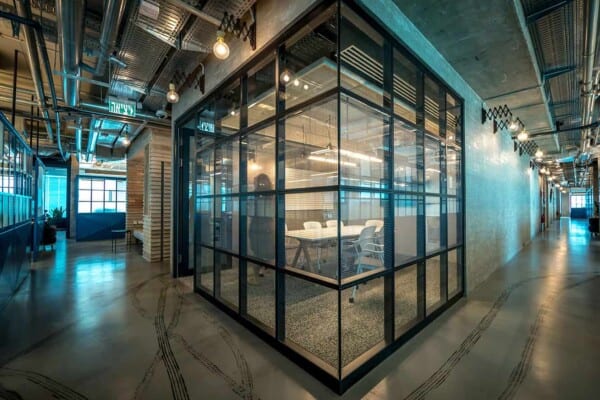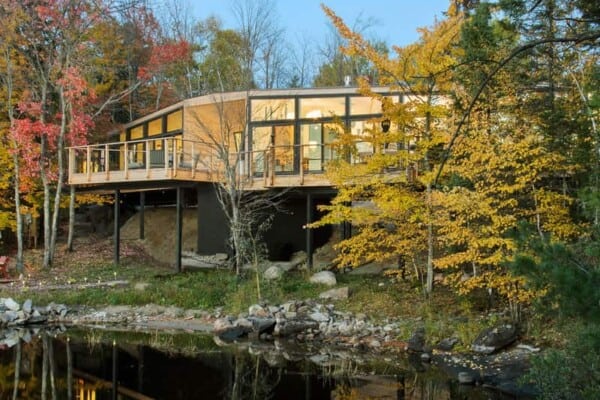This modern residence is a 2010 project by Seijo Peon Arquitectos that is located in Mérida, Yucatan, Mexico.
Because of its proximity to a golf course, the house was designed with a emphasis on privacy.
MCC House by Seijo Peon Arquitectos:
“This lot is adjacent on the opposite part to the street, to the fairway of a golf course, in which the best views are towards the south-southeast.
One of the main issues with this project is the proximity of the golf cart track, so privacy was an important matter, especially as the estate’s depth is only 40 meters long (about 130 feet).
The main privacy issue for the clients was the location of the swimming pool, placing it in the backyard of the house (as it´s usually done) would expose it to the golf player’s.
The analysis of the contextual circumstances previously mentioned, gave rise to theformal approach and dictated from the beginning the guidelines for the project´s main conceptual idea and distribution.
The idea started taking shape: the house was essentially a gate to the golf course. The exterior public space unfolds at different scales from the access, so the beauty of the context is directly perceived in the moment the main door is opened.
This space begins with the surprise of a contained body of water that gets under an ample terrace which afterwards opens towards the golf field.
A single volume is located to the west, which serves as a structural support and service space for the terrace. This element is receded, in relation to the volume of the terrace, so the spatial emphasis is on the main diagonal visuals previously mentioned (south-southeast).
The terrace, which serves as a threshold between the two contexts, extends towards the interior to form the social area of the house, from which all the bedrooms are given access through a lower semi-corridor and are given privacy with a visual separation provided by large piece of furniture.
It is a very simple scheme that allows for practical life and direct relation with the natural context.
The terrace and social areas that are contained by the same double height envelope, are subdivided: the ground floor through sliding sheets of transparent glass (for integration), and in the double height section through a great mural/lamp, made of encapsulated bamboo that projects a particular character to the space and serves as a highlight of the visual composition.
The volumes of the house are vigorously taken to the minimal expression in order that they express the virtues and ideas of the designed spatial composition.
As an emphasizing factor of the project´s main idea, a steel structured element with wood ceiling accompanies the main spatial sequence with a contrasting visual element.”


Photos by: Tamara Uribe

