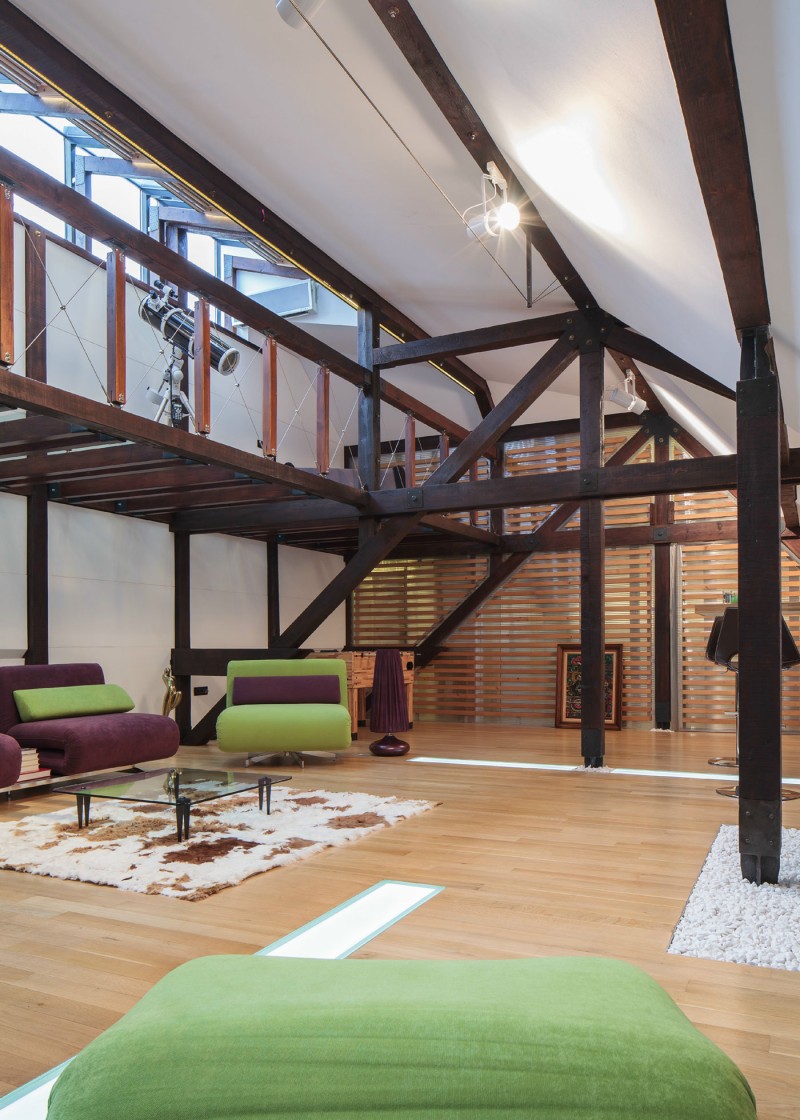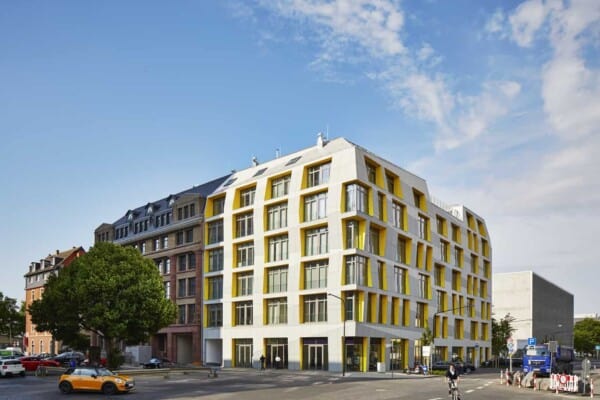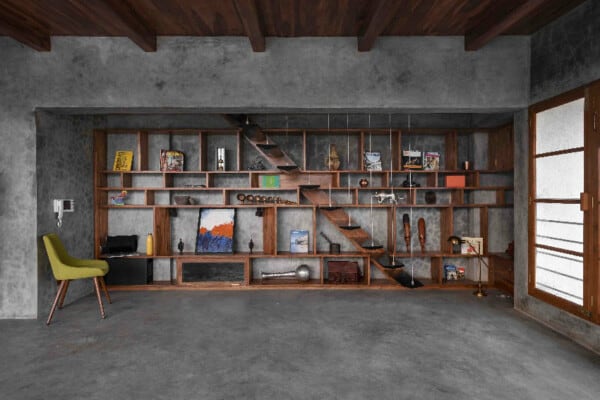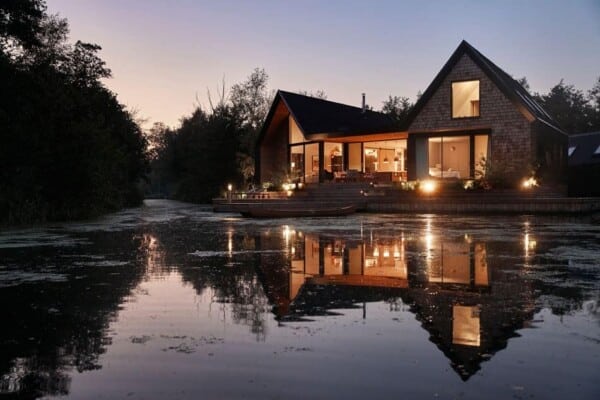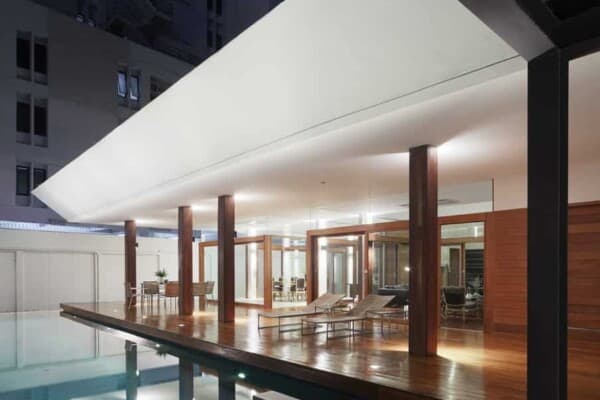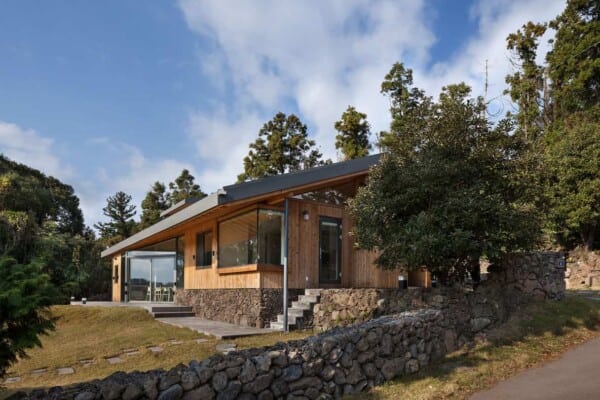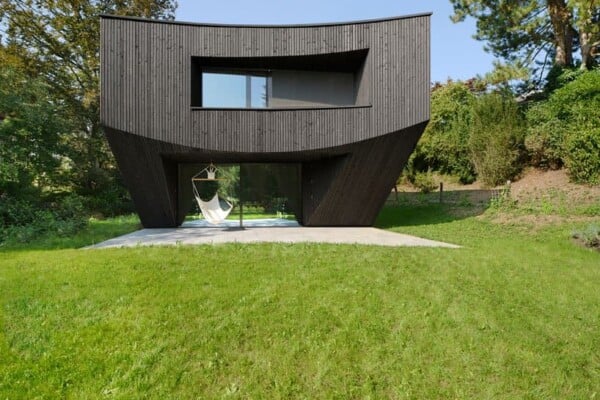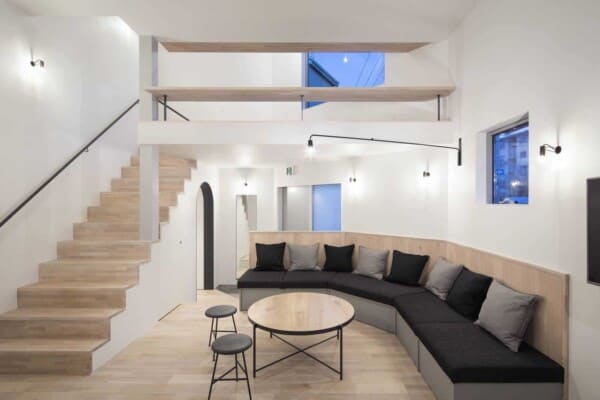This cozy loft, renovated by TECON, is located in Bucharest, Romania.
The beams that support the ceiling take up a good percentage of the space, becoming a functional decoration that grants the home a great deal of character.
A Renovated Loft in Bucharest by TECON:
“The loft of the building was for a long time unused (the house was built in 1936). Considering its height and structure, the owner decided turning it into housing.
The attic is functioning independently , like an apartment in the old building, which was possible due to the existence of a secondary stair.
The space is defined by the structure of wood, enhanced by light from roof windows located in the highest area of space. In terms of functions, the attic contains a living area, a kitchen, a bedroom, storage and toilets. All these functions are intertwined, not having a clear line, as in a conventional home.
Bedroom privacy is ensured by a mobile panel made of polycarbonate and wood slides. The house configuration with a property limit blind wall has resulted in a higher area in the attic, and so that allowed a partial extrafloor. The new partial level was made of glass so as not to diminish the zenith light that comes from the roof windows located above.”
Photos by: Cosmin Dragomir



