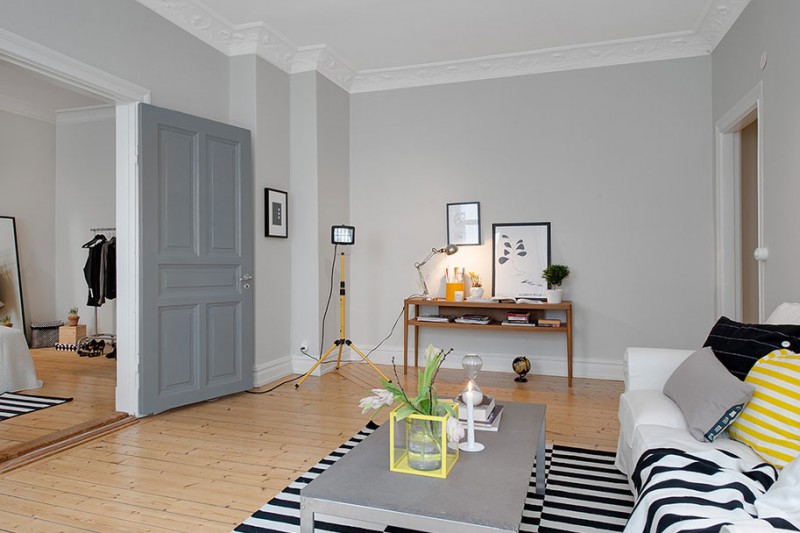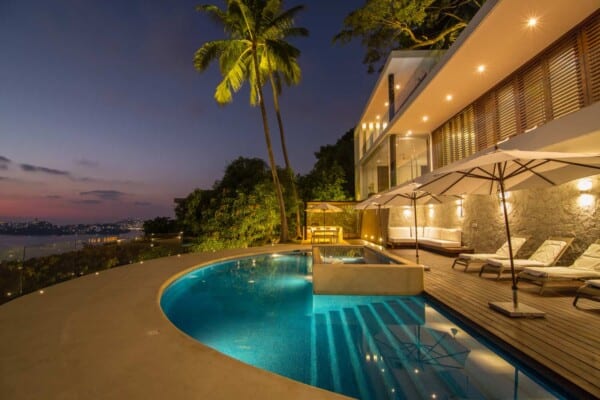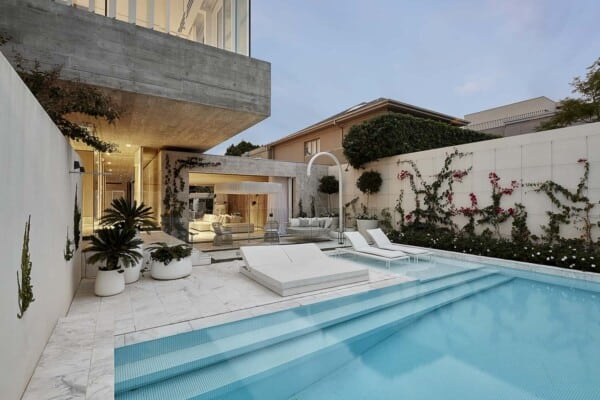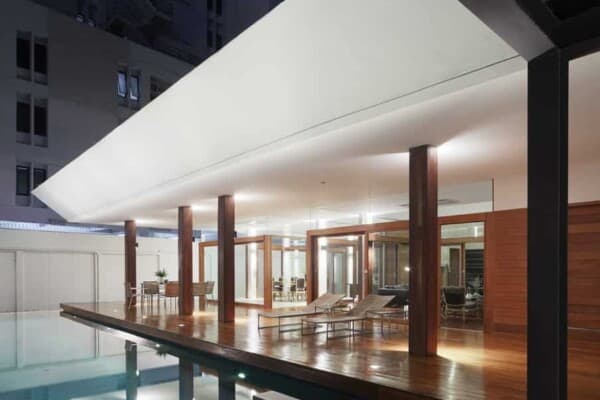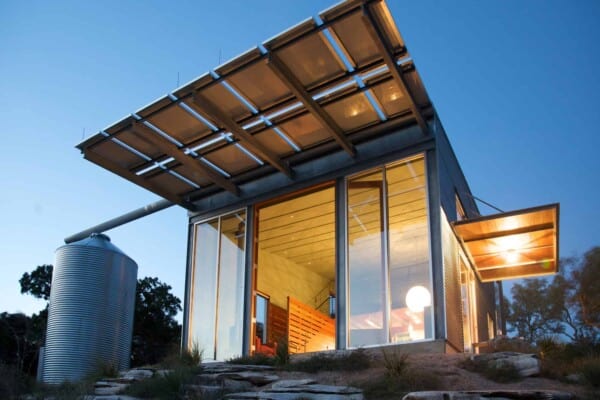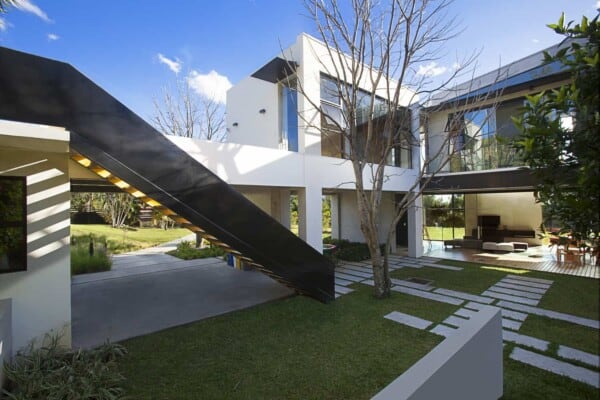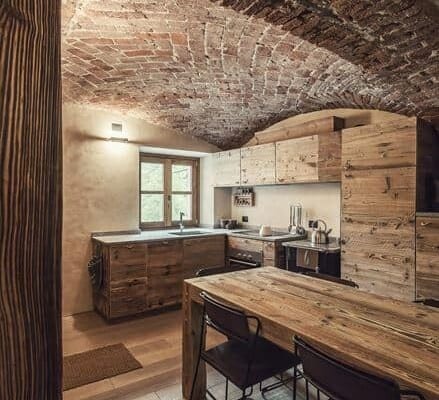This hip and fresh apartment is located in Gothenburg, Sweden.
While the walls of the home are of a pale gray, it has more vibrantly-toned accents, like the bright orange kitchen, and smaller elements like cushions and wall decorations.
Hip and Fresh Apartment in Gothenburg:
“As a parallel street to popular Linnégatan Nordhemsgatan is in a secluded and quiet location in the city heart. It is home furnishing stores, restaurants and small coffee bars right outside the door while the greenery of Castle Forest spreads out a short walk away. In nearby Market Hall offers seasonal food and tasty lunches from around the world and along the Long Streets are plenty of quirky pubs and personal stores. At the corner of Plantation Street and Nordhemsgatan is a well-kept house from the last century. The association has recently undergone an extensive foundation reinforcement resulting in a solid foundation and a newly built courtyard with cobblestones. At the top of the house, we now have the pleasure to present a charming and stylish second with finely preserved heirloom details and engineered plank floor. The current owners have recently commissioned wide putty and paint all the walls in a slightly broken whitish hue. Besides, it has just been done with a balcony construction, which has resulted in a large wrought iron balcony directly facing south with no above-seated balcony.
Hall
Climb in through the main gate and over the association’s cobbled courtyard. Three floors up, at the top of the house, you are welcomed by a light and airy hallway with plenty of room for depending on for. Light smooth walls and oak laminate floor. From the hall accessible bathroom, kitchen and living room.
Kitchen
The natural dining area offers seating for at least four people. A large window with overhead light to the south provides the opportunity for those who want to grow your own herb garden. The apartment’s location means you can always have the finest ingredients at home, Market Hall which is located a stone’s throw away offers the best from around the world. Excellent storage behind smooth gaps in colorful orange. Above the bench in stainless seated white tiles stylish splash. The kitchen is equipped with oven, ceramic hob with above seated fan and fridge / freezer. The light gray-white walls give a sober and elegant setting. The floor is oak laminate.
Living Room
The living room is undoubtedly the home hearts. With a large fully glazed balcony door and another large window with overhead light streams light into the room. The high state of due south will also help. Size of the room provides space for both sofa, reading area and dining table for those who wish. Preserved turn of the century details such as stucco, ceiling rose and fine moldings with high foot rail gives a subtle almost opulent setting while the generous ceiling height of about 3 meters (9ft10in) gives a wonderful feeling of space. The engineered wooden floors were bare wood is in execution and breaks nicely against the pale gray walls.
Balcony
Open up the large fully glazed balcony door and step out into freedom. State, at the top, but someone above seated balcony and also in straight south, is unbeatable. Birdsong makes the noise of the city feels very distant due to the quiet location in the yard. With room for furniture and plants, this will be a nice extra room for the summer.
Bedroom
The file with the living room, separated by a beautiful mirror door painted in graphite gray, is the bedroom. State of the quiet courtyard makes you sleep well even with the window slightly open. It seats without problems a large double bed with bedside tables, a small work area and plenty of storage along one whole wall. A substantial portion of window with overhead light, the sun leeway. Trärena pine planks and brightly painted walls provide a smooth base for this room. Just as the living room has stucco, ceiling rose and fine moldings preserved. The ceiling height of about 3 meters (9ft10in) as well.
Bathroom
Half Tiled bathroom with shower and washing columns. There is also a WC and washbasin with mirror over the incumbent cabinet.”
Photos courtesy of Alvhem Brokerage & Interior






