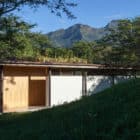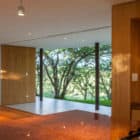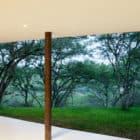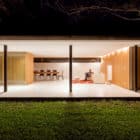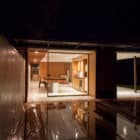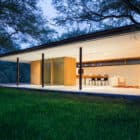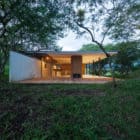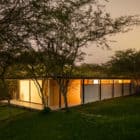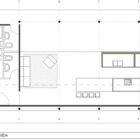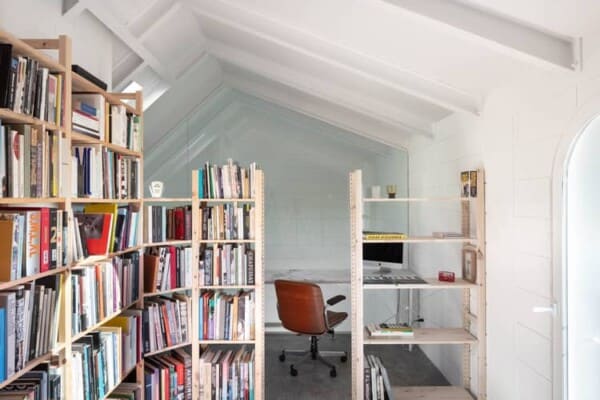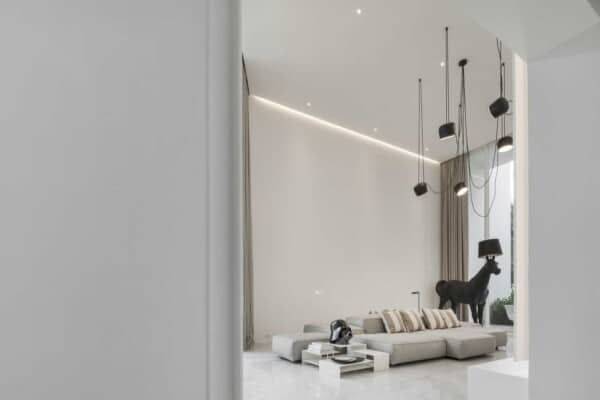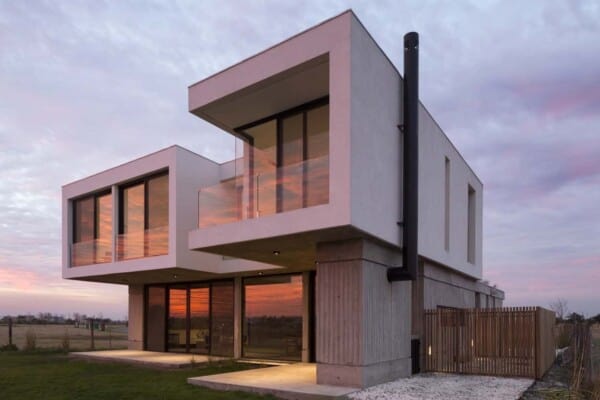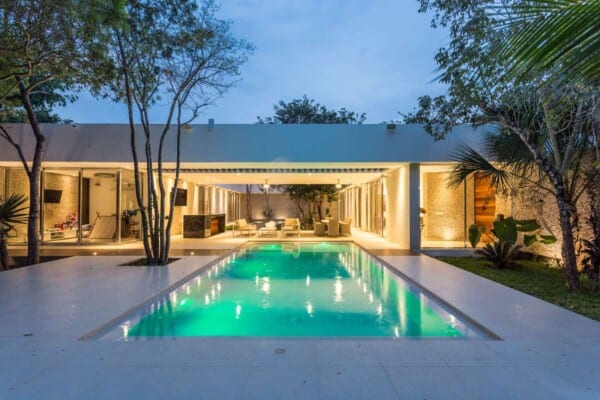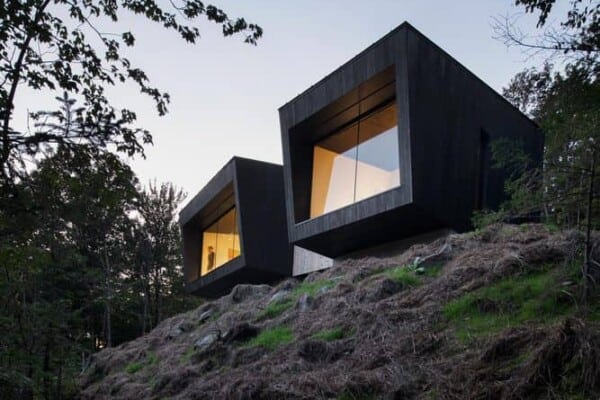This contemporary, multi-family residence by DURAN & HERMIDA Arquitectos Asociados is located in Valle de Yunguilla, Ecuador.
The 2011 project features an open design that forms an intimate relationship with the exterior landscape.
Los Faiques Dwellings by DURAN&HERMIDA arquitectos asociados:
“The group of dwellings is located in the subtropical Yunguilla valley, 1400 meters above sea level, 60km away from the city of Cuenca.
This area was historically known for its sugar cane farms; however, nowadays they have yielded to holiday estates and minor crops.
The lot where the dwellings are located had remained virgin land until construction. This is why we found beautiful Faique trees growing in the wild.
The residents of the valley generally cut them down because they are not fruit trees and large thorns grow on their branches.
We considered that these trees gave character to the landscape and to the architectural intervention. The Faiques forest was kept, and its presence gives the project its name.
We decided to locate the dwellings on the higher area of the hill, to take advantage of the view of the valley. Each dwelling is fragmented into two volumes, so that the topography is maintained and the majority of the trees are conserved.
The volumes are simple but intense, to emphasize the forest, to build the landscape with them, and ultimately, to construct the environment with their presence.
The flat roofs are covered with native planting, so that they generate a shadow and the roofs absorb less heat. On the exterior areas, new trees from the same species have been planted, with grass in between.
CONSTRUCTION
The greater volumes are composed of two horizontal planes between which a few nonbearing walls define the interior spaces.
Weathering steel columns with a concrete fill support these planes and mark the rhythms on the façade.
This system of columns and slabs frees the interior walls of any structural function, so that the interior spaces can be flexible.
The decision on the constructive system seeks to make the relationship between the interior and exterior spaces direct and flexible.
The wood framing that encloses the social area is movable, so that two spatial qualities can be achieved: the first, closed, to protect the interior space from insects and the weather; the second, open, integrating the interior space with the outdoor landscape.
One of the dwellings has its concrete walls coated in red stone from the coast of Ecuador, while the other has them coated in white micro-cement.
The finishes of the houses are different according to the personality, interests, values, likings and uses of their owners.”


Photos by: Sebastián Crespo




















