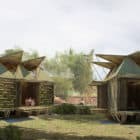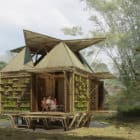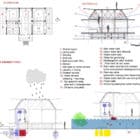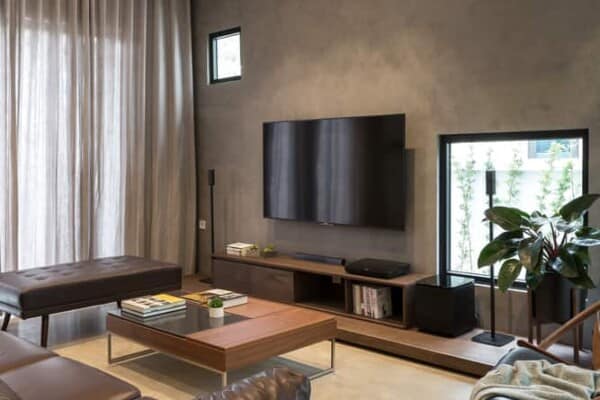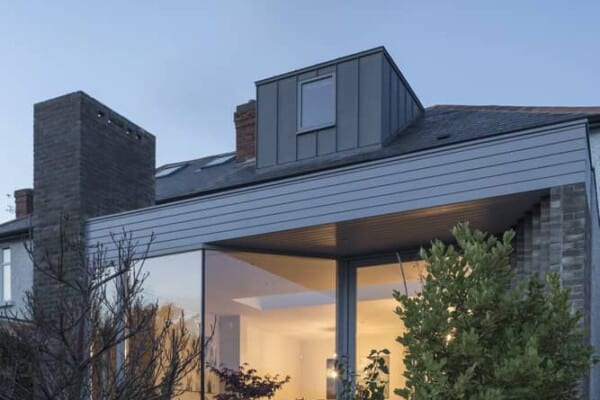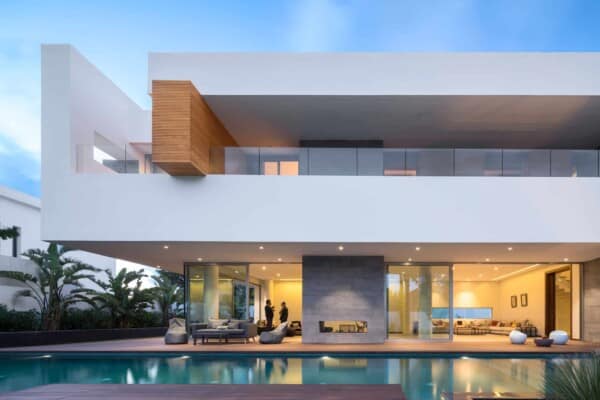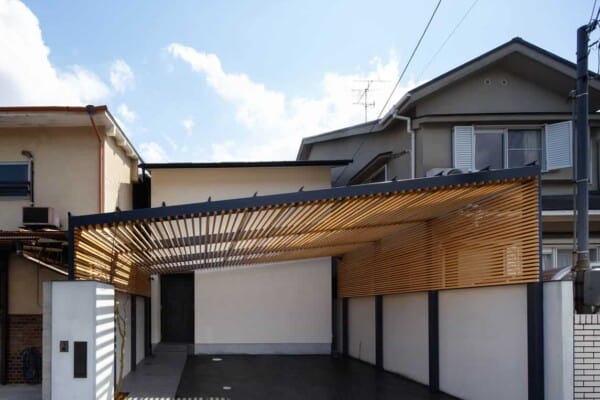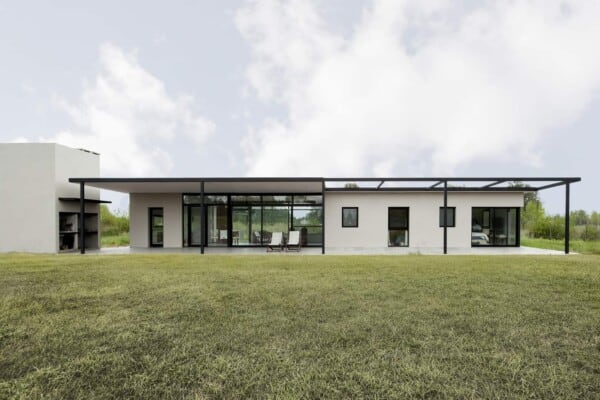Blooming House is a project designed by H&P Architects.
It is located in Vietnam and it was completed in two phases, the first in March 2011, and the second in March 2013.

Blooming Bamboo by H&P Architects:
“Situated Middle of Vietnam the site is a poor area and typical of hot weather all year round.
– Rainy (August – November): often with flooding.
– A solution to a typical building that meets basic residential needs and can be replicated in the near future is the objective of the project.
Solution:
– The building will be assembled in a simple way (bolting, ting, hanging, supporting…), using bamboo module units (9 cm – 10 cm [3.5 in – 4 in], length of 3.3m & 6.6m [10.8ft – 21.6ft]). The structure (with anchoring, tying, solid connection) will be strong enough to float in floods. The structure’s space will be for flexible uses (residential, educational, healthcare, community) and will allow for extension (add-on space) as needs arise.
– Using local materials (bamboo, leaves…) and recycled materials (oil tanks, plastic containers…) combined with locally traditional architectural characteristics to architecturally distinguish the building.
– Feasibility of the solution includes: cost-effectiveness (USD 1,500 – 2,000/building unit), ability for mass production (in modules), and ability for the villagers to make their building themselves.
– Users of the building will get access to / be educated of the uses and behaviours of the building toward the surrounding environment and the local community. The engineering solutions will serve as useful educational examples for geo-hydrology, physics (light diffusion, light), aerodynamics (ventilation), biology (photosynthetic, planting), agriculture … And that will have an impact on the behaviours of the users in the future, in the globalization context, and make a remarkable contribution to maintaining the eco-balance and economic stablisation. On top of all, that will enable the building to be locally recognized and admitted into the local culture.”
Images courtesy of H&P Architects














