This 2005 project by Carla Juacaba is a weekend home located in Rio de Janeiro, Brazil.
It is a crudely elegant structure built to withstand the demands of its tropical environment while providing the owners with views of the nearby river.
Rio Bonito House by Carla Juacaba:
“The mountain of Freiburg in the Hinterland of the Rio Bonito Lumiar, was the place chosen for the construction of the residence-retreat director of the museum of unconscious images.
The proximity of the river has become a determining factor for the party adopted.
Two thick stone walls, supporting four metal beams which support the slabs and floor covering. The weight of the structure contrasts with the lightness of the span, highlighted by two skylights that separate the slab above the structural walls.
On the back wall windows are floor to ceiling tears that give continuity to the horizontal of vertical skylights.
The house down to the floor is protected from moisture and weather, and at the same time allows the view of the river passing by.”


Photos by: Nelson Kon


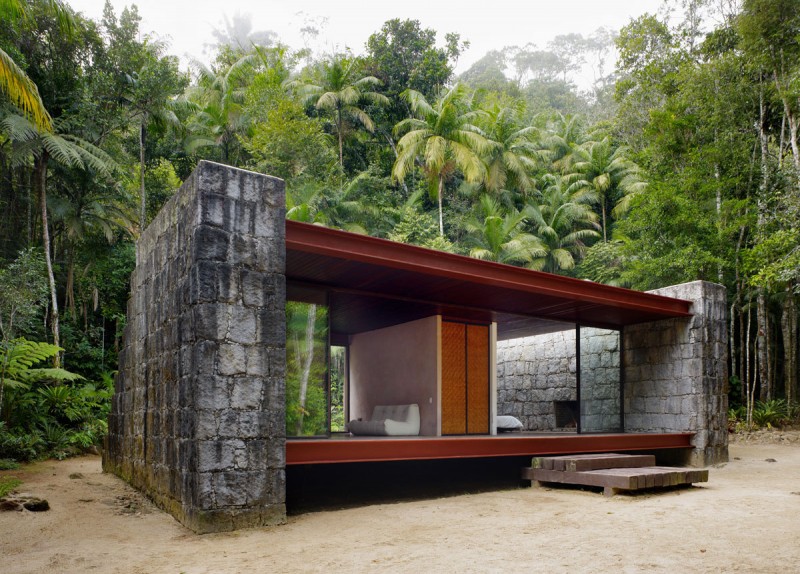




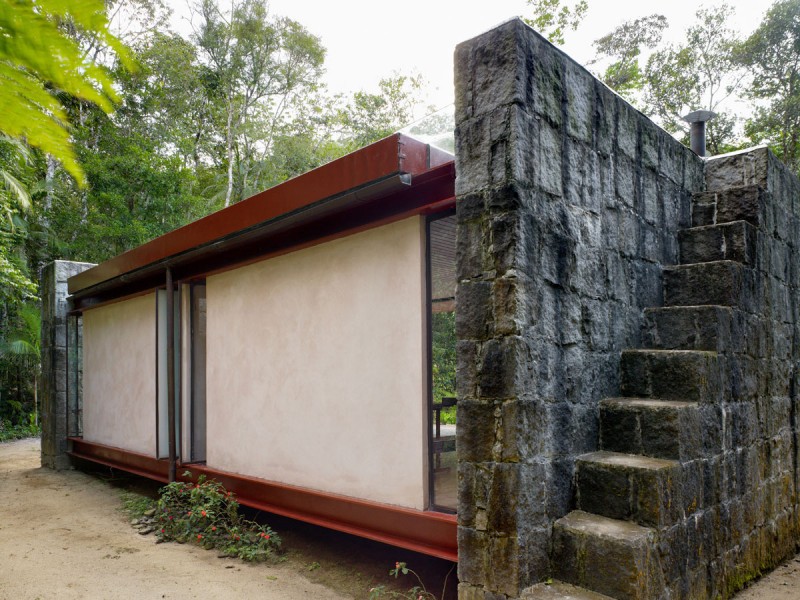















































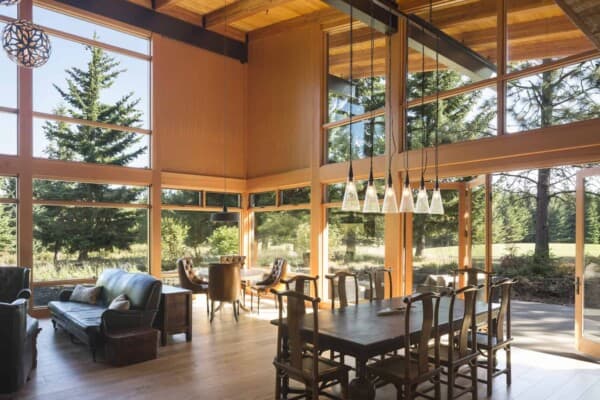

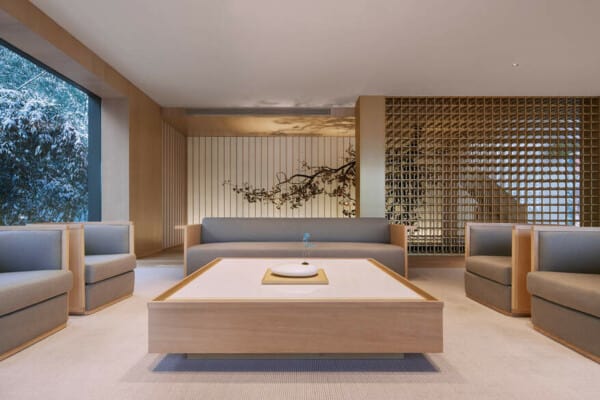

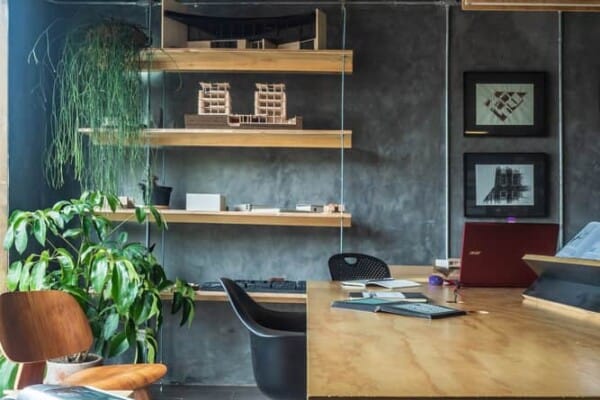
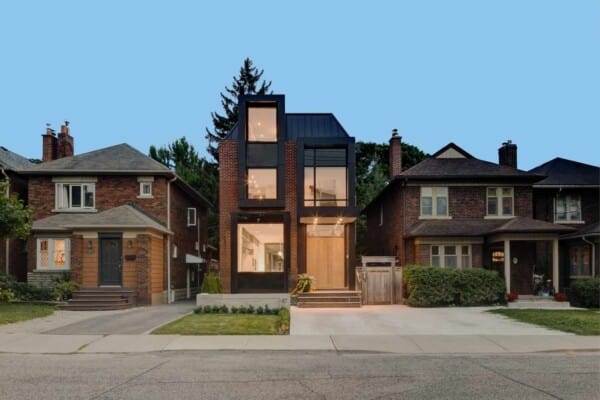
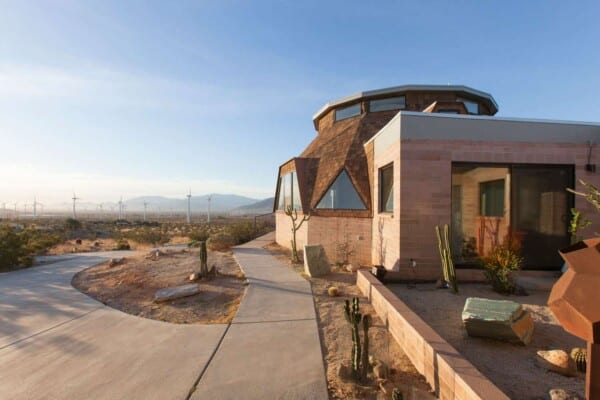
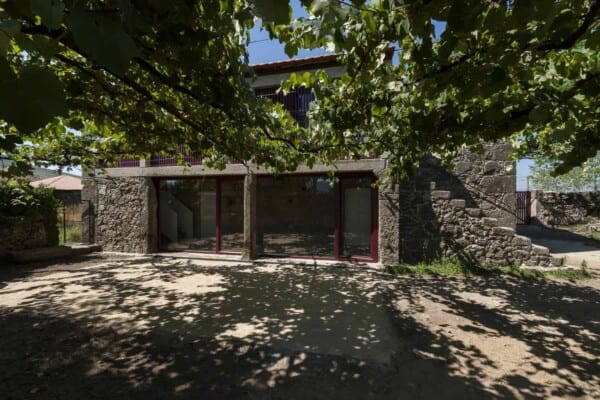



What a great design. it looks as though the stairs on the side of the wall lead to a roof space – but there are not any images. Does anyone know if the house has a roof space?
Too many identical pictures, and nothing about where the house is located or the top of the house.
No fridge!?