San Antonio-based studio Lake|Flato Architects designed the Desert House.
This modern home is located in Santa Fe, the capital of New Mexico, USA.
Desert House by Lake|Flato Architects:
“Rustic Modern is a term to describe this house composed of pavilions placed low on the ground and arranged to create a courtyard. Interior and exterior spaces are designed to accommodate the client’s collection of contemporary art while taking advantage of spectacular views of the New Mexico landscape.
A low entry gallery compresses before opening up into the main living space, a long classic shed open at both ends with long overhangs to shade the sun. This room is the center of the house for both art and living. The guest rooms are outside the courtyard and partially buried into the hill.
Exposed concrete walls retain the earth and frame views of the mountains to the Northeast. The materials palette consists of stucco, concrete, rusted corrugated metal siding and crisply detailed steel framed windows and doors.”
Photos by: Frank Ooms

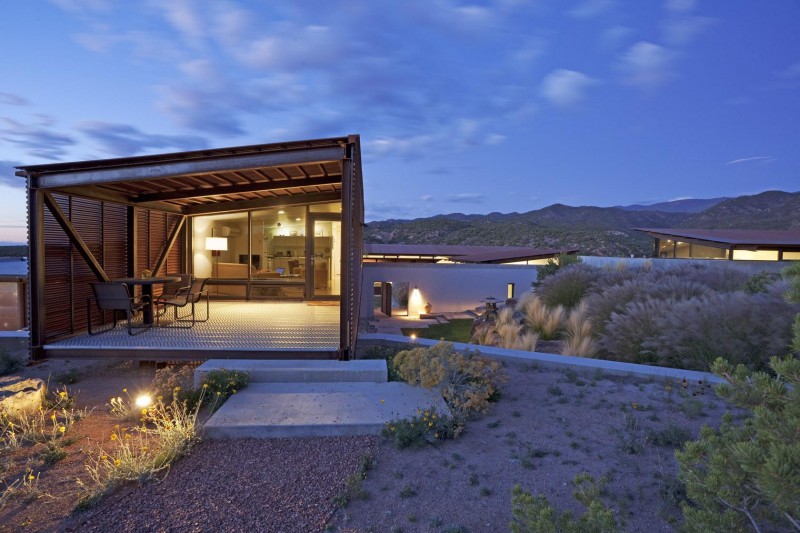














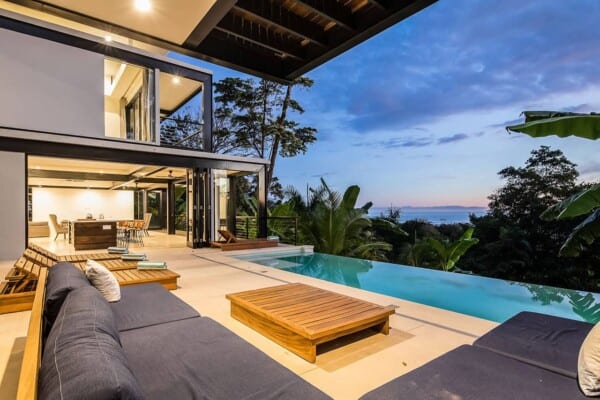
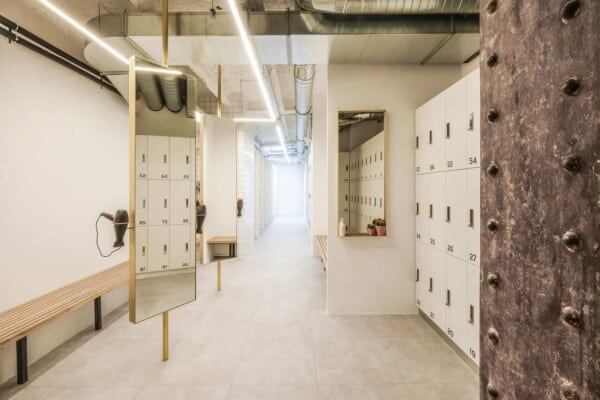


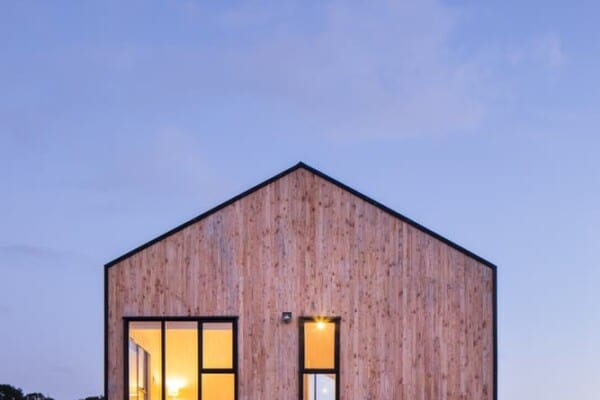
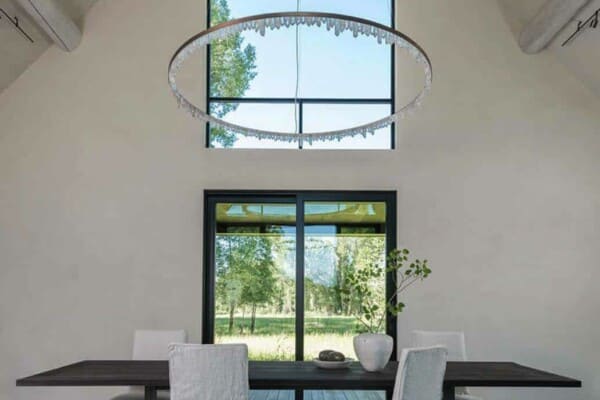
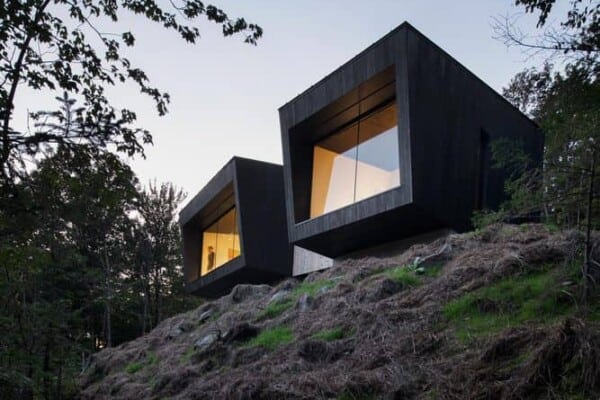
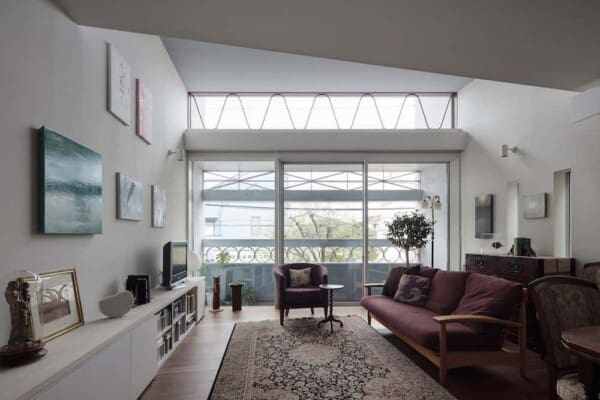

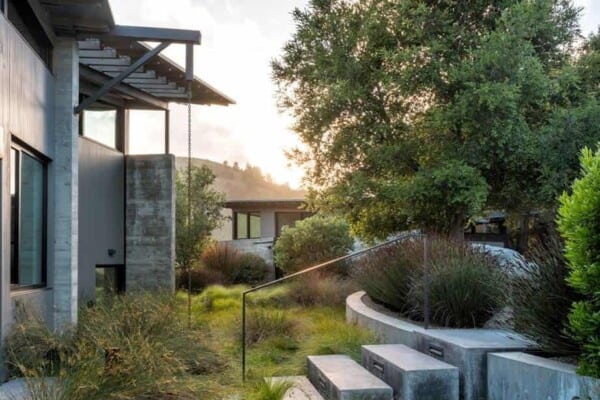

stunning – we’d like to see the kitchen and bathrooms!