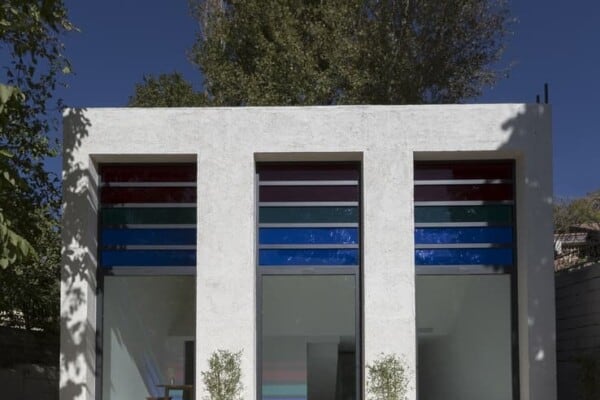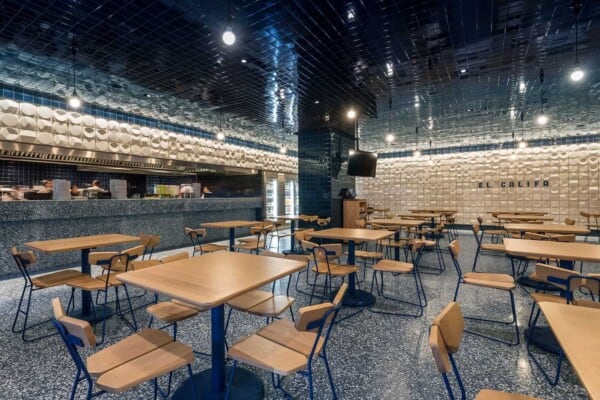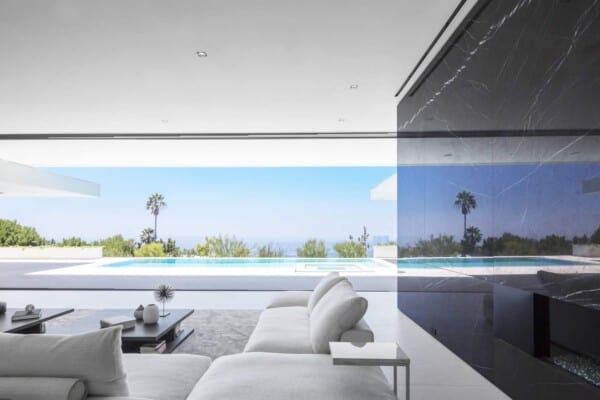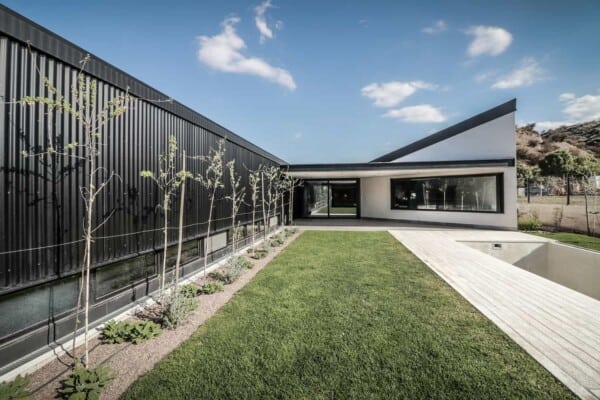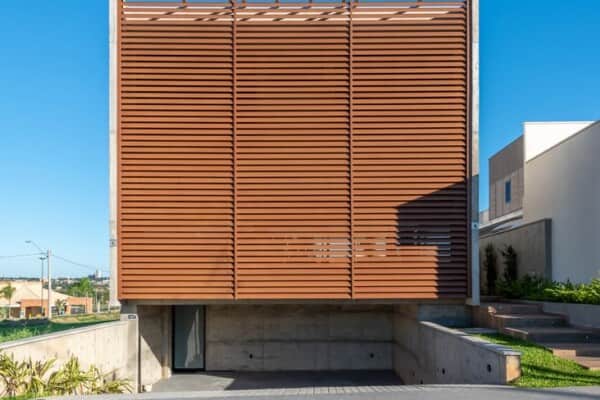This modern, minimalist house in Osaka, Japan is a project by Fujiwarramuro Architects.
It was designed with an emphasis on privacy without depriving those within the home of views of the nearby forest.
House in Kawachinagano by Fujiwarramuro Architects:
“The husband comes from an area in Hokkaido where nature is vast and expansive.
He lived in his home town until he graduated from university and places a high value on interacting with nature. In terms of privacy, he said: “If possible I don’t want any windows on the side facing the road,” so we looked for a piece of land with this in mind.
We were very lucky to find this site because it has a thriving forest on the south side. It naturally gave rise to our design concept of “A house open to the woods,” which matched his desired image perfectly.
Considering the relationship between the landscape and the residence, we started with a large porch-like deck-space that would intrude into the house. The LDK and deck form a rectangle, which we divided into two triangles.
We thought to strengthen the sense of connection to the outside by including the deck in our conceptualization of the LDK, making it visible from any spot within the room.
We added a large roof over the deck to increase the sense of ambiguity between the interior and exterior, almost to the point where you can’t tell where the boundary lies, and thus achieved a house open to the woods.
The vaulted ceiling in the living room allows for full enjoyment of the forest scenery. In addition, we also gave each individual room a view of the forest.
Wanting to bring the family close together, we set the kitchen, living room and dining room into a triangle. And since we had divided the LDK diagonally, we were able to do this without it seeming out of place.
There are no windows on the façade. So, had we made the outside wall a monotone white or grey it would have seemed oppressive in relation to the surrounding environment; instead, we made it green in order to melt into the forest.
Cut off from the gaze of the outside, the family can spend time on the deck in peace. We have heard that in the summer the children play in a vinyl pool, and have barbeques with their friends, and on cool days husband and wife enjoy a game of badminton.”


Photos by: Toshiyuki Yano
























