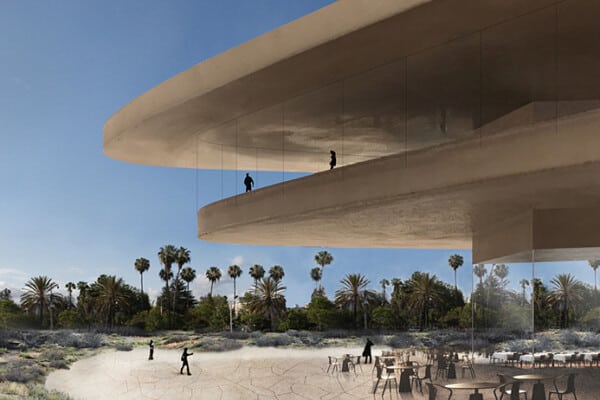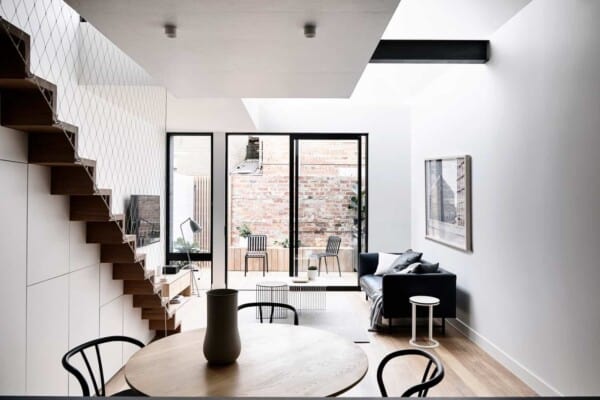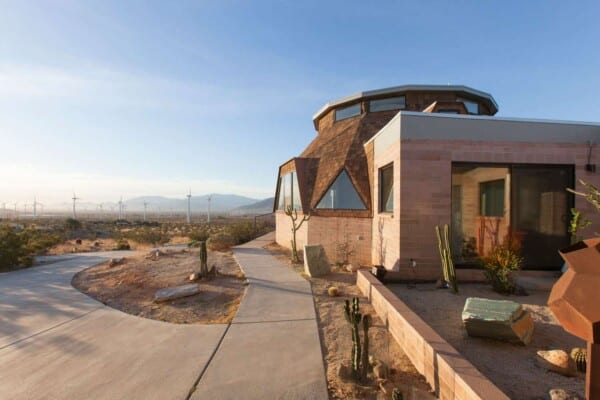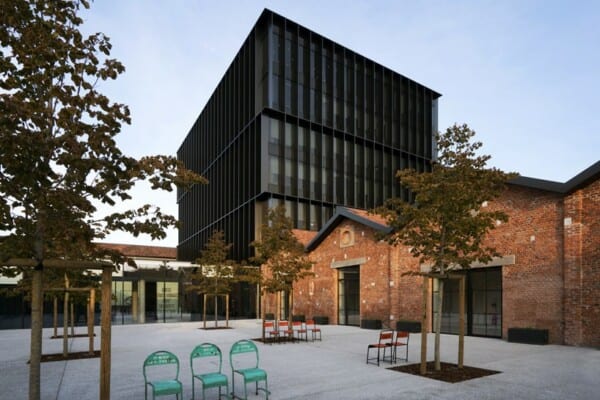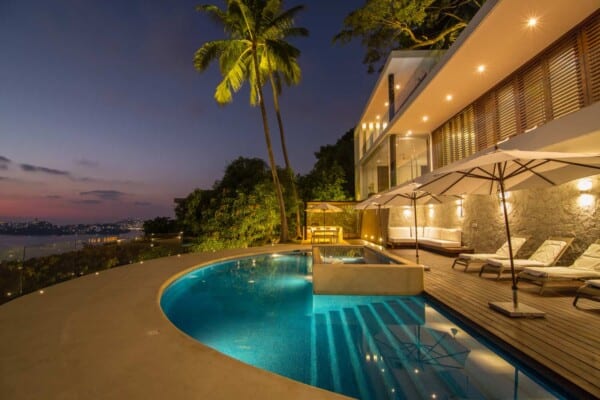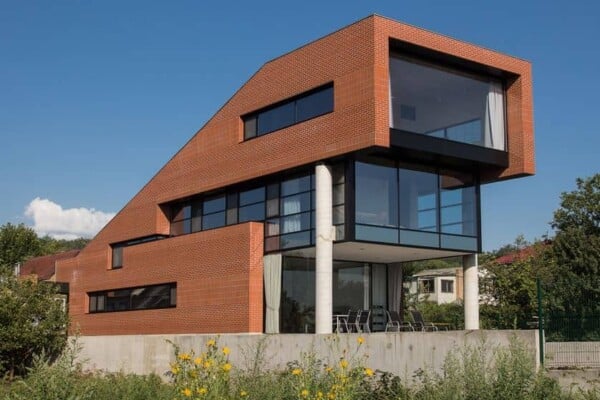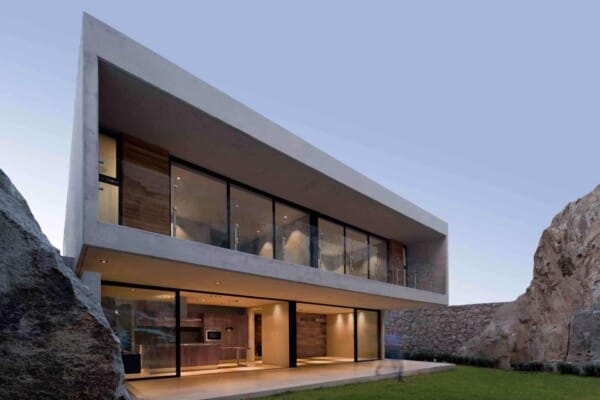Surrounded by farmland in Sisters, Oregon, USA, this contemporary residence is a 2006 project by TVA Architects.
It features panoramic views to the north and the west of the nearby Three Sisters and Jefferson mountains.
Frankel Residence by TVA Architects:
“Located on a 40-acre parcel of agricultural land in arid Central Oregon, the Frankel home is oriented to capture the magnificent views of the Three Sisters Mountains to the west and Mount Jefferson to the north. The home sits on a constructed plinth, 30-inches above the existing ground plane, and is organized around sheltered patios and outdoor living spaces.
Two fireplace chimneys soar above the horizontal composition and provide a visual landmark from afar, and the stucco-clad pavilions that make up the composition are tied together with glazed passageways. A double alee of Swedish Aspen runs the length of the major landscape element and ties the composition together.”
Photos by: Stephen Cridland

































