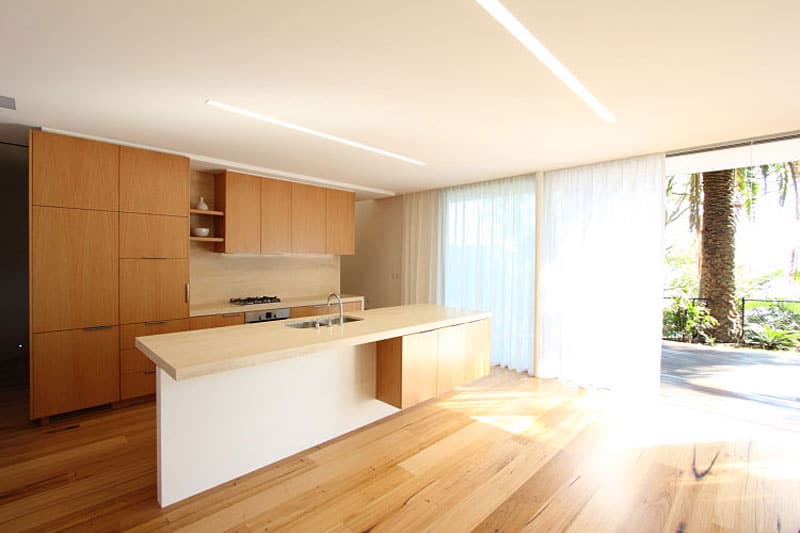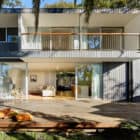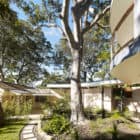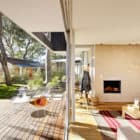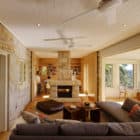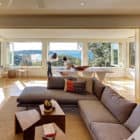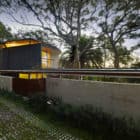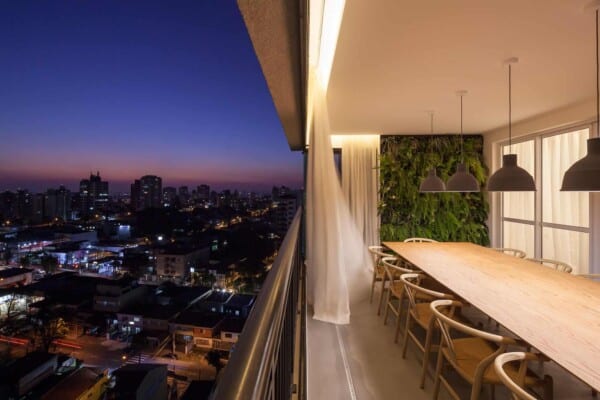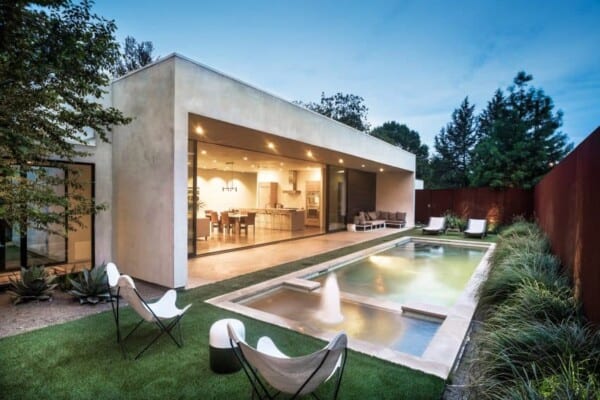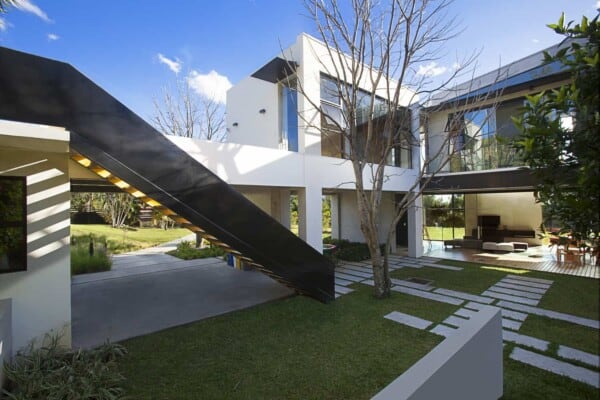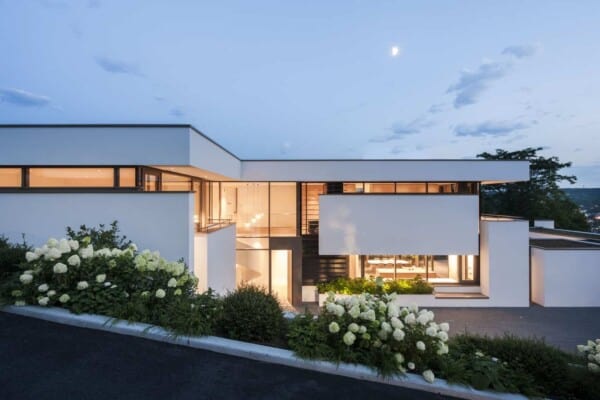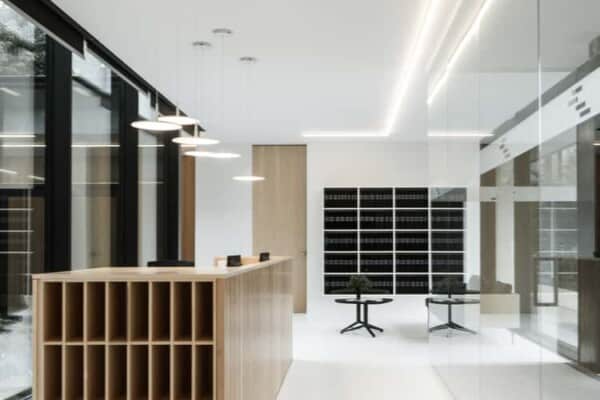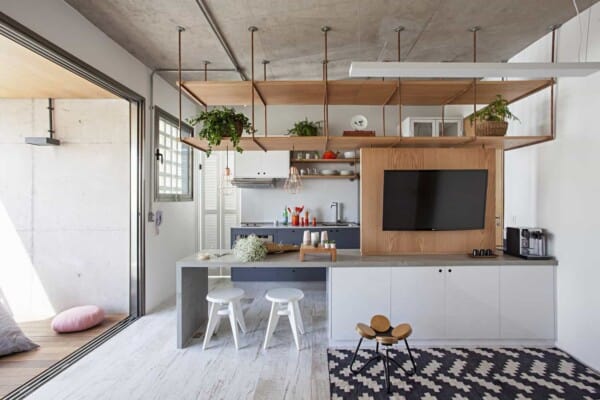Pacific Road House was designed by Tanner Kibble Denton Architects, and it is located in Palm Beach, a suburb of Sydney, Australia.
The home’s open walls and wide windows allow for sunlight to permeate through, and invite guests and residents alike to explore the outdoors.
Pacific Road House by Tanner Kibble Denton Architects:
“Set amongst a stand of angophoras, this new pavilion and extension to an original Palm Beach sandstone cottage is designed to provide holiday accommodation for an extended family. The original sandstone weekender has been extended to include new kitchen and bathroom facilities, wrapped in a curved timber clad form. This new form is set apart from the existing cottage with a glazed link that allows light to penetrate deep into the plan. Updated living and sleeping areas have been provided on 2 levels with a double sided open fire dominating the main living area and creating an intimate study / library space which is lined in Japanese Sen Veneer.
The new pavilion is linked to the cottage with a sinuous covered walkway through the angophoras, and is itself a timber clad curved wall element. There was a strong desire to retain all trees on site and so the form of the pavilion was borne out of this desire and also with a view to capturing the best views. The pavilion is skewed on the site (matching the existing cottage) to orient towards the spectacular views over Palm Beach and Barrenjoey, with openings on the curved ends of the pavilion carefully placed to capture particular ocean and district views. The structuring of the two elements on site has also allowed the creation of the private sheltered landscape area which is the focus of family living.
The pavilion and extensions are topped with steel edged roofs with crisp eaves which float above the external walls, at night allowing the pavilion to light up like a lantern viewed through the trees. The palette of the house centres on sandstone and stained western red cedar cladding which will in time weather to the muted grey of the angophora trunks. Internally, spaces are crisp and minimal, with joinery in American Oak and the fireplace core finished in a sandstone render.”
Photos by: Michael Nicholson






