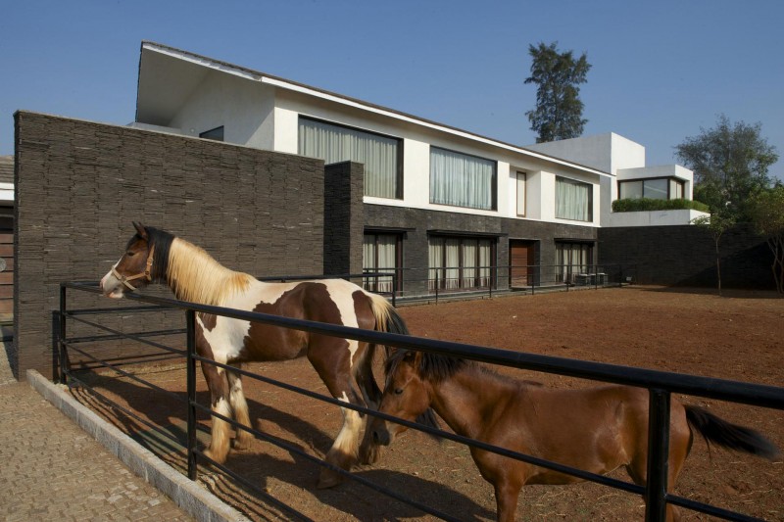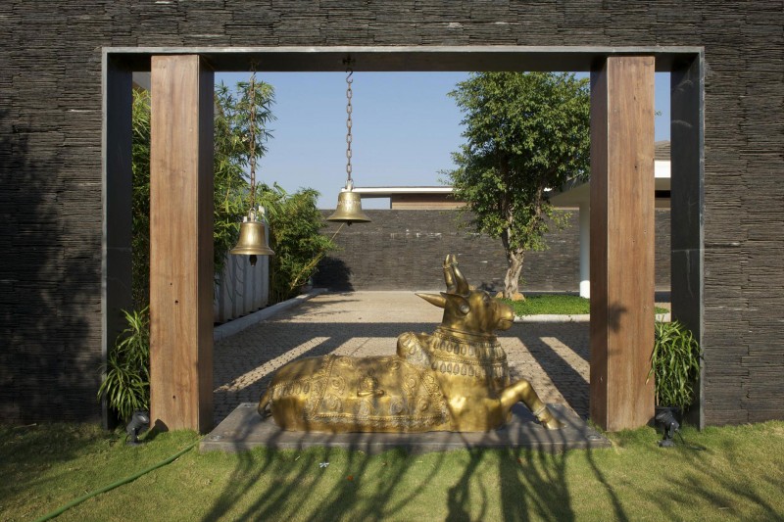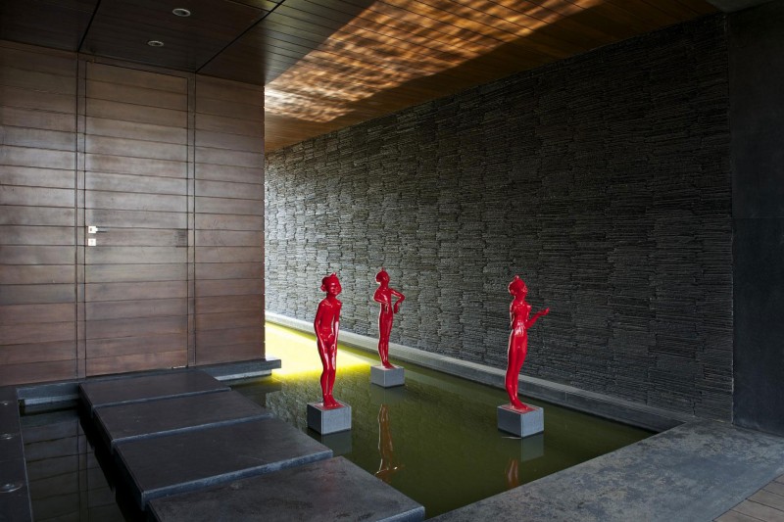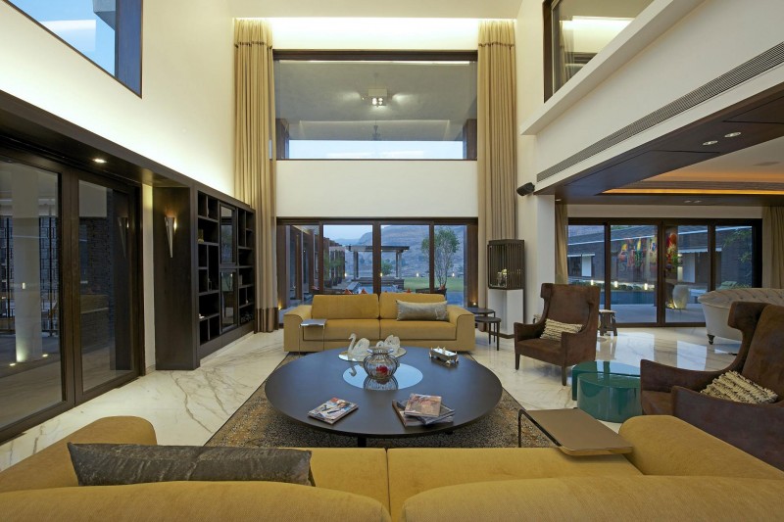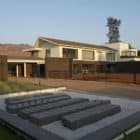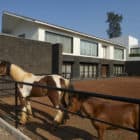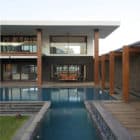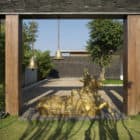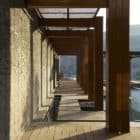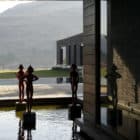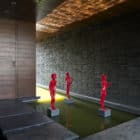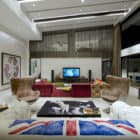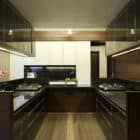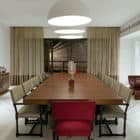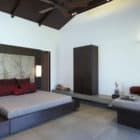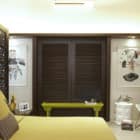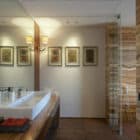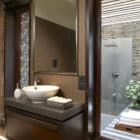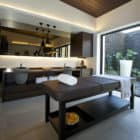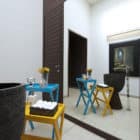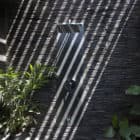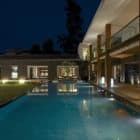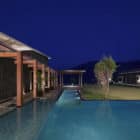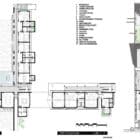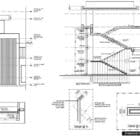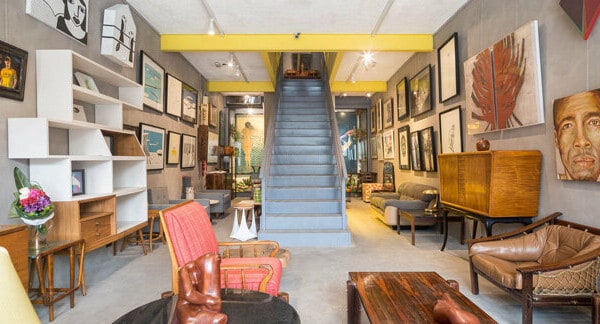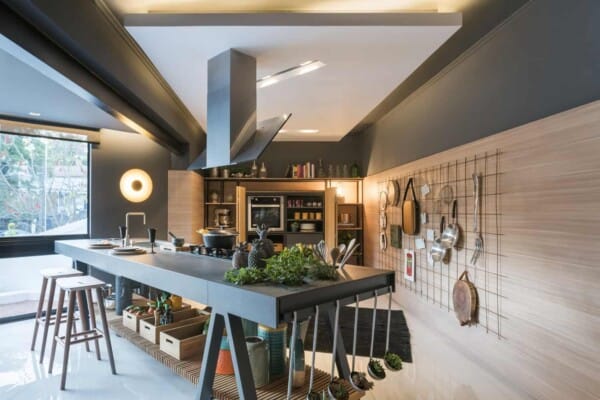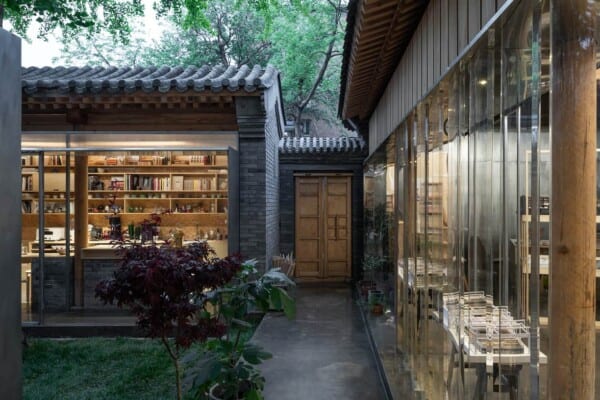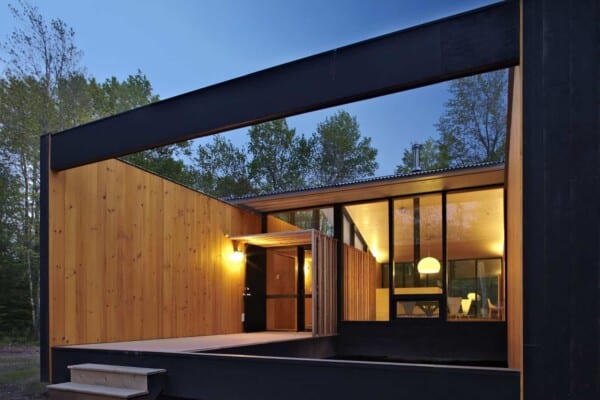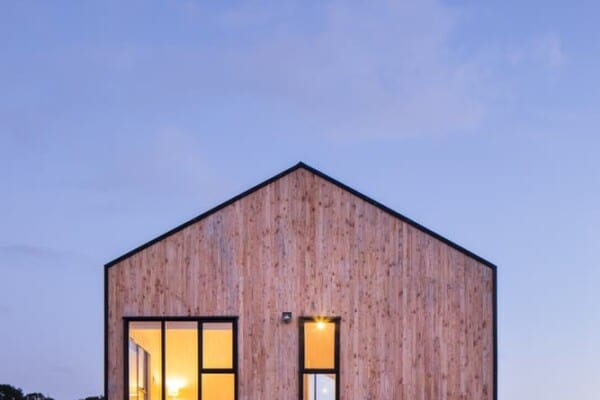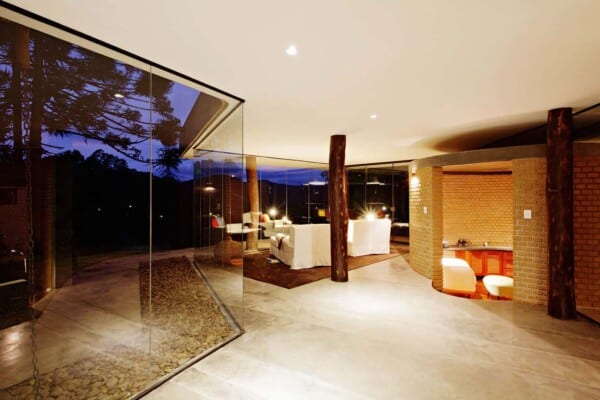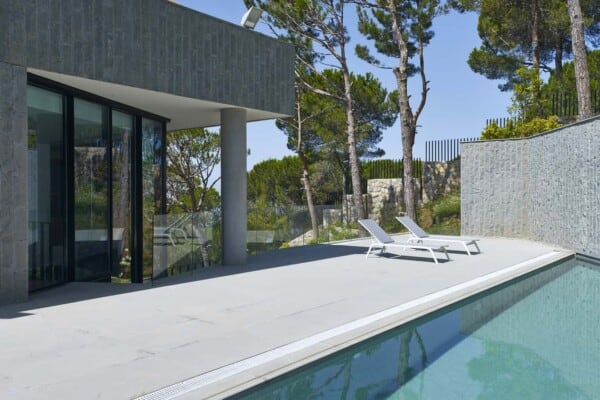Mumbai-based architectural firm Atelier dnD has designed the PA House.
Completed in 2012, this luxurious contemporary home in Khandala, India, comes complete with pool, jacuzzi, pond and horse stable.
PA House by Atelier dnD:
“Living in the tropics is all about enjoying the nature and the climatic conditions. The unforgiving sun, the extreme humidity, the scent of earth just after the first showers and the relentless downpour that follows; the clear skies and the natural picture postcard landscapes often are the settings for the tropics.
Pa house has been designed as a cluster of pavilions held together by sun decks and verandahs. The house has a definitive front and a back- the front side is more intimate and private while the back visible from the driveway accommodates the paddock area and the stable. The front side accommodates the pool, jacuzzi pavilion and the large landscaped lawn where at one end sits a gazebo. The layout has been done keeping in mind that the spaces enjoy the vantage of the hills in the north.
The layout has clusters which have been given definition by roofs cape and scale of structure. The formal living dining pavilion which also house the master suites at upper level enjoys the maximum height in elevation. The entertainment block with its lean too roof is less than two storeys in height but its footer print more square establishes a larger volume. The roofs cape addresses the mountain range ahead. The guest wing is a string of rooms held together by a corridor for circulation and a common hip roof. Aligned with this structure is the utility and service block.
The pa house is an experience of inside outside spaces. The powder toilet volume surrounded by a lily pond, the transit between the living pavilion and the entertainment block with its shaded glass walkway, the several internal courtyards created for spa or outdoor shower areas all enhance a singular experience- being one with nature.
Architectural restrain in materials is evident with plain white plaster walls, dry wooden cladding and slate stacked walls, and shingles used in the roof.”
Photos by: Sebastian Zachariah

