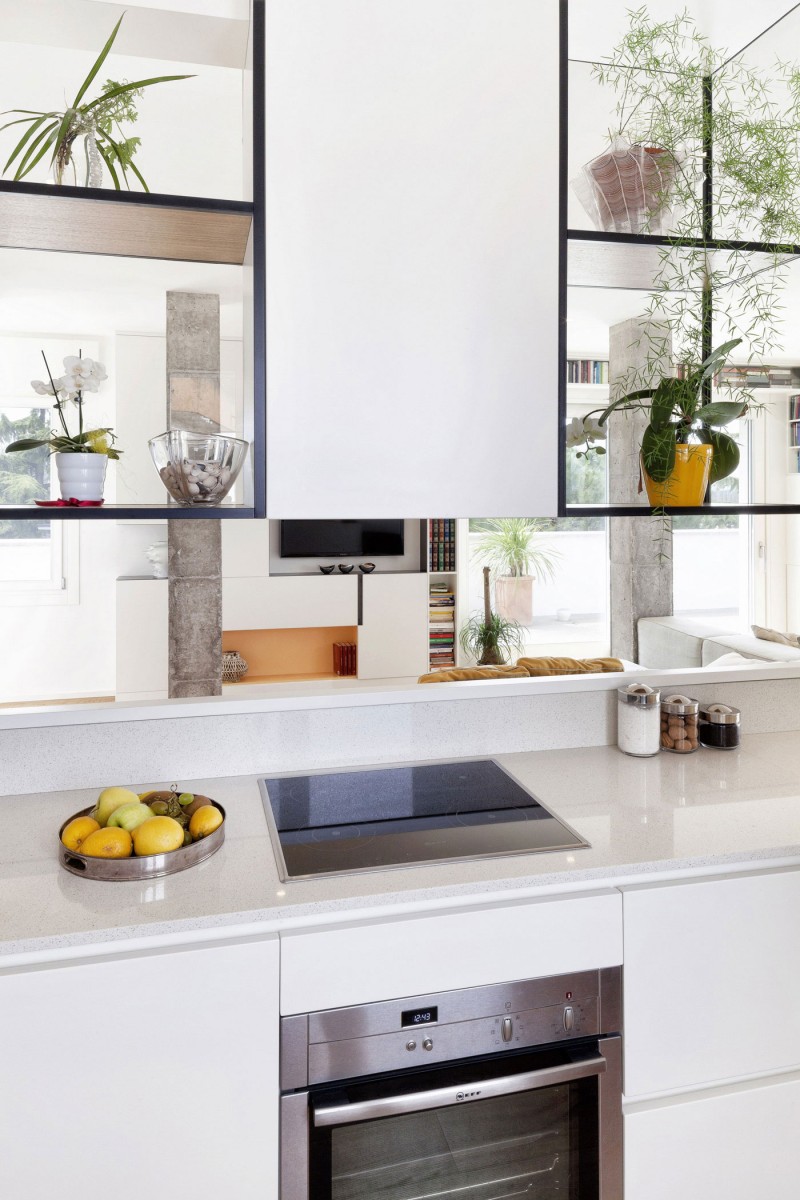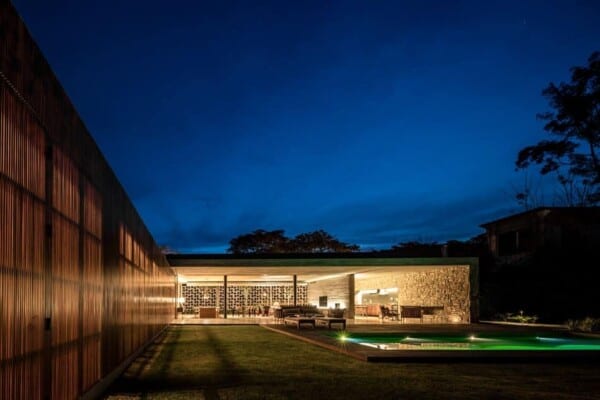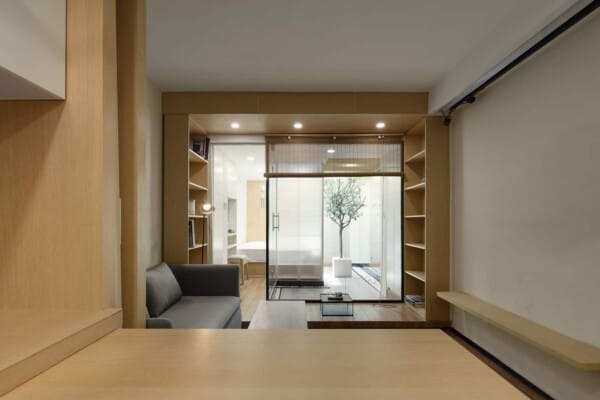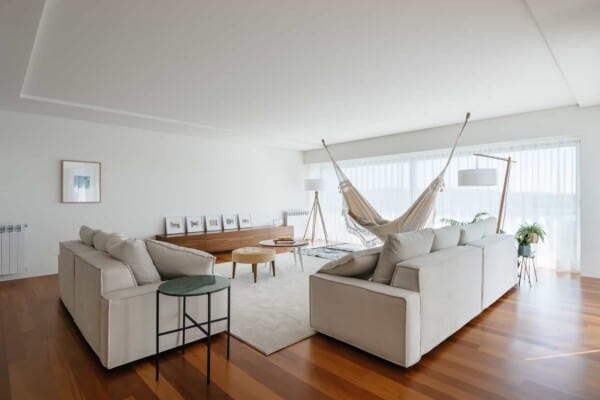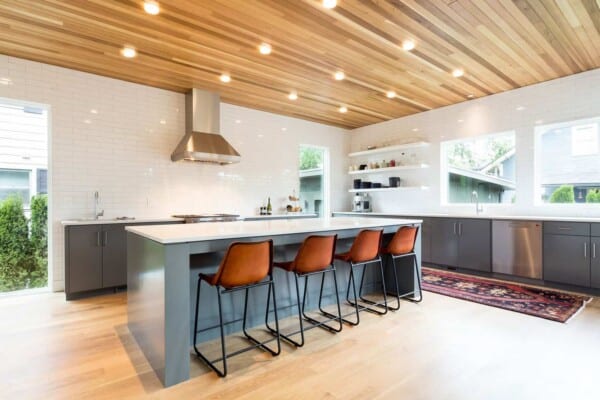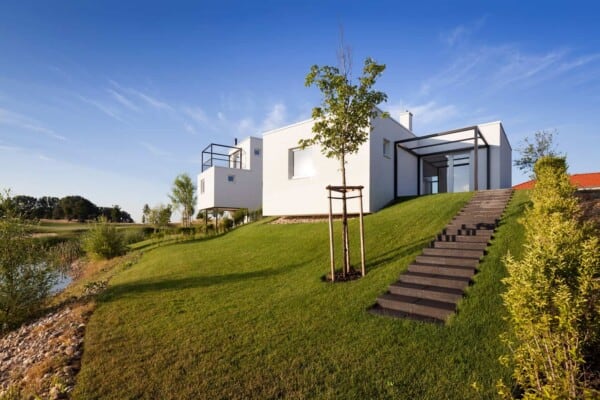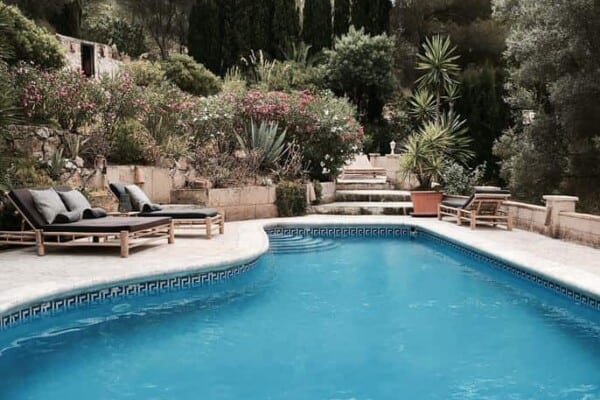Casa F/H was completed by studiomobile, and it is located in San Donà di Piave, Italy.
The home is decorated in elements of concrete, light wood, and white, with a few colorful decorative accessories that do nothing to bring down its airy quality.
Casa F/H by studiomobile:
“The apartment is at the upper floor of a construction built in the 60s in San Donà di Piave, near Venice. The penthouse flat faces a huge south oriented terrace which offers a beautiful view of the river Piave beyond the tree-tops.
The refurbishment completely upgraded the technological systems in terms of energy efficiency and thermal comfort, as well as completely redesigned the spaces. The living was designed as an open space facing directly the outside terrace, which in summer becomes an extension of the sitting room. Here the different environments are marked by the furniture dividing functional areas without creating any boundaries.
The huge wardrobe encloses the living room and it is both a closet, a technical piece of furniture, a fireplace and a bookshelf, also embracing the large sliding door.
The uniformity of the element, in hardwood lacquered white, is interrupted by the free form doors, by the coloured niches and by the natural iron inserts creating graphic details. The huge wardrobe, as well as the couch and the kitchen, were custom designed and produced by local handcrafts. This allows the furniture to merge with architecture and to become one.
The coach is enclosed by two columns of raw concrete producing two different ways of living the space. The kitchen furniture acts as a screen concealing the cooking area through two glass houses, filtering out the light and the gaze with flowers and aromatic plants.
The penthouse flat was entirely cobbled with oak wood boards which acts as a trait d’union, linking the living with the sleeping area. The same cladding was used in the main bathroom where wood boards face the tub, and in the master bedroom where it becomes the structure of the bad, of the night table and of the walk-in closet.”
Photos by: Giulio Boem











