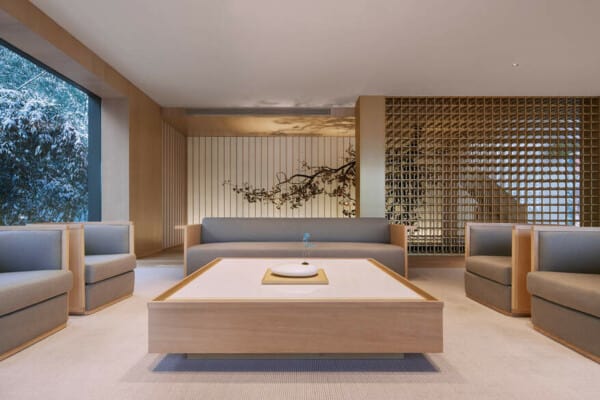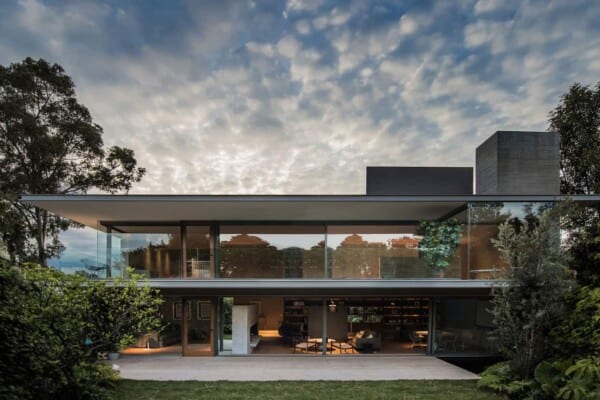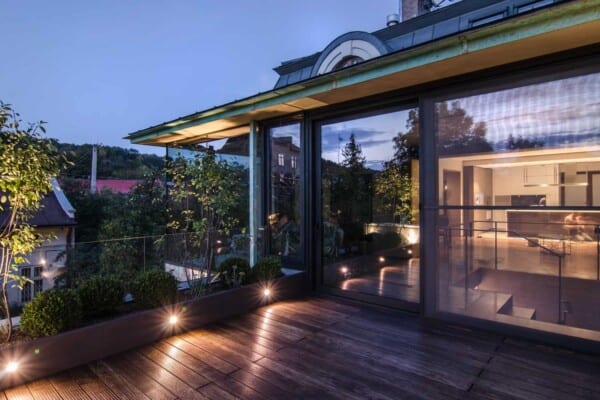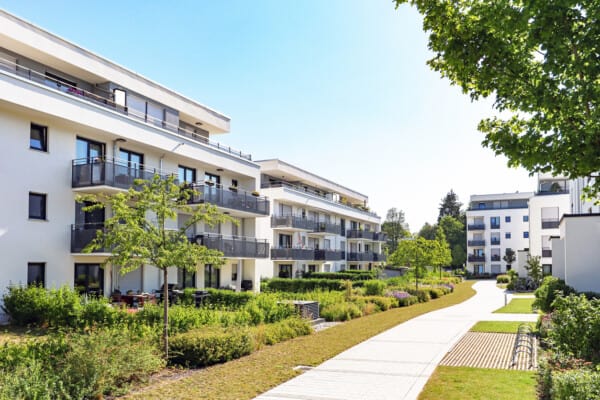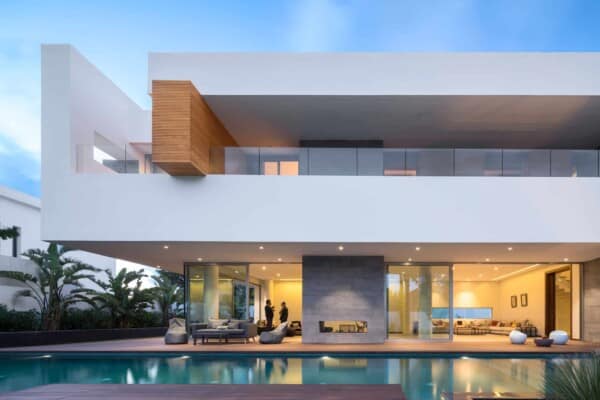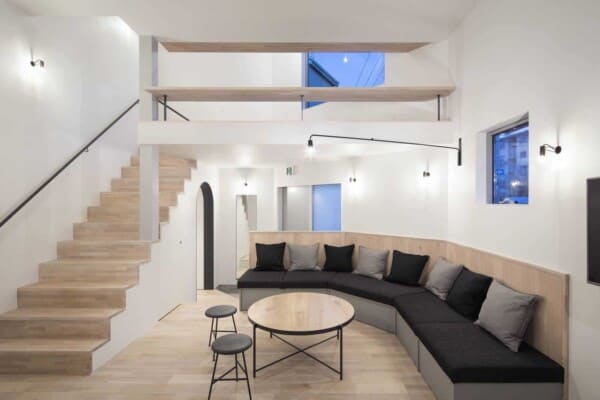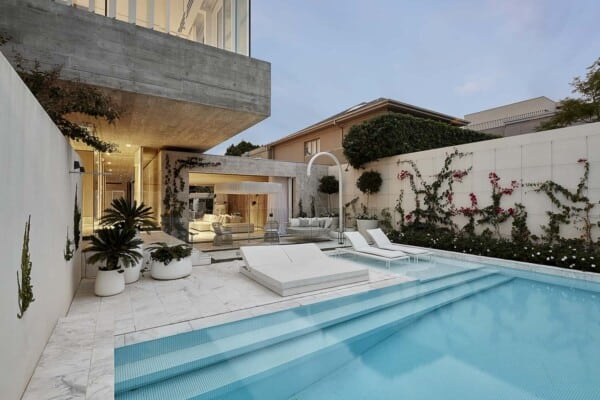Casa Joía is a private residence located in Silves, Portugal and designed jointly by Studio Arte Architecture & Design and Lusco Fusco Concepts.
The home has exquisite views over the ocean and the surrounding cliffs, and an interior that is simple and fresh.
Casa Joía by Studio Arte Architecture & Design and Lusco Fusco Concepts:
“Casa Joía is a jewel on the coastline of Carvoeiro- Algarve-Portugal.
Designed by architects from Studio Arte, Situated on the front line of the south coast of Portugal.
Outside it was completely renovated and kept in traditional layout.
Inside nothing reminds you of the old fisherman’s house it used to be.
The Dutch owners sensed the great opportunity of this venue and gave Studio Arte (Arnold Aarssen and Meta Roeymans) and Lusco Fusco Concepts (Janneke Haane) the chance to create a fabulous property. The limited space of the old Portuguese house was a challenge for both the architects and interior designer. From the outside the house was stripped and left in traditional form.
The frontdoor is a typical example of the designers style; the old door design performed in a modern way with white perforated metal.
The main colour in the house used is pure white. The surroundings with the blue ocean, blue sky, yellow coastline and colourful townhouses invite the guest to go outside to one of the beautiful terraces.
Bathing in light and space you will feel more than comfortable in this modern retreat.
The spacious living room has beautifully been decorated with a minimal of comfortable furniture.
All is kept clean and basic.
The focus lies on what happens outdoors, inside is like a cocoon of white& grey tones and atmospheric lighting.
Large patio doors open up towards the first terrace. Here the guests can enjoy wining- dining and be amazed by the view on the beach and ocean.
The house is equipped with e.g. satellite TV, air-conditioning, and Wireless internet. In the contemporary kitchen is the finishing is micro-cement and black valchromat.
A hidden staircase leads towards a second bedroom with a spacious bathroom with Japanese bath en-suite downstairs.
SUN and STARS
Up toward the sun and the stars there is a 70m2 (753sqft) roof terrace.
The view and noises of the sea and the seagulls are breathtaking beautiful. The terrace is turned into a wonderful place for the guests to enjoy in luxury so it’s provided with an outdoor kitchen with BBQ. fridge, freezer, a spacious lounge set, sun beds, fireplace and…….a small swimming pool, which can be heated, if required , in the colder months.
The perfect location to relax and enjoy the sunset after a day on the beach.”
Photos courtesy of Studio Arte Architecture & Design and Lusco Fusco Concepts

































