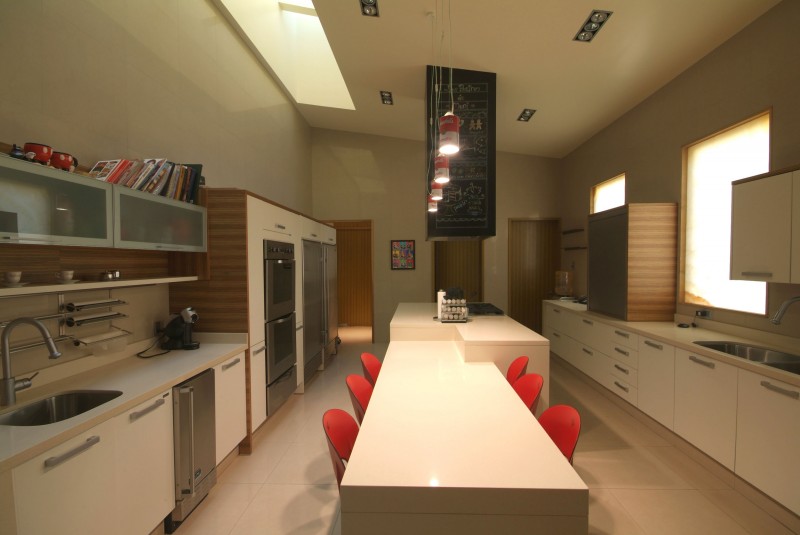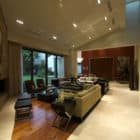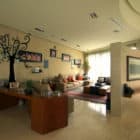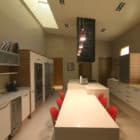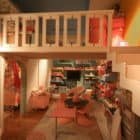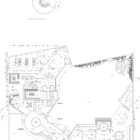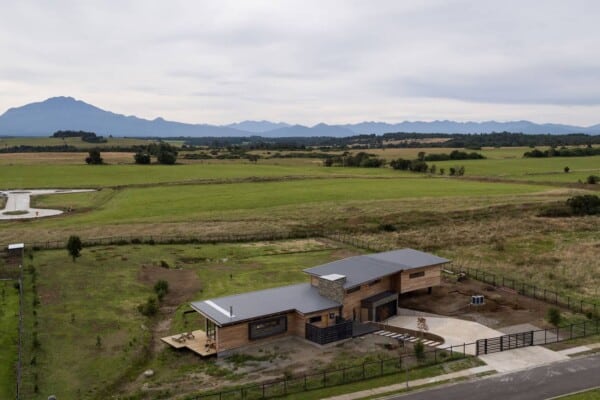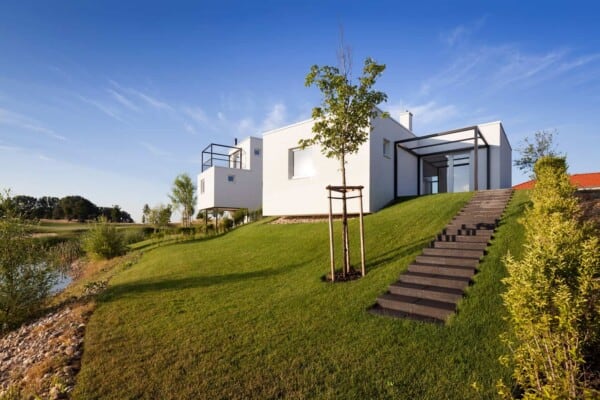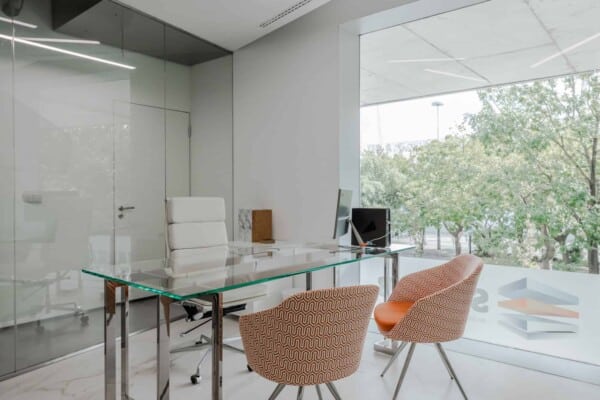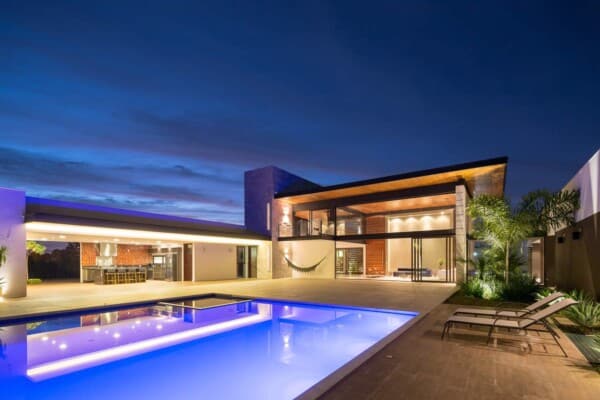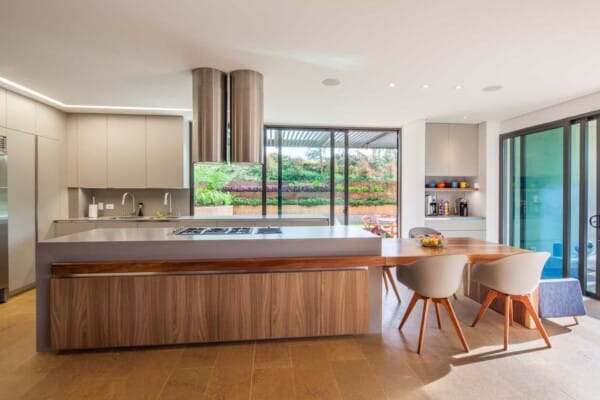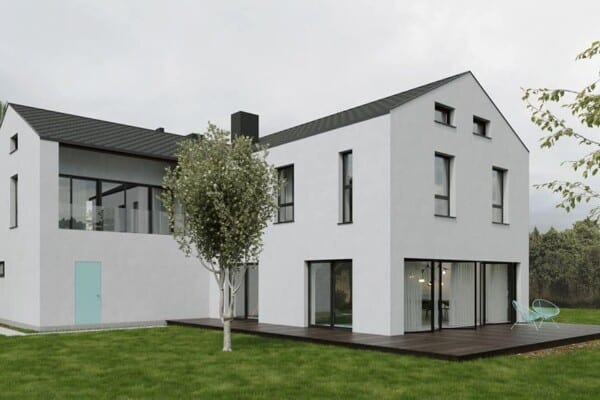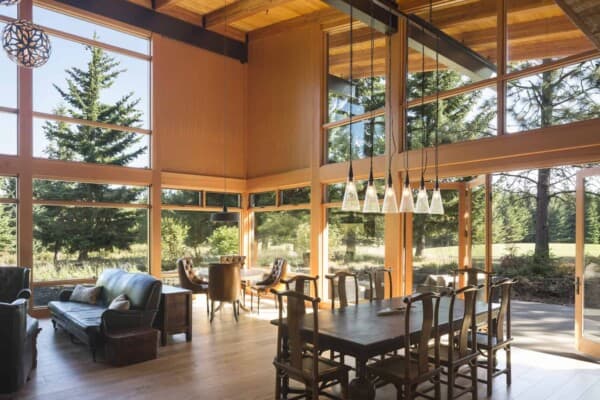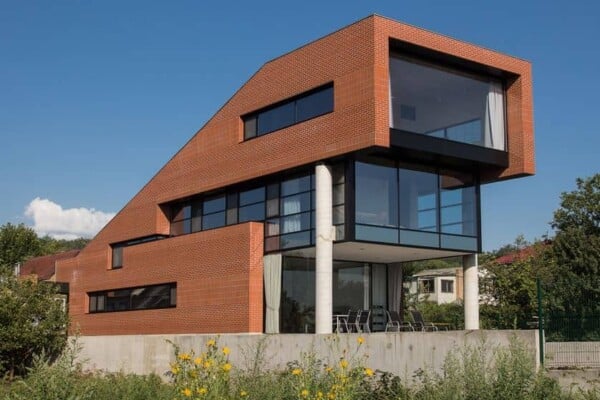The México City-based architectural firm DIN interiorismo completed Casa MoRo in 2007.
The home covers an area of 21,530 square feet, and is designed in warm tones, each room with a distinct personality.
Casa MoRo by DIN interiorismo:
“House Room located in southern Mexico City, built on land of near 2,000 m2 (21,530 ft2). The house is built almost single plant but the parking space and a couple of rooms for visitors on the first floor.
Downstairs are 2 large areas, the public areas with kitchen, dining room, formal living room, screening room, bar, foyer and the private areas, TV room, work room, game room, library, the main room and the children’s room (daughters in this case).
The interior project was developed by DIN interiorismo jointly with the client, which in this case had a very important role and the architectural team in charge of Carlos Balcazar, construction and supervision of Architect Jesus Sanfeliz and a large group of professionals in services, lighting, structural, landscaping, etc.
The materials are mainly cream marble and wooden floors, flat on walls and other stone details. Some details in onyx, silver leaf and leather.
There are 2 kinds of furniture; the designed is the most plentiful and brands such as Ralph Lauren, Teys, Donna Living and others. These parts are in harmony with the riches of textile curtains and accessories.
The library area is embracing the staircase, a sculpture of artist Enrique Espinosa, based on an idea developed in the interior proposal.
Overall the house has high ceilings that look a lot in living, dining and bar. It also helped that the art shown really looks. Natural light is abundant and the large garden of more than 600 m2 (6500 ft2). is seen from every point.
The whole house was designed for the enjoyment of the clients and that’s why play areas abound, for the girl’s entertainment and education. Also because of the interest on film and music there are many spaces for the enjoyment of these, as the media room or high-quality sound in the garden. Additional areas integrate to develop a great social and family life.
Given the dimensions, color palettes are several. In public areas it is based on cream with red brick accents, tones roasted and in the bar turquoise. The main room is dominated by light and dry green. In the girls room colorful, contrasting and bright pink, blue, green and orange, the walls as both furniture and accessories.”

Photos by: Arturo Chávez







