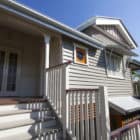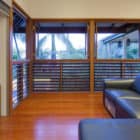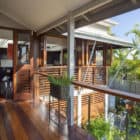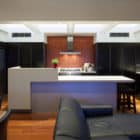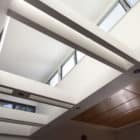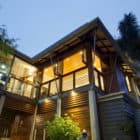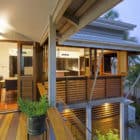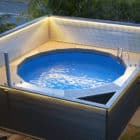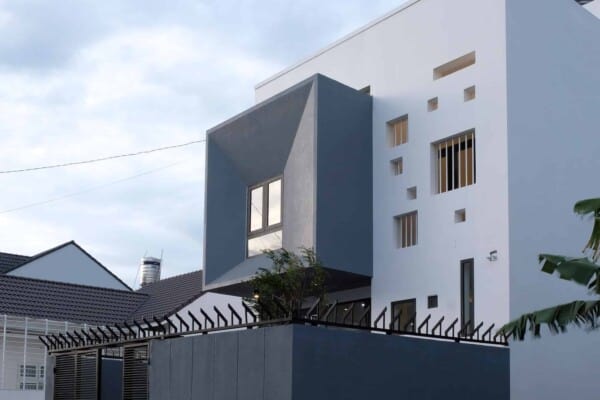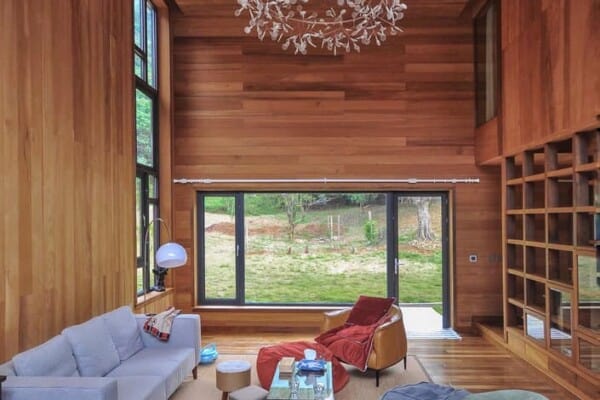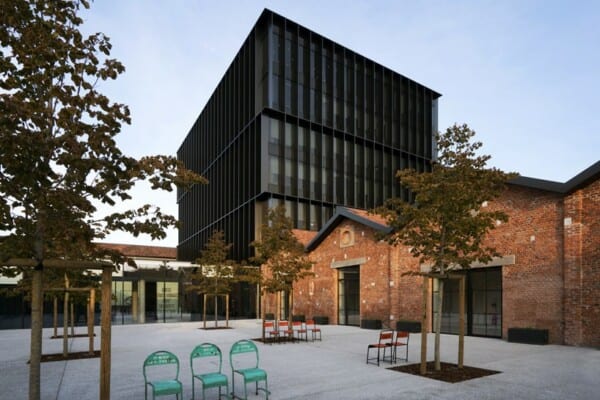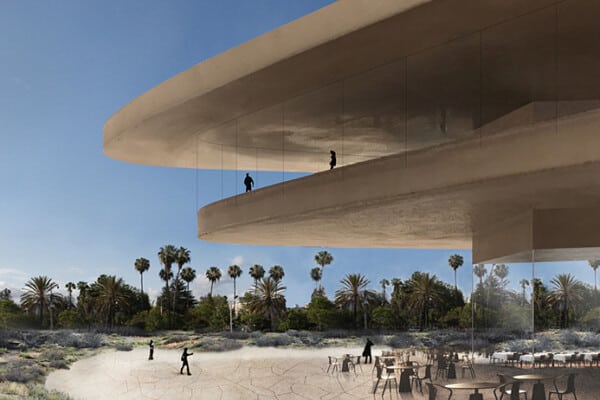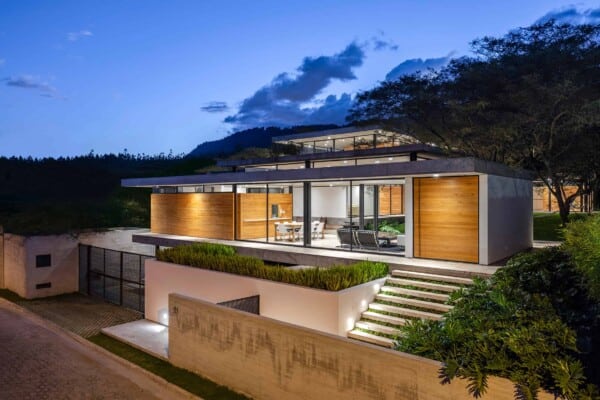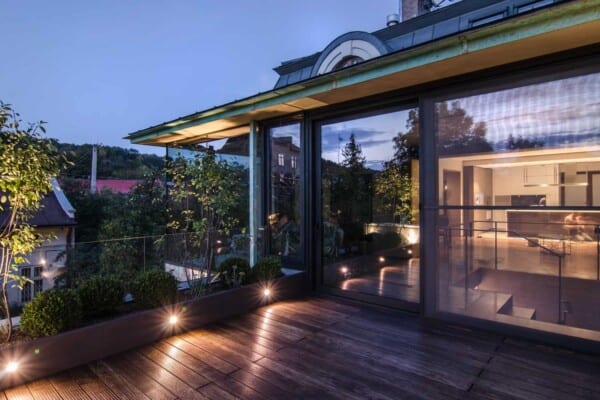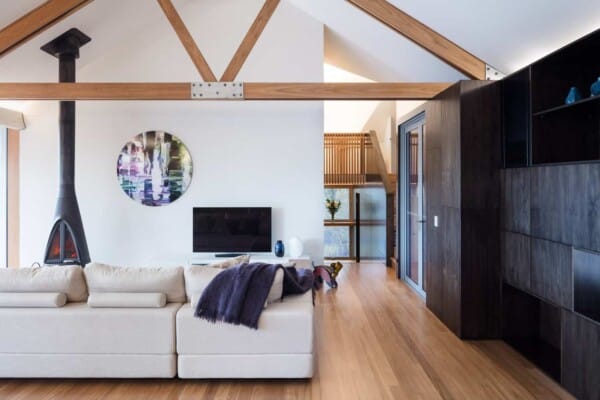Hawthorne House is located in Hawthorne, a suburb of Brisbane, Australia, and it was designed by Dion Seminara Architecture.
The home’s interior is cozy, with plenty of windows and a generous use of rich wood surfaces.
Hawthorne House by Dion Seminara Architecture:
“This beautifully renovated Queenslander home is situated in the suburb of Hawthorne, a short 10 minute drive from the heart of Brisbane in Queensland, Australia.
Renovated in a number of stages over a 12 year period, Dion Seminara Architecture has managed to retain the character of the original home by preserving the existing shell whilst recycling the internal spaces to create a wonderfully modern interior.
The goals for the most recent renovation was to create a new kitchen space and new kitchen and give the kitchen a contemporary edge as well as reducing the home’s power consumption through greater control over natural lighting and ventilation.
The main living areas of the home are found in the upper level which houses the formal lounge and main bedroom along with the kitchen and casual living area which opens up onto the magnificent deck.
The new kitchen has been cleverly designed with enough space to accommodate multiple people all preparing food at the same time. One of the main requirements was that the space allows messy details like microwaves and toasters to be hidden away when not in use, leaving nothing but clean lines. The final design achieved this outcome beautifully, creating a space which is both highly functional and visually pleasant.
Above the kitchen is a bank of easterly facing louvreed windows that capture the prevailing northeast breezes. Light pours in through this clerestory, reflecting off strategically thought out white surfaces enabling the space to effectively carry the beautifully contrasting black veneer finishes whilst still feeling bright and spacious.
The result is a beautiful, bright and airy modern home that is perfectly blended with the character of the original home.”
Photos courtesy of Dion Seminara Architecture





















