Argentinian architect Enrique Barberis has created the BLLTT House.
Completed in 2013, this 3,767 square foot modern house is located in Pilar, Argentina.
The elegance and minimalism of the exterior is perfectly continued in the interior design.
BLLTT House by Enrique Barberis:
“The house is situated at Pilar Town which is located at 42 kilometres from Buenos Aires city, Argentina.It was design to be used as a weekend house. Is located over an atypical land that is a corner and has a triangular shape.
We seeked for a simple answer for implantation through a strip on the ground floor, in which social activity takes place: the desktop, the barbecue, the pool, patios, dining room and kitchen, melted in one space program.
Despite each space having its own mark, his personality, we worked on the idea of functional patency. On this strip rests a sober volume geometry, which is offset respect to the ground floor, creating different situations of access and galleries.
The sun path, was especially taken into consideration when deciding the implantation. So it was decided to open the house to the north to make possible to capture the morning sun, so that spills on every room of the house.
The south façade support services, bathrooms, kitchen, fireplace, and a cava protected from sunlight. The proximity of the street to this façade, sued to solve a a privacy issue.
In this search, the particular natural environment, characterized by foliage, shot a singular form of resolving a service façade, which offers organic blend with vegetation, and as a result adopt the protagonic character.
The patios articulate the interior and exterior of the house through uses. The concept was to build an unique interior – exterior space . The internal landscapes are modified with the different moments of the intensity of the sun and the succession of seasons.
The north facade, opens into the park, expressing the architectural program.The uses, colors, textures, patios, volumes, water, sun, grass, fire, life, are expressed synthetically, without outbursts, accompanying environmental harmony.”
Photos by: Alejandro Peral



















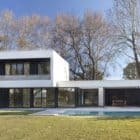
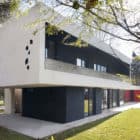

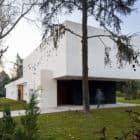
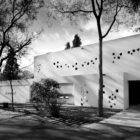
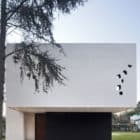






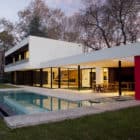
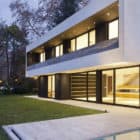

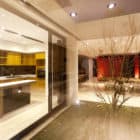
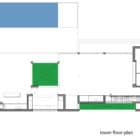

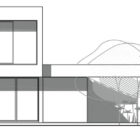

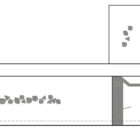
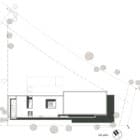




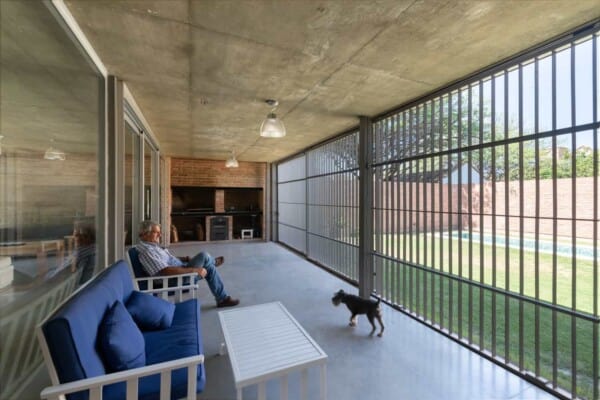


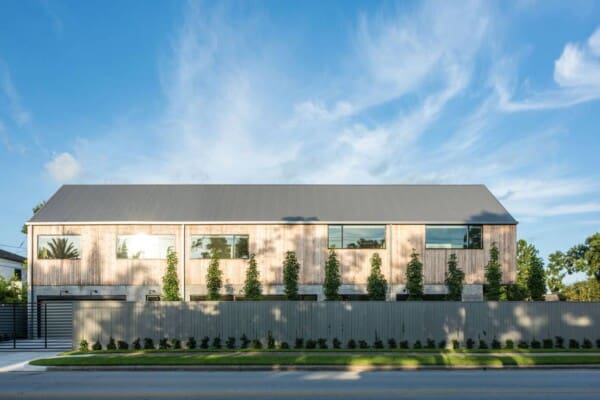

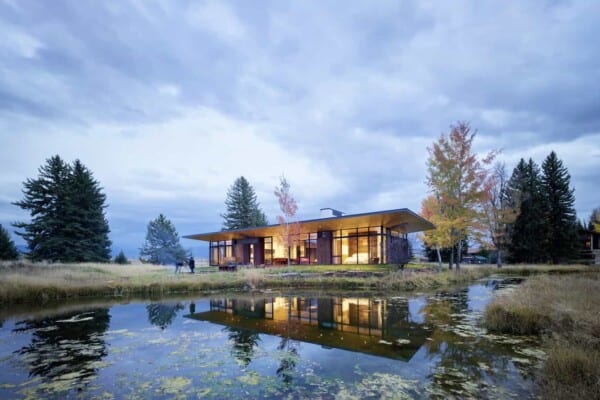


Now I know where to spend my £10,000,000. Yeah!!!