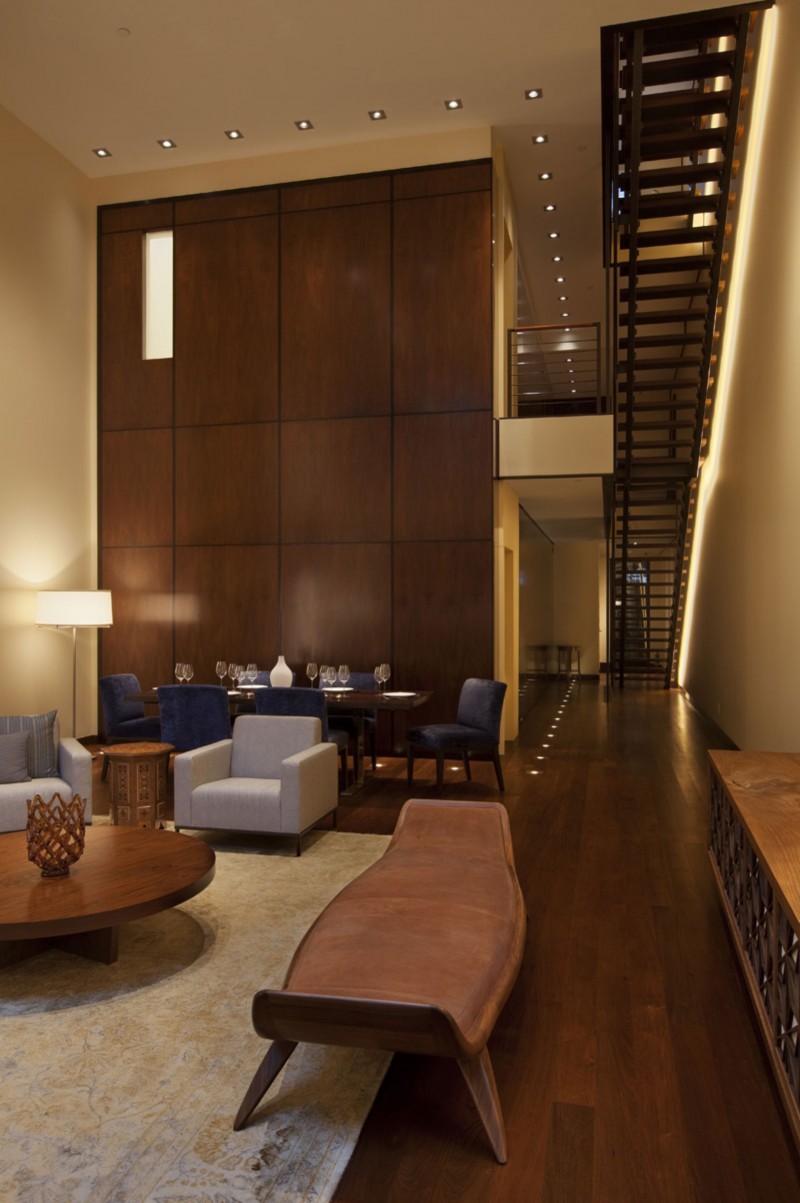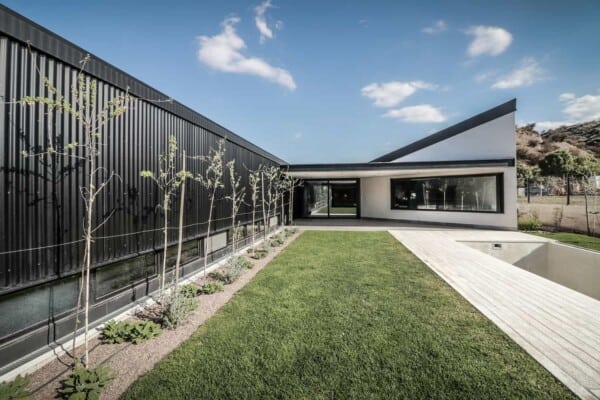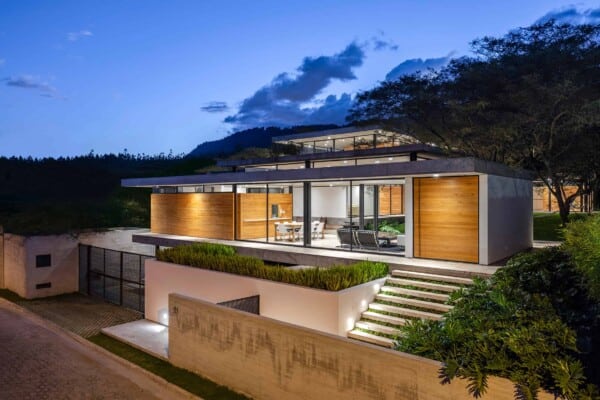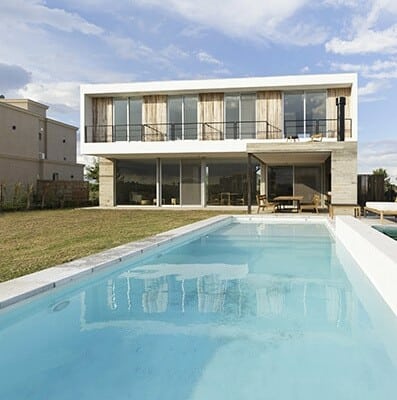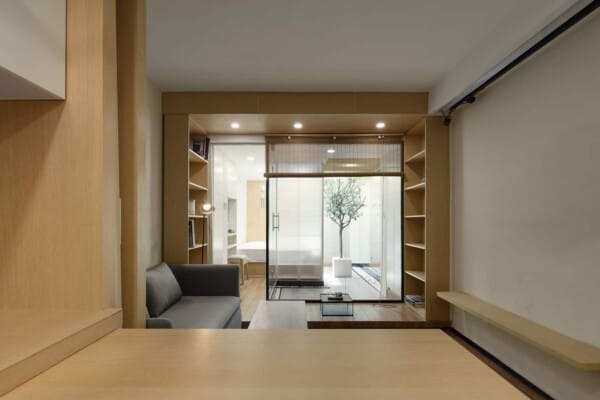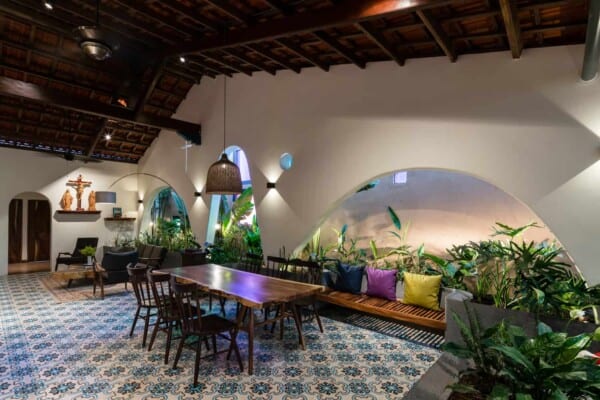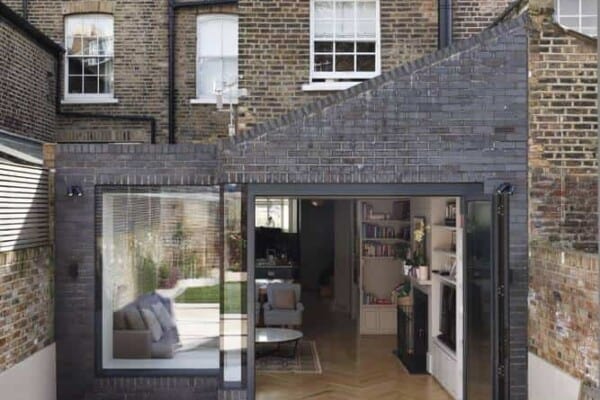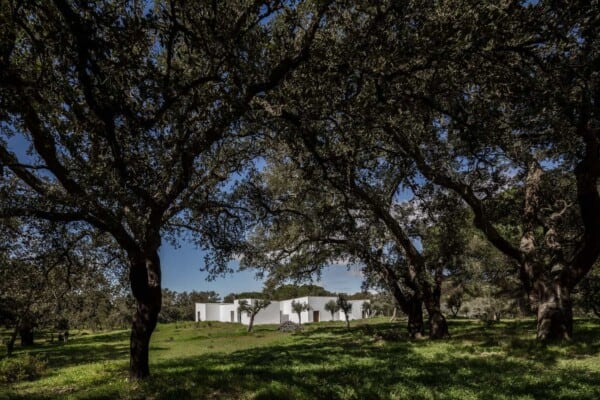Murray Hill Townhouse is a private home designed by SPG architects and located in New York City, USA.
The townhouse has a rooftop terrace with stunning views over the city, and a high-ceilinged interior with an elegant décor.
Murray Hill Townhouse by SPG architects:
“Originally a two-story carriage house built in 1901, today the carriage house facade conceals a 6-story, 7300sf townhouse beyond. SPG Architects was hired to remedy the spatial fragmentation that had resulted from the numerous renovations. After taking the premises back to base building structure, a new open steel staircase became the chief unifying organizing element for movement and visual focus.
The stair mediates between the various elements of the building’s split section and, most importantly, reveals two impressive double height spaces, 20 and 14 feet tall respectively. The large open spaces satisfied the clients combined desire for loft-like public areas with the intimacy of townhouse living. The Owner’s affection for Moroccan details inspired custom laser-cut aluminum screens, hand-carved Spanish cedar doors, custom stone mosaics and special finishes which are woven through interior. These details capture the essence of the Moorish influence while still maintaining the modern visual and spatial language inherent in SPG’s design.”
Photos courtesy of SPG architects









