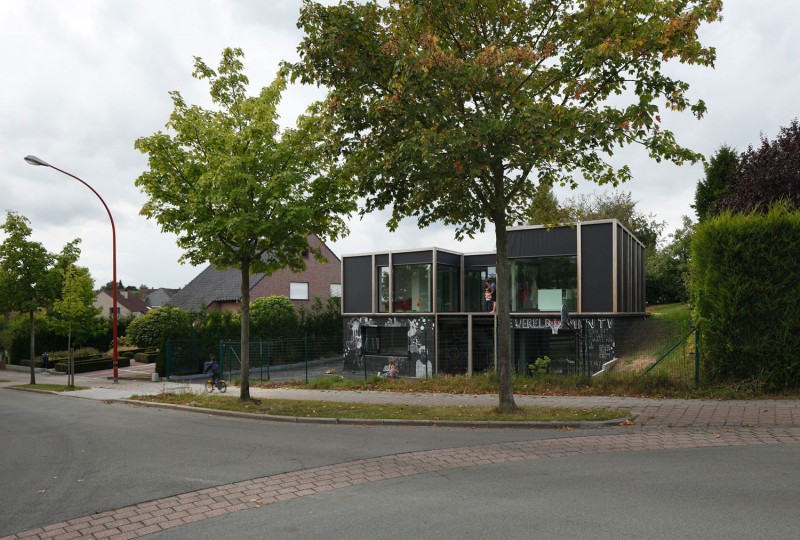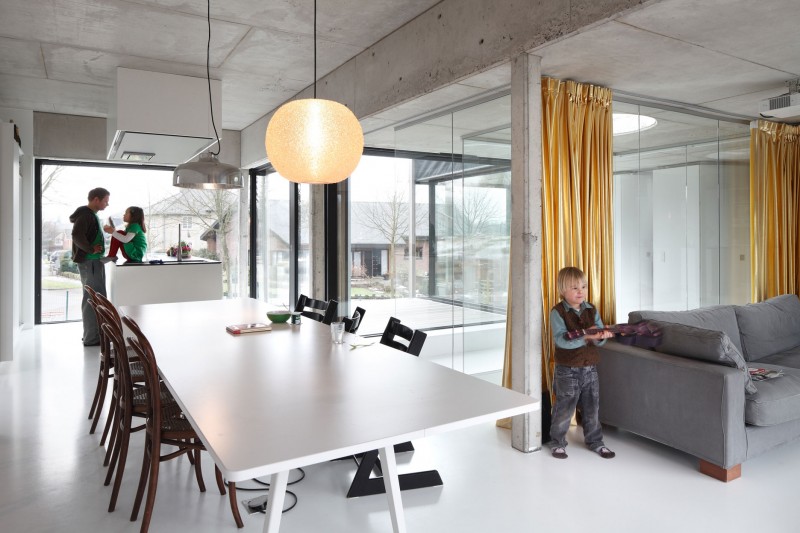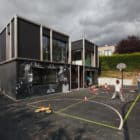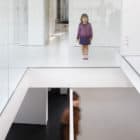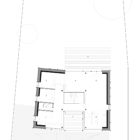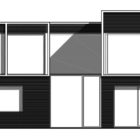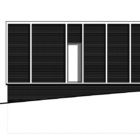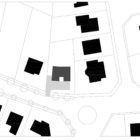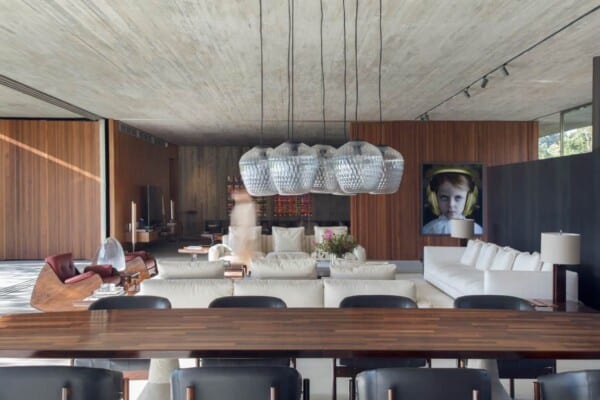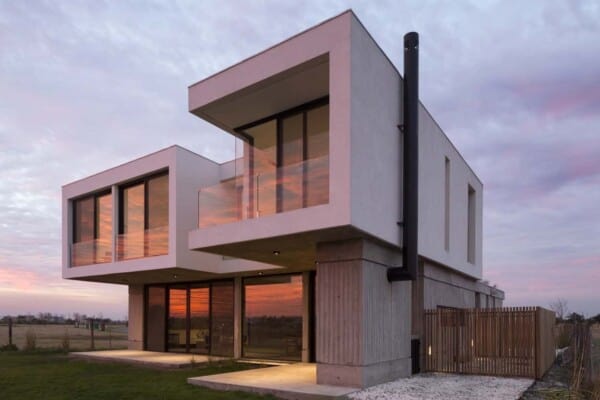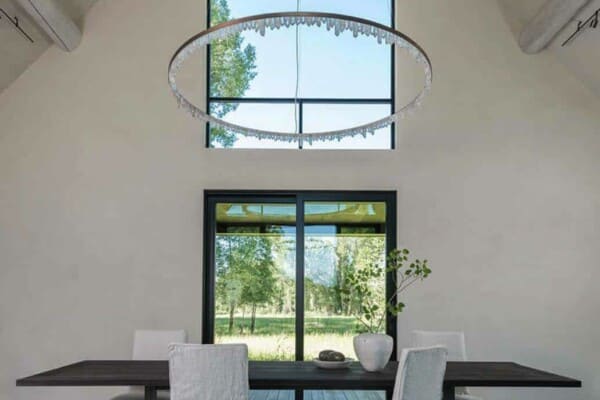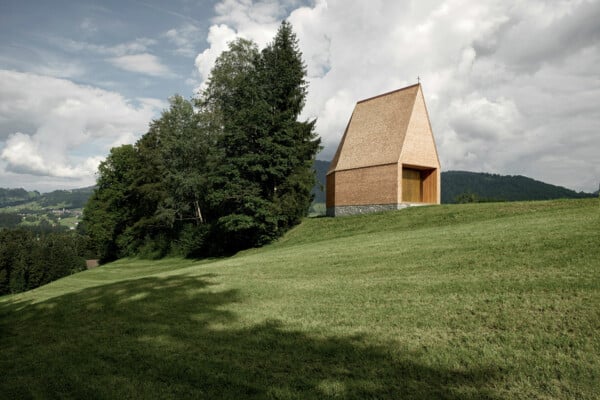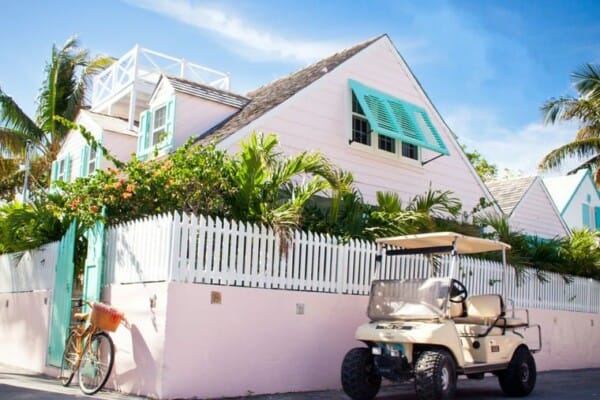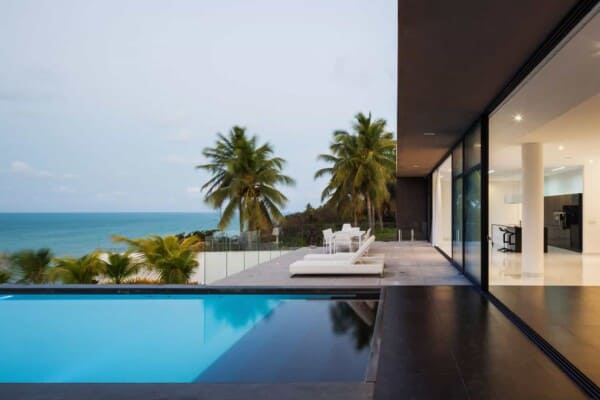Zero Energy House is located in Asse, Belgium and was completed in 2009.
It was designed by BLAF Architecten, and features an interior aware of the necessary practicalities in a space meant for raising children while still being stylish.
Zero Energy House by BLAF Architecten:
“Belgium is one of the most dense, yet endlessly dispersed areas in Europe, and has come to a point where the existing models for spatial development, often based on private ownership of land, are no longer justifiable.
The ambition of this project in Asse was not to criticize this situation, but to explore an alternative and positive approach, and cause a shift in the behaviour that created this problem, reflecting the architects’ research into the generating capacity of architecture on a spatial, social and ecological level.
The site of the house is in a leftover lot in a 1960s housing development. By designing the front yard of the house as a semi-public playground, and by using the front facade of the house as a drawing board, this house becomes a more social and hospitable element in the neighbourhood. The unexpected introduction of the semi-public space dislocates the allotment’s rigid concepts of privacy and territory.
The topography and orientation of the site, and the passive house principals have lead to an efficient skin design that embodies the transparency, flexibility and interaction of the house.”

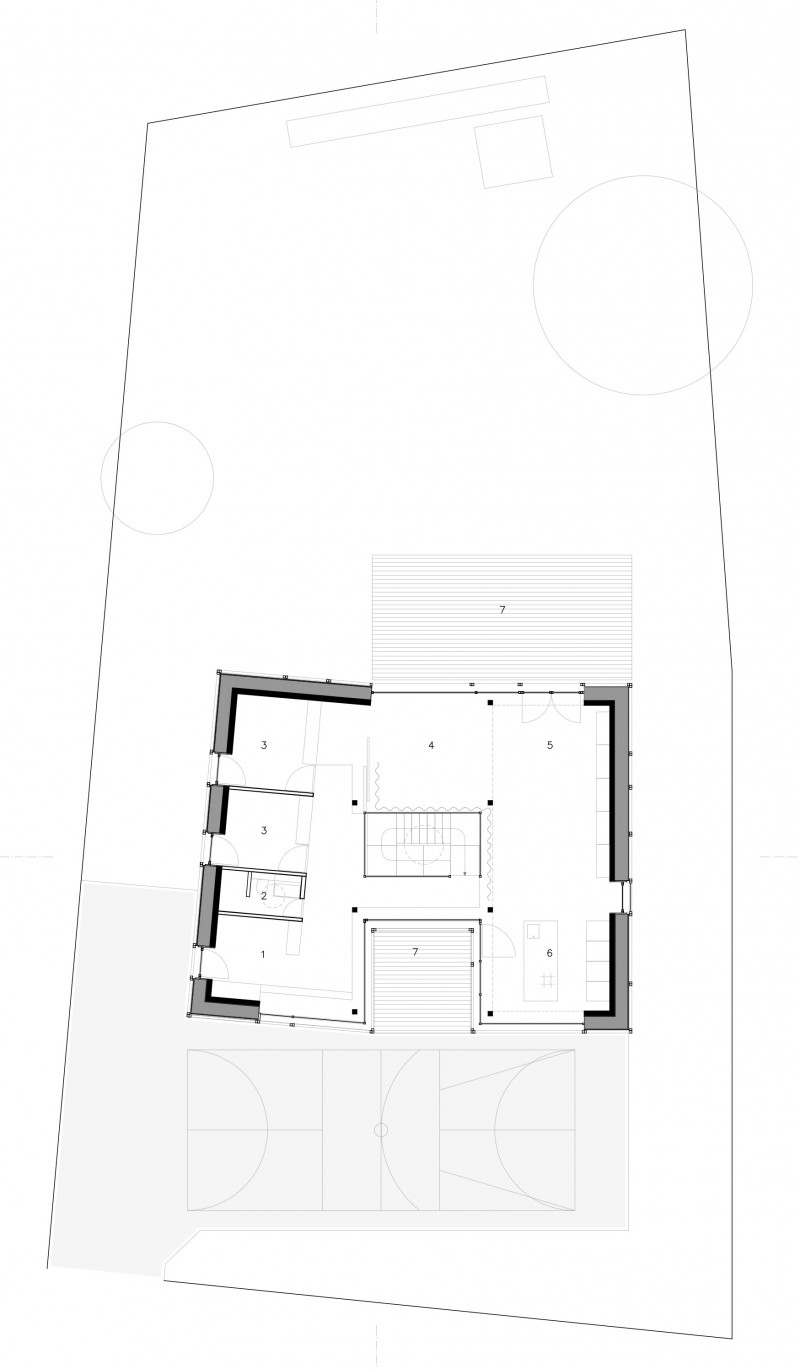





Photos by: Stijn Bollaert

