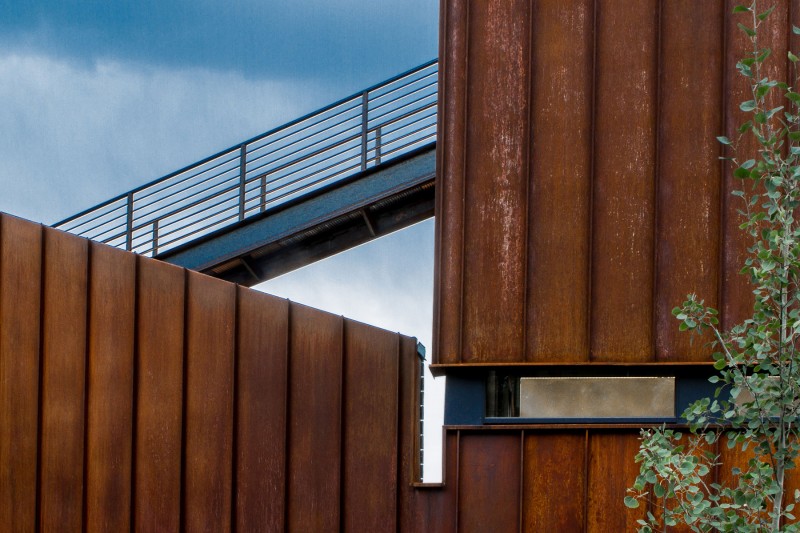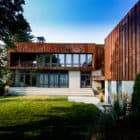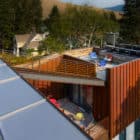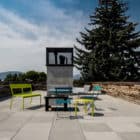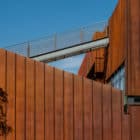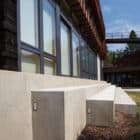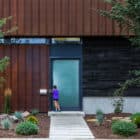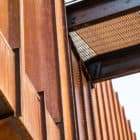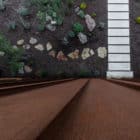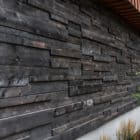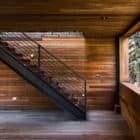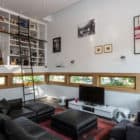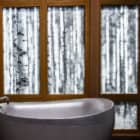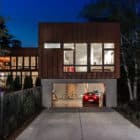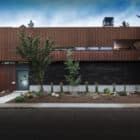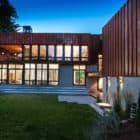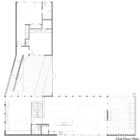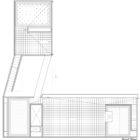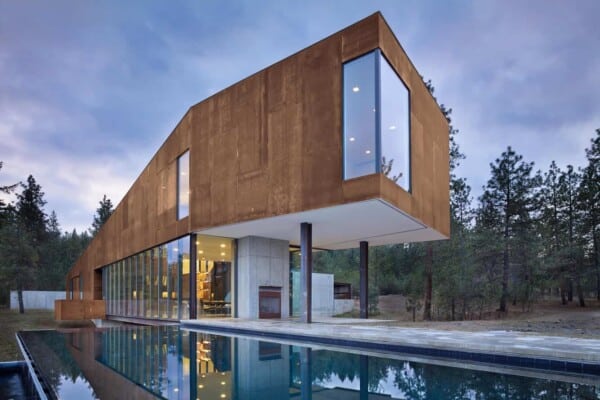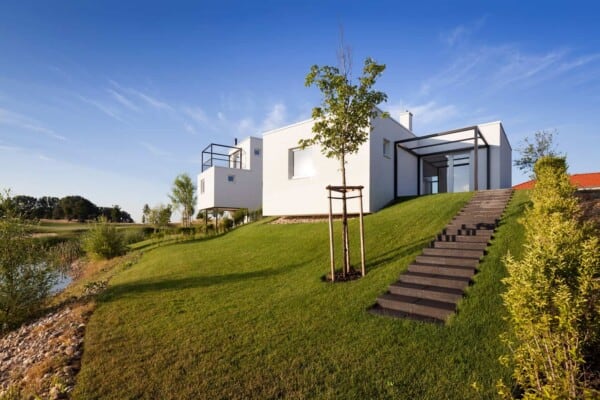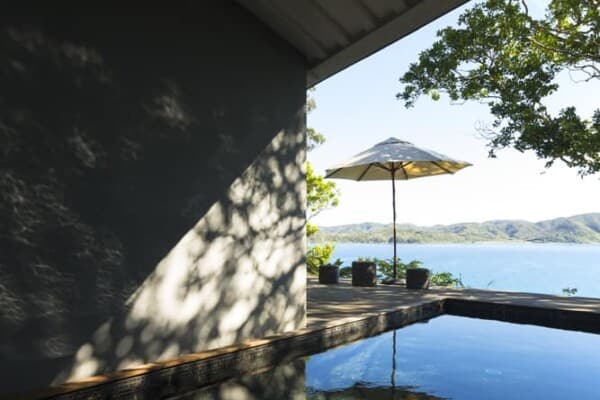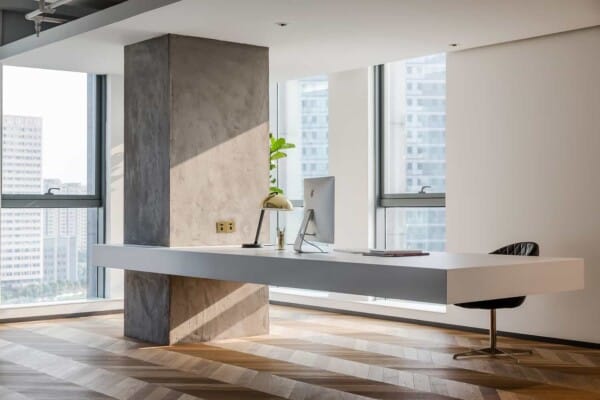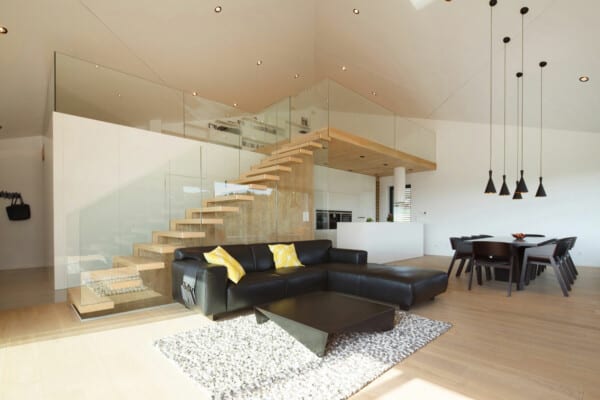Seattle-based architectural firm Chris Pardo Design: Elemental Architecture has created the Wren Residence.
This 2,300 square foot contemporary home features a wealth of sustainable technologies.
It is located in Missoula, Montana, USA.
Wren Residence by Chris Pardo Design: Elemental Architecture:
“The Wren Residence located is a residential neighborhood in downtown Missoula, MT. The home designed for a young creative family features many unique sustainable features as well as custom design aspects. The home is equipped with two solar arrays, a solar water system, geothermal, LED custom lighting, and Optiwin high performance windows.
The home designed was designed to provide a low maintenance shell featuring corten steel standing seam siding, burnt reclaimed barnwood, and poured concrete accents. A series of five decks totaling 2300 sqft, covered and uncovered allow the family to enjoy the beautiful vistas of the surrounding hills in all of the Montana seasons.
The home also features poured concrete radiant floors throughout allowing for solar gain in the winters. Floor to ceiling windows let light into the home and a custom 3form photograph adhered to the bathroom windows provides privacy.
The homeowner took exacting interest in details to create recessed light face plates, stainless steel base, and custom lighting. The home due to the high performance windows, insulation and design for day lighting, requires very little energy and heating.”
Photos by: Steven Begleiter






