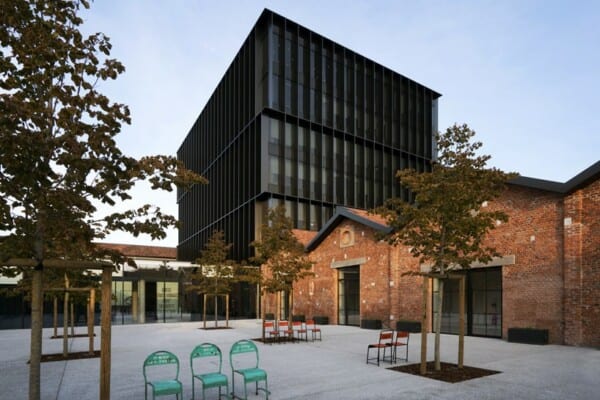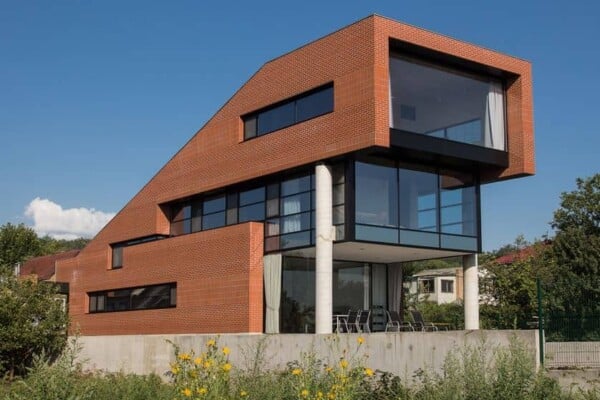Naramata is a vacation home designed by the Vancouver-based Robert Bailey Interiors.
It is located on Lake Okanagan, in British Columbia, Canada.
Naramata by Robert Bailey Interiors:
“Perched on the shores of beautiful Lake Okanagan, this Naramata vacation home is a family’s ‘dream-come-true.’
Inspired by client sketches and the surrounding geography, the project was designed from the ground up. The result is a modern home that remains true to the idea of “cabin,” being humble and unpretentious.
We used French oak on the ceiling and floors, the pre-distressed, fumed planking provided relaxed yet durable surfaces. Forgiving, not precious, it is the strongest design material in the home. Our goal for the furnishings was to achieve a sense of simple luxurious comfort, that feels curated rather and designed.
Blurring the lines between indoor and outdoor living, the home is relaxing, durable, and rugged, with a defined purpose of summertime pleasure.”
Photos by: Josh Dunford































































A very well thought out and designed house. Kudos to the architects.
my dream house!!! unbelievable!!!