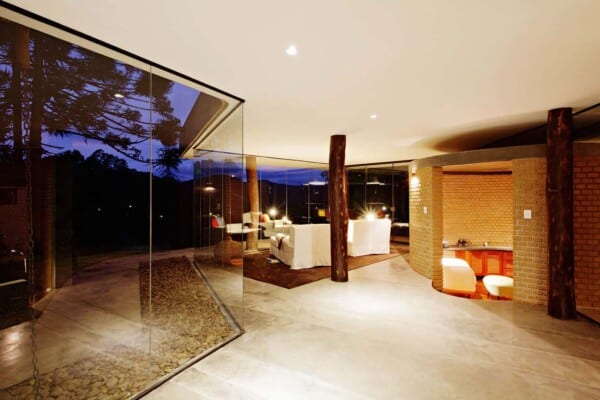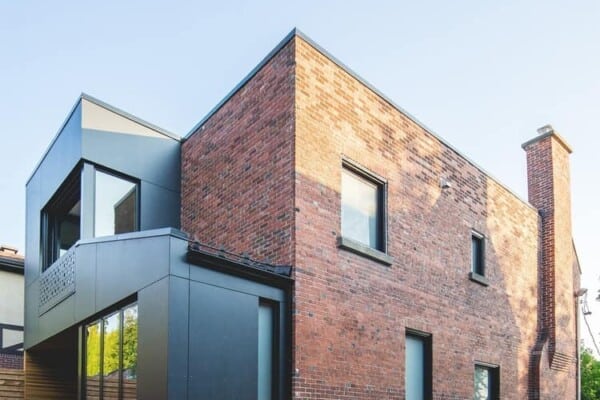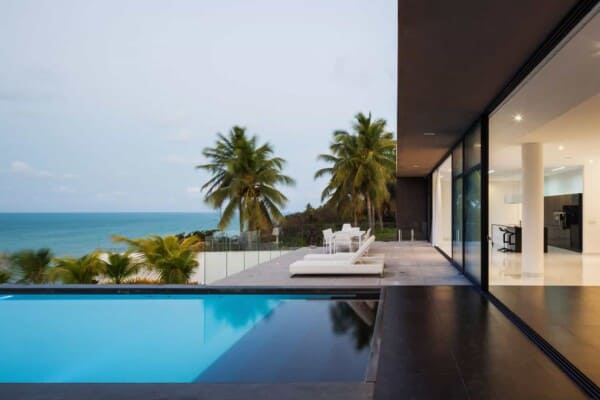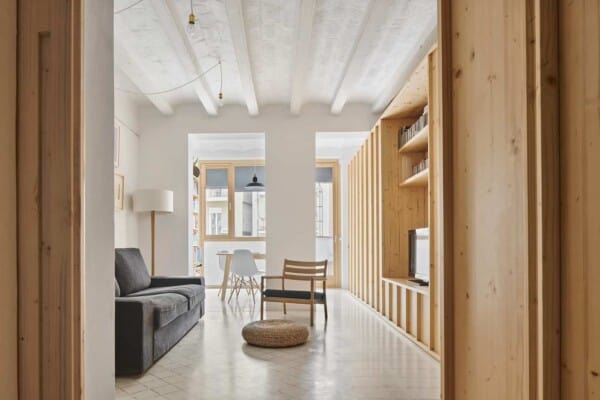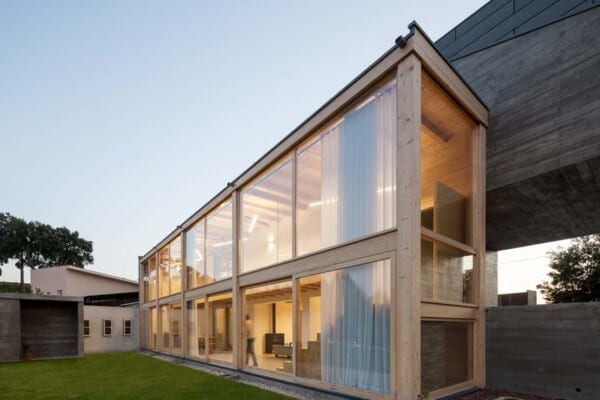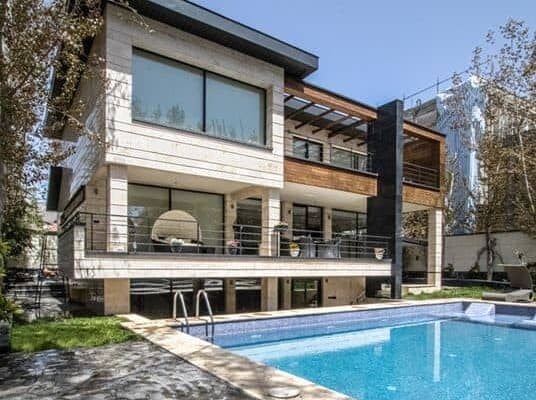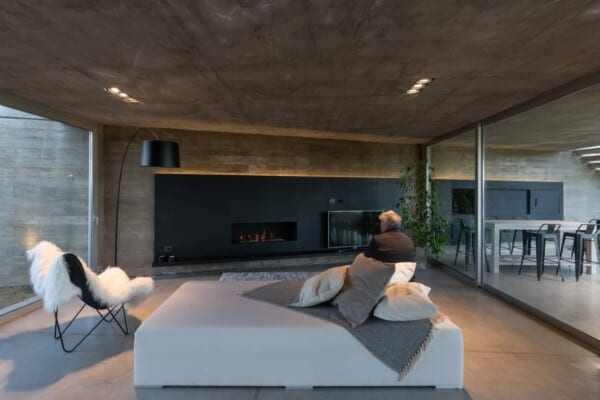Casa Appia Antica is a remodeling project carried out by CAFElab.
It is located in Rome, Italy.
Casa Appia Antica by cafelab:
“Renovation of an apartment in Rome
CAFElab Architectural Studio has worked on the new layout and on the interiors of an apartment in Rome.
The original setting, very dated, was not functional for the housing needs of the new owners, who wanted a friendly and bright living area, in communication with the rest of the house.
LIVING
The intervention was based on the complete reinterpretation of the internal layout , with a recovery of volumes and spaces lost in favor of the development of the environments: the pre-existing double entrance and the kitchen have been aggregated to the existing salon to create a large openspace, where the various areas are identified by the arrangement of the furniture .
The living room, which is located around the fireplace where you can relax, chat or watch TV, the spacious kitchen with island (realized custom made), which gave a strong impression convivial back to this area and finally an hidden homeoffice, functional and discreet, hidden behind a double folding door.
FILTERS
The path that filters out the living from the night was the perfect place to put service spaces like bathrooms and laundry. The double entrance door made it possible to fulfill the desire of the hostess to have a utility room intended for laundry and pantry with separate access.
BATHROOMS
One of the bathrooms is at the service of the living area , the other to the two bedrooms.
For both bathrooms have been selected tiles brand Bardelli Ceramiche, with an aesthetics much sought after.
For the bathroom in the living area, equipped with bathtub, health and parquet on the floor as in the rest of the house , the coatings were made with Breath of Marcello Chiarenza, tiles are decored entirely by hand with inserts in pure gold content ( 900 %, a purity greater than that used in jewelry ), in shades of white and green.
The bathroom reserved for the sleeping area has a character and stronger colors, in shades of red and gray. For the flooring it has chosen the line Minoo, designed by Marcel Wanders; the series features a pattern screen printing on porcelain stoneware provided in 5 different designs mixed, to be laid with the patchwork technique, forms a backdrop to a large shower where the tiles Minoo are chosen in shades of red.
BEDROOM
The master bedroom is equipped with a structure custom made that acts as a headboard, canopy and library; the frontal niche overcomes the bedside and is equipped with lighting for reading.
The wooden structure was coated laminates , leaving commitenti to choose between a wide range of colors and textures.
COLORS AND CUSTOM FURNITURE
The careful choice of colors, led by red as the dominant color, and dissolved in shades of gray and taupe, custom-designed furnishings and finishes have given a very personal touch to the interior of this house.
A side of the island in the kitchen, there is an original wine cellar masonry, characterized by a coating pictorial effect “concrete.”
The homeoffice disappears behind a folding door based on designs by architects, covered with the ” top layer ” of the oak flooring used for housing.
The existing chimney has been covered with screw anchors shale and creating a new plan for the hearth lava stone; a side has been enriched by the addition of a bench made of solid wood, with the creation of a reading corner to read and relax illuminated, by natural light.
LIGHTING
All lighting in the apartment is designed to be invasive as less as possible, without hiding an imprint purely technological and scenic.
For the living room we have adopted the system of retractable Ghost Novalux allowing you to have light cuts in length and angles at will; the cardan spotlights create an accent light very comfortable without invade or change the aesthetic of the environment; all Philips LED light sources are of high quality.
In the bathroom , the light fixtures are in plaster, concealed in the ceiling and almost invisible when they are turned off; a line of light illuminates and enhances the design made by architects with the tiles Soffio of Bardelli Ceramiche; again you chose to use LED sources to optimize fuel consumption energy .
Also in the master bedroom, the lights are invisible: a system of indirect light and variable intensity with DALI technology is hidden in the canopy.”
Photos courtesy of CAFElab













































