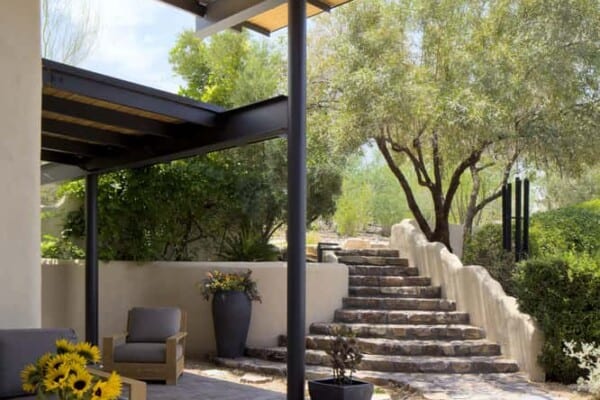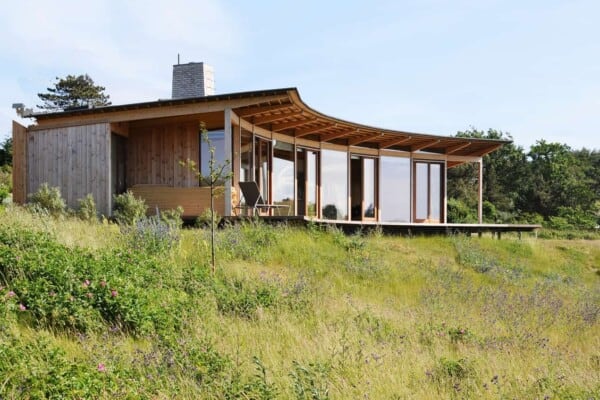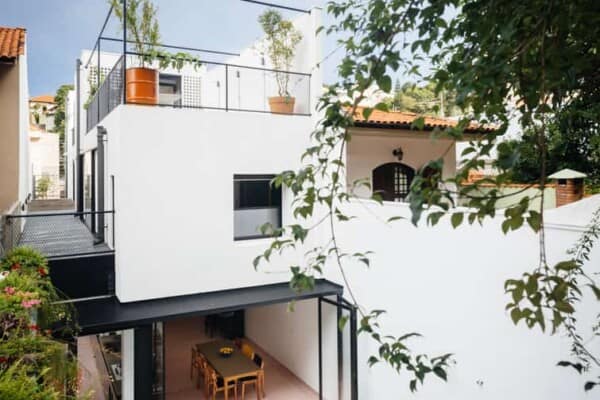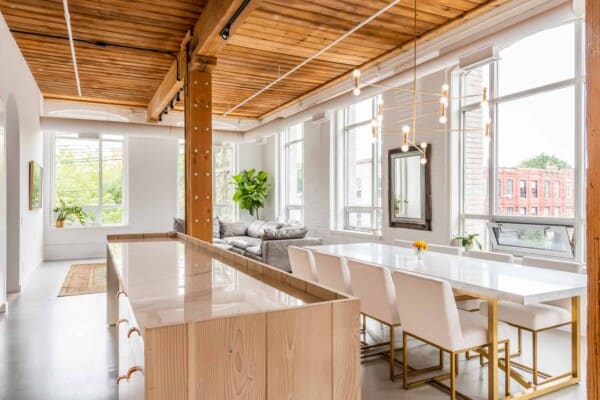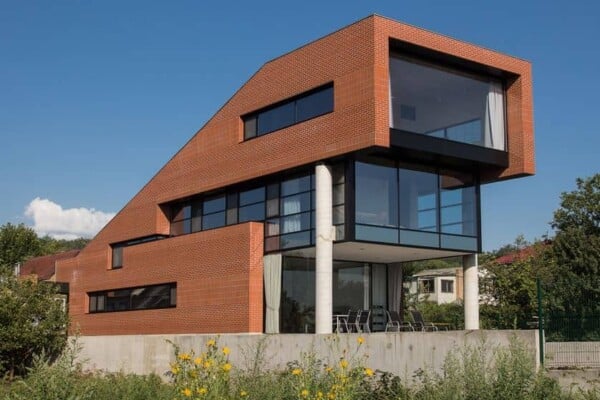Italian architectural firm Pedone Working has designed the Villa Di Gioia.
Completed in 2011, this home in Bisceglie, Italy, features a contemporary design which incorporates materials and colors that are typical of the traditional regional architecture.
Villa Di Gioia by Pedone Working:
“The single-family house is located in Bisceglie, one of the most idyllic and charming seaside resorts in the Italian Southern region of Apulia. This coastal area has numerous residential and touristic households and is reached by all public utilities, even though it is outside the urban area of Bari, the nearest big city.
This house, set in the midst of a typical Mediterranean scenery, was designed as an open space in harmony with the surrounding nature. It stands out of its setting but it is also integrated into it; the surrounding countryside, the coastline, the sky and the light become part of it. On one hand materials and colours are those traditionally used in Apulian architecture, on the other hand the innovative design, stripped of all decorations, follows a strictly linear pattern that pays tribute to the rationalist legacy.
On the ground floor, the house project has an articulated volume that goes upwards and creates a tower overlooking the central patio. The L-shaped higher floor is more compact and intimate, suitable as sleeping area. The front of the house has a metallic cover structure gripped to a “glass box” hosting the living area. The colours of this area are reflected in a large water pool located underneath.
The central patio is the hub of the whole project. Here is the entrance to the living room, designed as an open space with glass walls overlooking the garden. The kitchen and other rooms with different sizes are also visible from here, mingling together without blurring. An open staircase leads to the sleeping area of the higher level.
Our project is food for thought on the possibility for architecture to generate fruitful interactions between artificially designed and natural environments. The elaborate distribution of space was highly influenced by ecological design, aiming to make full use of the prevailing solar and wind energy of this area. This architectural approach is clearly visible in the shape of the building, in the position of the openings, in the search for excellent exposition to the light and the sun in all seasons and in the study of the mutual shading between the house structures and the surrounding nature.
This villa was built following the rules of sustainability and of the Mediterranean passive house. Sustainable building technologies with zero consumption were used. Its ultra low energetic needs are all covered by a photovoltaic system with an output of 5 KW, which is fully integrated in the roof. Its energetic footprint is null as all energy efficiency measures were adopted: its caulking system creates no thermal bridge; its insulated windows have triple glazing for low emissions and strict control of airproof sealing; heating is produced by an air to air heat pump and there is a heat recovery ventilation system. An electric boiler produces hot water with heat pump technology.”
Photos by: Sergio Camplone












































